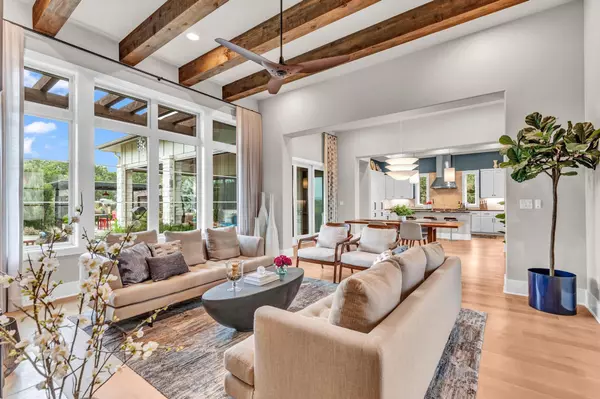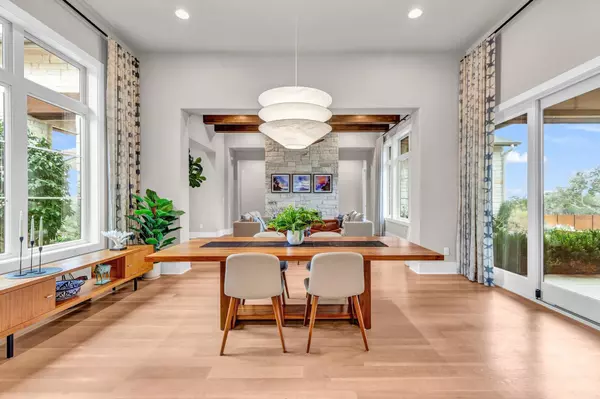4 Beds
3 Baths
2,884 SqFt
4 Beds
3 Baths
2,884 SqFt
Key Details
Property Type Single Family Home
Sub Type Single Family Residence
Listing Status Active
Purchase Type For Sale
Square Footage 2,884 sqft
Price per Sqft $364
Subdivision Isle Estates Resub Of
MLS Listing ID 3082956
Bedrooms 4
Full Baths 3
HOA Y/N Yes
Originating Board actris
Year Built 2016
Annual Tax Amount $18,516
Tax Year 2024
Lot Size 1.000 Acres
Acres 1.0
Property Sub-Type Single Family Residence
Property Description
Why This Home Stands Out:
•Spa-like Master Bath – A custom-designed retreat with a dual-entry shower, separate vanities, and walk-in closets for ultimate comfort.
•Gourmet Chef's Kitchen – Featuring top-of-the-line appliances, seamless flow, and ample space to create and entertain.
•Soaring Ceilings & Natural Light – A bright, airy atmosphere that enhances the home's elegance.
•Expansive Outdoor Living – Lush landscaping, a covered patio, and a 1-acre private lot for relaxation and entertainment.
•Amazing Covered Patio – Custom wood-paneled ceiling, spacious layout, and an inviting ambiance—perfect for outdoor dining and lounging.
•Retractable Patio Screens – Enjoy your outdoor space year-round with retractable screens that provide shade and keep the elements at bay.
•Retractable Shades for Living Room & Primary Bedroom – Automated window shades offer the perfect balance of privacy, light control, and energy efficiency.
•Extra-Large 2-Car Garage – Finished with epoxy flooring and built-in storage for ultimate convenience.
•10,000-Gallon Rainwater Storage Tank – A sustainable feature that supports an eco-friendly lifestyle.
•Premium Engineered Wood & Tile Flooring – Combined with a whole-house reverse osmosis system and superior HVAC, ensuring a fresh, clean, and comfortable environment.
•Abundant Storage – Walk-in closets in every bedroom, plus extra storage in the garage and outdoor shed.
Located just minutes from Lake Travis, this home offers easy access to outdoor adventures like boating, fishing, hiking, and more, all while enjoying the peaceful surroundings of the Texas Hill Country.
Schedule your private tour today!
Location
State TX
County Travis
Rooms
Main Level Bedrooms 4
Interior
Interior Features Breakfast Bar, High Ceilings, Tray Ceiling(s), Eat-in Kitchen, Kitchen Island, Open Floorplan, Primary Bedroom on Main, Recessed Lighting, Two Primary Closets, Walk-In Closet(s)
Heating Central
Cooling Central Air
Flooring Tile, Wood
Fireplaces Number 1
Fireplaces Type Wood Burning
Fireplace No
Appliance Dishwasher, Disposal, Exhaust Fan, Gas Cooktop, Double Oven, Refrigerator, Water Heater
Exterior
Exterior Feature See Remarks
Garage Spaces 2.0
Fence Wood, Wrought Iron
Pool None
Community Features None
Utilities Available Propane, Underground Utilities
Waterfront Description None
View None
Roof Type Composition
Porch Covered, Screened
Total Parking Spaces 2
Private Pool No
Building
Lot Description Corner Lot, Front Yard, Landscaped
Faces Southeast
Foundation Slab
Sewer Septic Tank
Water Well
Level or Stories One
Structure Type HardiPlank Type,Masonry – All Sides,Stone Veneer
New Construction No
Schools
Elementary Schools Grandview Hills
Middle Schools Four Points
High Schools Vandegrift
School District Leander Isd
Others
Special Listing Condition Standard
Find out why customers are choosing LPT Realty to meet their real estate needs
Learn More About LPT Realty







