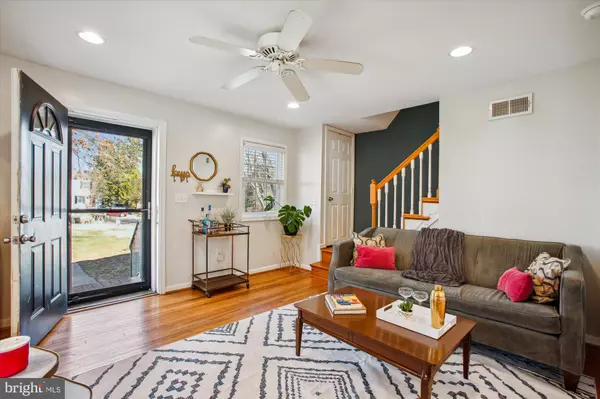3 Beds
3 Baths
1,269 SqFt
3 Beds
3 Baths
1,269 SqFt
Key Details
Property Type Single Family Home, Townhouse
Sub Type Twin/Semi-Detached
Listing Status Under Contract
Purchase Type For Sale
Square Footage 1,269 sqft
Price per Sqft $503
Subdivision Huntington
MLS Listing ID VAFX2221724
Style Colonial
Bedrooms 3
Full Baths 2
Half Baths 1
HOA Y/N N
Abv Grd Liv Area 996
Originating Board BRIGHT
Year Built 1948
Annual Tax Amount $6,442
Tax Year 2024
Lot Size 2,753 Sqft
Acres 0.06
Property Sub-Type Twin/Semi-Detached
Property Description
**Main Level:** Enter into the inviting living room, where the natural hardwood floors gleam under the abundant sunlight streaming through large windows. The adjacent kitchen is a chef's delight, boasting quartz countertops, white cabinetry, stainless steel appliances, ceramic floors, and tasteful fixtures. On the main level, you'll find a flexible addition that can serve as a third bedroom or an additional living area, as it is currently used. This space includes a beautifully appointed full bathroom with modern vanities, striking tiles, and lively colors. It also provides convenient access to the backyard patio.
**Top Floor:** Ascend to the top floor to discover two spacious and sunlit bedrooms, each with ample closet space and elegant hardwood floors. The bathroom is a serene retreat, featuring an updated vanity, stylish tiles and fixtures, complete with a tub-shower and a window that bathes the room in natural light.
**Lower Level:** Return to the kitchen and descend to the lower level, where you'll find another large living area with extra closet storage space and a convenient half bath. The unfinished area includes a full-sized washer and dryer, a utility sink, and additional storage space.
**Outdoor Oasis:** Step through the glass French doors on the main level into an entertainer's paradise. This backyard boasts a custom stone-built BBQ area, a charming brick patio, and inviting wood bench seating. Garden enthusiasts will admire the thoughtful landscape design and grassy yard. Additionally, there's a spacious shed for all your storage needs.
New Roof (November 2024)
Additional Improvements listed in Documents
Expansive front yard with large driveway space can accommodate multiple cars & larger vehicles.
This home is ideally situated close to the Huntington Metro, I-495, Old Town, and National Airport, making it a prime location for convenience and accessibility.
Location
State VA
County Fairfax
Zoning 180
Rooms
Other Rooms Living Room, Dining Room, Bedroom 2, Bedroom 3, Kitchen, Bedroom 1, Laundry, Recreation Room, Bathroom 1, Bathroom 2, Bathroom 3
Basement Connecting Stairway, Partially Finished
Main Level Bedrooms 1
Interior
Interior Features Bathroom - Tub Shower, Ceiling Fan(s), Entry Level Bedroom, Floor Plan - Traditional, Recessed Lighting, Upgraded Countertops, Wood Floors
Hot Water Natural Gas
Heating Central
Cooling Central A/C
Flooring Hardwood, Luxury Vinyl Plank, Ceramic Tile
Equipment Built-In Microwave, Dishwasher, Disposal, Dryer, Oven/Range - Gas, Refrigerator, Washer, Water Heater
Fireplace N
Appliance Built-In Microwave, Dishwasher, Disposal, Dryer, Oven/Range - Gas, Refrigerator, Washer, Water Heater
Heat Source Natural Gas
Exterior
Exterior Feature Patio(s)
Water Access N
Roof Type Architectural Shingle
Accessibility None
Porch Patio(s)
Garage N
Building
Story 3
Foundation Block
Sewer Public Sewer
Water Public
Architectural Style Colonial
Level or Stories 3
Additional Building Above Grade, Below Grade
New Construction N
Schools
Elementary Schools Cameron
Middle Schools Twain
High Schools Edison
School District Fairfax County Public Schools
Others
Senior Community No
Tax ID 0831 14E 0002B
Ownership Fee Simple
SqFt Source Assessor
Special Listing Condition Standard
Virtual Tour https://mls.TruPlace.com/property/3981/134368/

Find out why customers are choosing LPT Realty to meet their real estate needs
Learn More About LPT Realty







