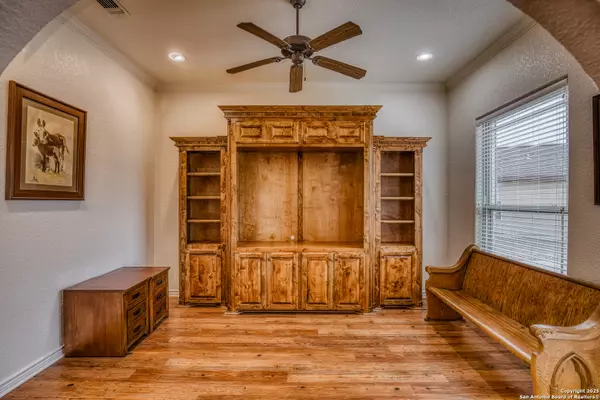3 Beds
2 Baths
2,346 SqFt
3 Beds
2 Baths
2,346 SqFt
Key Details
Property Type Single Family Home
Sub Type Single Residential
Listing Status Active
Purchase Type For Sale
Square Footage 2,346 sqft
Price per Sqft $245
Subdivision Comanche Trace
MLS Listing ID 1841836
Style Texas Hill Country
Bedrooms 3
Full Baths 2
Construction Status Pre-Owned
HOA Fees $875/ann
Year Built 2006
Annual Tax Amount $9,200
Tax Year 2025
Lot Size 0.440 Acres
Property Sub-Type Single Residential
Property Description
Location
State TX
County Kerr
Area 3100
Rooms
Master Bathroom Main Level 6X10 Tub/Shower Separate
Master Bedroom Main Level 14X18 Walk-In Closet, Full Bath
Bedroom 2 Main Level 12X12
Bedroom 3 Main Level 12X12
Living Room Main Level 15X18
Dining Room Main Level 10X12
Kitchen Main Level 13X13
Interior
Heating Central
Cooling One Central
Flooring Carpeting, Wood
Inclusions Ceiling Fans, Built-In Oven, Microwave Oven, Refrigerator, Disposal, Dishwasher
Heat Source Electric
Exterior
Parking Features Two Car Garage, Golf Cart
Pool None
Amenities Available Pool, Tennis, Golf Course, Clubhouse, Jogging Trails
Roof Type Composition
Private Pool N
Building
Foundation Slab
Sewer Sewer System, City
Water City
Construction Status Pre-Owned
Schools
Elementary Schools Kerrville
Middle Schools Kerrville
High Schools Kerrville
School District Kerrville.
Others
Acceptable Financing Conventional, Cash
Listing Terms Conventional, Cash
Find out why customers are choosing LPT Realty to meet their real estate needs
Learn More About LPT Realty







