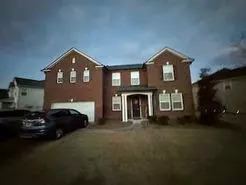4 Beds
2.5 Baths
3,598 SqFt
4 Beds
2.5 Baths
3,598 SqFt
Key Details
Property Type Single Family Home
Sub Type Single Family Residence
Listing Status Coming Soon
Purchase Type For Sale
Square Footage 3,598 sqft
Price per Sqft $118
Subdivision The Park At Cedarcrest
MLS Listing ID 7512616
Style Traditional
Bedrooms 4
Full Baths 2
Half Baths 1
Construction Status Fixer
HOA Fees $499
HOA Y/N Yes
Originating Board First Multiple Listing Service
Year Built 2007
Annual Tax Amount $4,147
Tax Year 2024
Lot Size 10,018 Sqft
Acres 0.23
Property Sub-Type Single Family Residence
Property Description
Located in the sought-after Park at Cedarcrest subdivision in Dallas, GA, this huge 4-bedroom, 2.5-bathroom home offers an incredible amount of space and potential. With a recently replaced roof and a fantastic floor plan, this property is the perfect opportunity for anyone looking to invest in a home with room to personalize.
Key Features:
Expansive Kitchen: A huge kitchen equipped with stainless steel appliances, tile backsplash, and durable Formica countertops offers both functionality and style. Perfect for those who love to cook and entertain.
Updated First Floor: The entire first floor has been updated with luxury vinyl plank flooring and ceramic tile, creating a sleek, modern look that's easy to maintain.
Large Loft Area: Upstairs features four spacious bedrooms, plus a huge loft area that can be used as a second living space, playroom, office, or media room.
Impressive Master Suite: The master bedroom is truly enormous, with a large en-suite bathroom featuring updated tile shower walls, a separate soaking tub, and his-and-her walk-in closets for ample storage.
Outdoor Space: Enjoy the flat, level backyard, perfect for outdoor activities or entertaining, complete with a privacy fence and a storage shed for extra storage or a workspace.
Two-Car Garage: The two-car garage provides plenty of room for parking and additional storage.
Potential for Customization: The home is priced to reflect some needed cosmetic updates on the second level flooring, as well as some new trim and painting. With a little investment, you can make this already spacious and well-located home truly your own.
Recent Updates: The roof is only a couple of months old, giving you peace of mind for years to come.
Located just minutes from local schools, shopping, and major highways, this home offers both comfort and convenience in a quiet and family-friendly neighborhood. Don't miss out on the chance to own this wonderful property and create the home of your dreams!
Schedule your showing today and start envisioning your future here!
Location
State GA
County Paulding
Lake Name None
Rooms
Bedroom Description Oversized Master,Roommate Floor Plan,Split Bedroom Plan
Other Rooms Outbuilding
Basement None
Dining Room Separate Dining Room
Interior
Interior Features Crown Molding, Disappearing Attic Stairs, Double Vanity, Entrance Foyer, High Ceilings 9 ft Main, High Ceilings 9 ft Upper, Tray Ceiling(s), Walk-In Closet(s)
Heating Central, Electric
Cooling Ceiling Fan(s), Central Air
Flooring Carpet, Ceramic Tile, Laminate, Luxury Vinyl
Fireplaces Number 1
Fireplaces Type Electric, Factory Built, Great Room
Window Features Storm Window(s)
Appliance Dishwasher, Disposal, Double Oven, Electric Cooktop, Electric Oven, Electric Water Heater, Microwave, Range Hood, Refrigerator
Laundry Laundry Room, Upper Level
Exterior
Exterior Feature Private Entrance, Private Yard
Parking Features Attached, Driveway, Garage, Garage Door Opener, Garage Faces Front, Level Driveway, On Street
Garage Spaces 2.0
Fence Back Yard, Privacy, Wood
Pool None
Community Features Clubhouse, Homeowners Assoc, Near Schools, Near Shopping, Near Trails/Greenway, Playground, Pool, Sidewalks, Street Lights, Tennis Court(s)
Utilities Available Electricity Available, Sewer Available, Water Available
Waterfront Description None
View Trees/Woods
Roof Type Composition,Shingle
Street Surface Asphalt,Paved
Accessibility None
Handicap Access None
Porch Covered, Front Porch, Patio
Total Parking Spaces 4
Private Pool false
Building
Lot Description Back Yard, Landscaped, Level, Private
Story Two
Foundation Slab
Sewer Public Sewer
Water Public
Architectural Style Traditional
Level or Stories Two
Structure Type Brick Front,Cement Siding,Frame
New Construction No
Construction Status Fixer
Schools
Elementary Schools Floyd L. Shelton
Middle Schools Sammy Mcclure Sr.
High Schools North Paulding
Others
HOA Fee Include Swim,Tennis
Senior Community no
Restrictions false
Tax ID 070697
Acceptable Financing Cash, Conventional
Listing Terms Cash, Conventional
Special Listing Condition None

Find out why customers are choosing LPT Realty to meet their real estate needs
Learn More About LPT Realty


