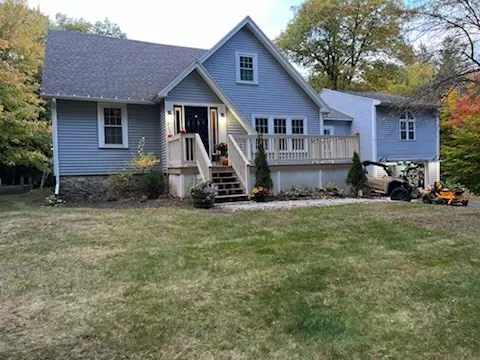3 Beds
2.5 Baths
1,858 SqFt
3 Beds
2.5 Baths
1,858 SqFt
Key Details
Property Type Single Family Home
Sub Type Single Family Residence
Listing Status Active
Purchase Type For Sale
Square Footage 1,858 sqft
Price per Sqft $263
MLS Listing ID 73333634
Style Cape
Bedrooms 3
Full Baths 2
Half Baths 1
HOA Y/N false
Year Built 1948
Annual Tax Amount $6,064
Tax Year 2025
Lot Size 3.000 Acres
Acres 3.0
Property Description
Location
State MA
County Worcester
Zoning Res
Direction GPS
Rooms
Family Room Ceiling Fan(s), Flooring - Laminate
Basement Full, Walk-Out Access, Interior Entry, Sump Pump, Concrete, Unfinished
Primary Bedroom Level First
Dining Room Flooring - Stone/Ceramic Tile, Deck - Exterior
Kitchen Flooring - Stone/Ceramic Tile, Countertops - Stone/Granite/Solid
Interior
Interior Features Wet Bar
Heating Central, Baseboard, Heat Pump, Oil, Electric, Wood, Extra Flue
Cooling Ductless
Flooring Tile, Carpet, Laminate, Hardwood
Fireplaces Number 1
Appliance Water Heater, Range, Dishwasher, Refrigerator, Range Hood, Plumbed For Ice Maker
Laundry In Basement, Electric Dryer Hookup, Washer Hookup
Exterior
Exterior Feature Porch, Deck - Wood, Rain Gutters, Storage
Garage Spaces 1.0
Utilities Available for Electric Range, for Electric Oven, for Electric Dryer, Washer Hookup, Icemaker Connection
Roof Type Shingle
Total Parking Spaces 6
Garage Yes
Building
Lot Description Wooded
Foundation Stone
Sewer Inspection Required for Sale, Private Sewer
Water Private
Architectural Style Cape
Schools
Elementary Schools John R Briggs
Middle Schools Meetinghouse
High Schools Oakmont Reg.
Others
Senior Community false
Find out why customers are choosing LPT Realty to meet their real estate needs
Learn More About LPT Realty







