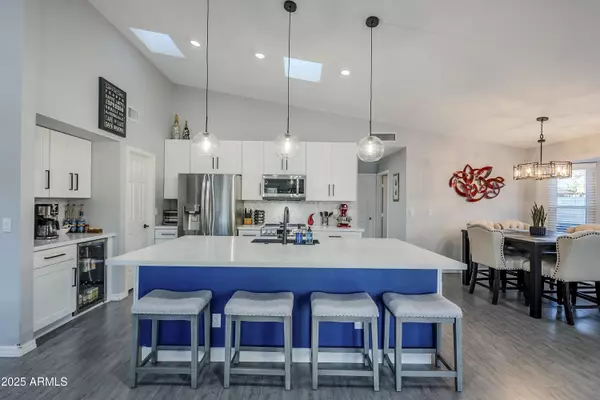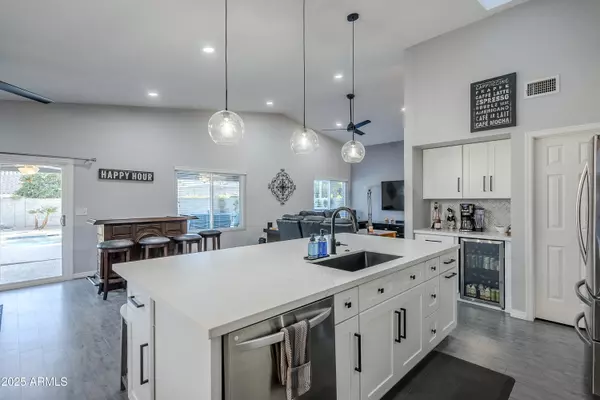3 Beds
2 Baths
1,980 SqFt
3 Beds
2 Baths
1,980 SqFt
OPEN HOUSE
Sat Feb 22, 10:00am - 2:00pm
Key Details
Property Type Single Family Home
Sub Type Single Family - Detached
Listing Status Active
Purchase Type For Sale
Square Footage 1,980 sqft
Price per Sqft $489
Subdivision Continental Foothills
MLS Listing ID 6814634
Style Contemporary,Ranch
Bedrooms 3
HOA Y/N No
Originating Board Arizona Regional Multiple Listing Service (ARMLS)
Year Built 1985
Annual Tax Amount $3,203
Tax Year 2024
Lot Size 9,667 Sqft
Acres 0.22
Property Sub-Type Single Family - Detached
Property Description
The kitchen has quartz counter tops, The island measures 8.5 x 4.6 ft, accented with stainless appliances, walk-in pantry, Marble tiled back splashes. Over-sized bedrooms are split from the primary, suite that has bay window w/arcadia entrance, walk-in and wall closet, new vanities w/granite slab counter tops, over-sized n/s facing lot nestled in the heart of the subdivision. The resort like backyard has pool, hot tub, pavers, and turf to maximize the beauty and minimize the maintenance. See Doc tab for the list of upgrades.
Location
State AZ
County Maricopa
Community Continental Foothills
Direction From Bell Rd Head South on 56st, East on Kings, South on 55 Place to GRANDVIEW the home wil be on the the southside of the street
Rooms
Other Rooms Great Room, Family Room
Master Bedroom Split
Den/Bedroom Plus 3
Separate Den/Office N
Interior
Interior Features Eat-in Kitchen, Breakfast Bar, Vaulted Ceiling(s), Kitchen Island, Pantry, Double Vanity, Full Bth Master Bdrm, High Speed Internet, Granite Counters
Heating Electric
Cooling Ceiling Fan(s), Programmable Thmstat, Refrigeration
Flooring Carpet, Tile
Fireplaces Number 1 Fireplace
Fireplaces Type 1 Fireplace, Family Room
Fireplace Yes
Window Features Dual Pane,Low-E,Tinted Windows
SPA Above Ground,Heated,Private
Exterior
Exterior Feature Covered Patio(s), Patio
Parking Features Electric Door Opener, RV Gate, RV Access/Parking
Garage Spaces 2.0
Garage Description 2.0
Fence Block
Pool Play Pool, Variable Speed Pump, Private
Amenities Available None
View Mountain(s)
Roof Type Tile
Accessibility Zero-Grade Entry
Private Pool Yes
Building
Lot Description Sprinklers In Rear, Sprinklers In Front, Desert Back, Desert Front, Gravel/Stone Front, Gravel/Stone Back, Grass Back, Synthetic Grass Back, Auto Timer H2O Front, Auto Timer H2O Back
Story 1
Builder Name unk
Sewer Public Sewer
Water City Water
Architectural Style Contemporary, Ranch
Structure Type Covered Patio(s),Patio
New Construction No
Schools
Elementary Schools North Ranch Elementary School
Middle Schools Cactus View Elementary School
High Schools Horizon High School
School District Paradise Valley Unified District
Others
HOA Fee Include No Fees
Senior Community No
Tax ID 215-35-252
Ownership Fee Simple
Acceptable Financing Conventional, VA Loan
Horse Property N
Listing Terms Conventional, VA Loan

Copyright 2025 Arizona Regional Multiple Listing Service, Inc. All rights reserved.
Find out why customers are choosing LPT Realty to meet their real estate needs
Learn More About LPT Realty







