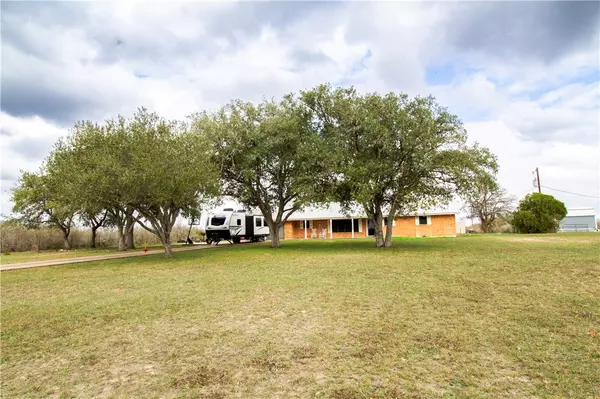3 Beds
2 Baths
1,738 SqFt
3 Beds
2 Baths
1,738 SqFt
Key Details
Property Type Single Family Home
Sub Type Detached
Listing Status Active
Purchase Type For Sale
Square Footage 1,738 sqft
Price per Sqft $192
Subdivision High Country Estates
MLS Listing ID 453902
Bedrooms 3
Full Baths 2
HOA Y/N No
Year Built 1985
Lot Size 2.310 Acres
Acres 2.31
Property Description
Step inside to discover stunning stained concrete floors that flow seamlessly throughout the home, adding a touch of elegance and easy maintenance. The arched interior walkways create a sense of sophistication, while the spacious kitchen boasts gorgeous granite countertops and ample cabinet space, making it a chef's dream. The versatile washroom offers additional storage potential, making it ideal for use as a pantry or extra closet space.
Designed with outdoor entertaining in mind, this home features both front and back patio extensions, offering the perfect spaces for outdoor activities or an expansion of your patio furniture. The covered back patio is perfect for gatherings or relaxing evenings, while the long concrete driveway and covered front porch add charm and convenience.
The property is cross-fenced, providing privacy and functionality for various uses. Mature oak trees in both the front and backyard provide plenty of shade, creating a serene outdoor retreat.
This charming home combines modern living with timeless country appeal, offering plenty of room to make it your own. Don't miss your chance to call this property yours!
Location
State TX
County Bee
Interior
Interior Features Air Filtration
Heating Central, Electric
Cooling Central Air
Flooring Concrete
Fireplaces Type Wood Burning
Fireplace No
Appliance Electric Cooktop, Electric Oven, Electric Range, Refrigerator, Range Hood
Laundry Washer Hookup, Dryer Hookup
Exterior
Exterior Feature Storage
Parking Features Concrete
Garage Spaces 2.0
Garage Description 2.0
Fence Barbed Wire
Pool None
Utilities Available Septic Available, Water Available
Roof Type Metal
Porch Covered, Patio
Building
Story 1
Entry Level One
Foundation Slab
Water Well
Level or Stories One
Additional Building Storage
Schools
Elementary Schools Beeville
Middle Schools Beeville
High Schools Beeville
School District Beeville Isd
Others
Tax ID 534500101004001000000
Security Features Security System Owned,Security System,Smoke Detector(s)
Acceptable Financing Cash, Conventional, FHA, VA Loan
Listing Terms Cash, Conventional, FHA, VA Loan
Virtual Tour https://www.propertypanorama.com/instaview/cor/453902

Find out why customers are choosing LPT Realty to meet their real estate needs
Learn More About LPT Realty







