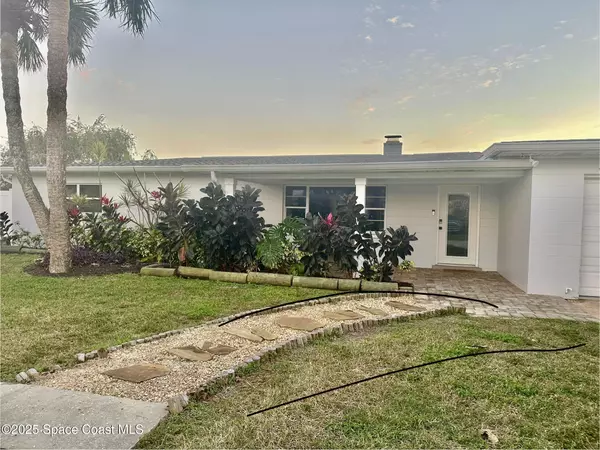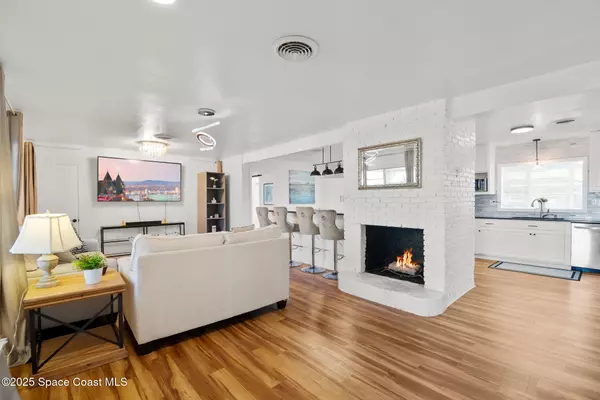3 Beds
3 Baths
2,230 SqFt
3 Beds
3 Baths
2,230 SqFt
Key Details
Property Type Single Family Home
Sub Type Single Family Residence
Listing Status Active
Purchase Type For Rent
Square Footage 2,230 sqft
Subdivision Canaveral Subd
MLS Listing ID 1036586
Style Ranch
Bedrooms 3
Full Baths 3
Total Fin. Sqft 2230
Originating Board Space Coast MLS (Space Coast Association of REALTORS®)
Year Built 1961
Lot Size 10,018 Sqft
Acres 0.23
Property Sub-Type Single Family Residence
Property Description
Location
State FL
County Brevard
Area 252 - N Banana River Dr.
Direction North on North Banana River Dr to East on Harbor Dr; house is halfway down stree on right hand side
Body of Water Canal Navigational to Banana River
Interior
Interior Features Breakfast Bar, Ceiling Fan(s), In-Law Floorplan, Primary Bathroom - Tub with Shower, Primary Downstairs, Split Bedrooms
Heating Central, Electric
Cooling Central Air, Electric
Fireplaces Number 1
Fireplaces Type Other
Furnishings Furnished
Fireplace Yes
Appliance Dishwasher, Dryer, Electric Cooktop, Electric Range, Electric Water Heater, Ice Maker, Refrigerator
Laundry In Unit
Exterior
Exterior Feature Boat Slip, Dock, Fire Pit, Boat Lift
Parking Features Additional Parking, Attached Carport, Covered, Detached Carport, RV Access/Parking
Carport Spaces 1
Fence Full, Privacy, Vinyl
Utilities Available Cable Available, Electricity Available, Sewer Available, Sewer Connected, Water Available
Waterfront Description Canal Front,Navigable Water,No Fixed Bridges
View Canal
Street Surface Paved
Porch Deck, Front Porch, Patio
Road Frontage County Road
Garage No
Building
Faces North
Architectural Style Ranch
Level or Stories One
Schools
Elementary Schools Audubon
High Schools Merritt Island
Others
Pets Allowed No
Senior Community No
Tax ID 24-37-19-01-00001.0-0007.00
Special Listing Condition Smoking Prohibited
Virtual Tour https://www.propertypanorama.com/instaview/spc/1036586

Find out why customers are choosing LPT Realty to meet their real estate needs
Learn More About LPT Realty







