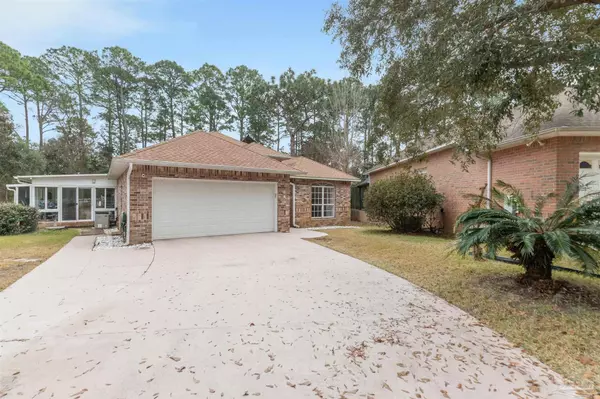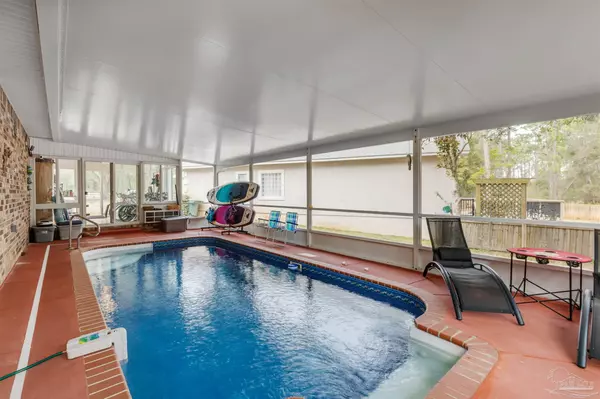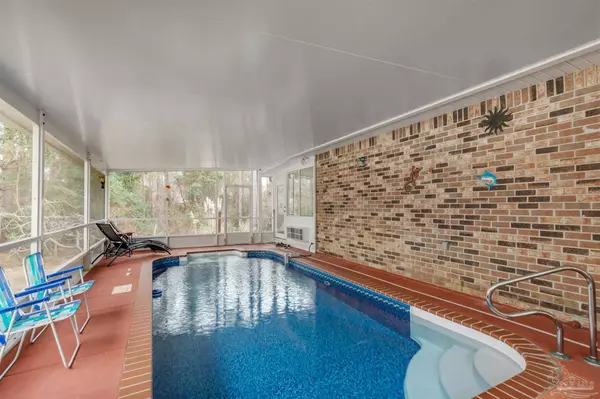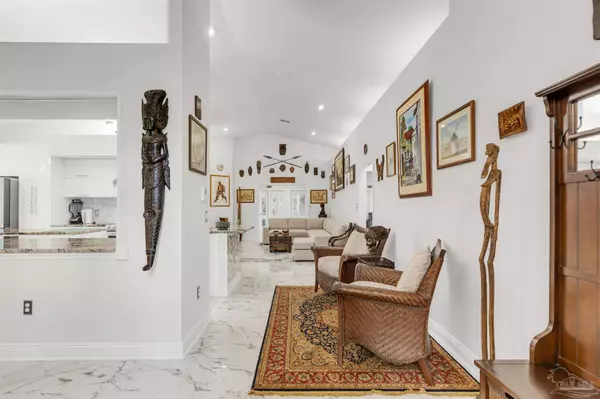4 Beds
3 Baths
2,719 SqFt
4 Beds
3 Baths
2,719 SqFt
OPEN HOUSE
Sat Feb 22, 5:00pm - 8:00pm
Sun Feb 23, 5:00pm - 8:00pm
Key Details
Property Type Single Family Home
Sub Type Single Family Residence
Listing Status Active
Purchase Type For Sale
Square Footage 2,719 sqft
Price per Sqft $231
Subdivision Herons Forest
MLS Listing ID 658698
Style Traditional
Bedrooms 4
Full Baths 3
HOA Fees $1,375/ann
HOA Y/N Yes
Originating Board Pensacola MLS
Year Built 2001
Lot Size 0.260 Acres
Acres 0.26
Lot Dimensions 159 x 173 x 138 x 25
Property Sub-Type Single Family Residence
Property Description
Location
State FL
County Escambia
Zoning County,Res Single
Rooms
Dining Room Breakfast Bar, Breakfast Room/Nook, Formal Dining Room
Kitchen Remodeled, Granite Counters, Kitchen Island, Pantry
Interior
Interior Features Bookcases, Cathedral Ceiling(s), Ceiling Fan(s), Chair Rail, Crown Molding, High Ceilings, Walk-In Closet(s), Gym/Workout Room, Office/Study, Sun Room
Heating Central
Cooling Central Air, Ceiling Fan(s)
Flooring Tile
Fireplaces Type Electric
Fireplace true
Appliance Electric Water Heater, Dryer, Washer, Built In Microwave, Dishwasher, Disposal, Refrigerator
Exterior
Exterior Feature Irrigation Well, Lawn Pump, Sprinkler, Rain Gutters
Parking Features 2 Car Garage, Front Entrance, Garage Door Opener
Garage Spaces 2.0
Pool Heated, Indoor, In Ground, Salt Water, Screen Enclosure, Vinyl
Community Features Beach, Pool, Fishing, Pavilion/Gazebo, Tennis Court(s)
Utilities Available Cable Available, Underground Utilities
Waterfront Description Beach Access
View Y/N No
Roof Type Shingle
Total Parking Spaces 6
Garage Yes
Building
Lot Description Cul-De-Sac
Faces BLUE ANGEL PARKWAY TO WEST ON GULF BEACH TO HERON'S FOREST SUBDIVISION, LEFT ON ROOKERY, FIRST LEFT AFTER GATGE ON GRALLATORIAL , HOUSE NEXT TO LAST ON RIGHT.
Story 1
Water Public
Structure Type Brick,Frame
New Construction No
Others
HOA Fee Include Association,Recreation Facility
Tax ID 183S312300014001
Security Features Smoke Detector(s)
Pets Allowed Yes
Find out why customers are choosing LPT Realty to meet their real estate needs
Learn More About LPT Realty







