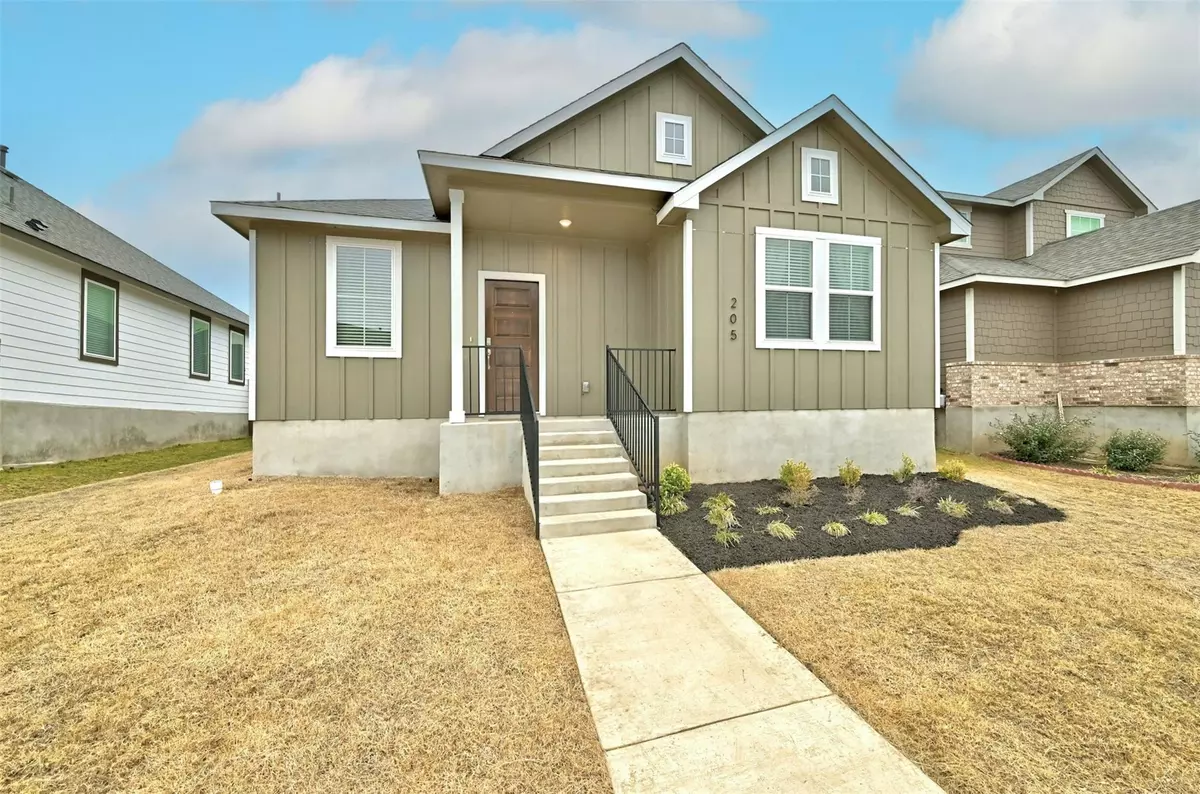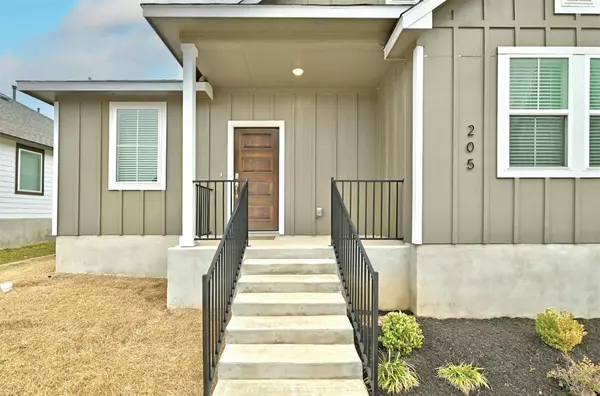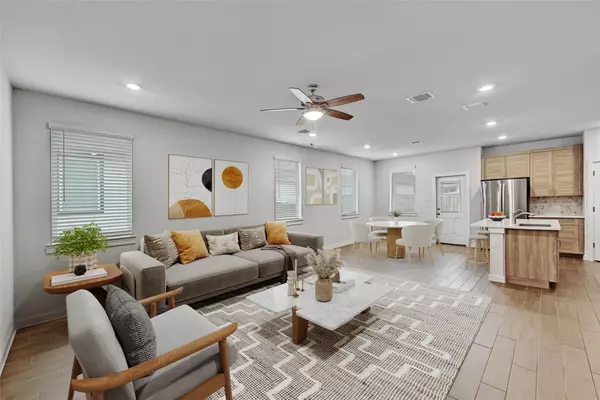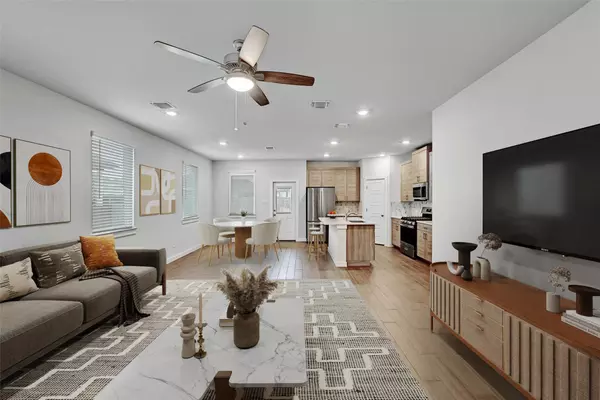3 Beds
2 Baths
1,549 SqFt
3 Beds
2 Baths
1,549 SqFt
Key Details
Property Type Single Family Home
Sub Type Single Family Residence
Listing Status Active
Purchase Type For Sale
Square Footage 1,549 sqft
Price per Sqft $225
Subdivision Brooklands
MLS Listing ID 5984745
Bedrooms 3
Full Baths 2
HOA Fees $480/ann
HOA Y/N Yes
Originating Board actris
Year Built 2023
Tax Year 2024
Lot Size 5,662 Sqft
Acres 0.13
Property Description
Location
State TX
County Williamson
Rooms
Main Level Bedrooms 3
Interior
Interior Features Built-in Features, Ceiling Fan(s), High Ceilings, Quartz Counters, Double Vanity, Eat-in Kitchen, Kitchen Island, Open Floorplan, Pantry, Primary Bedroom on Main, Recessed Lighting, Two Primary Closets, Walk-In Closet(s)
Heating Central, ENERGY STAR Qualified Equipment
Cooling Ceiling Fan(s), Central Air, ENERGY STAR Qualified Equipment
Flooring Carpet, Tile, See Remarks
Fireplace No
Appliance Dishwasher, Disposal, ENERGY STAR Qualified Appliances, Exhaust Fan, Gas Cooktop, Microwave, Free-Standing Range, Water Heater
Exterior
Exterior Feature Exterior Steps, Lighting, Private Yard
Garage Spaces 2.0
Fence Back Yard
Pool None
Community Features Park, Playground
Utilities Available Electricity Connected, Natural Gas Connected, Sewer Connected, Underground Utilities, Water Connected
Waterfront Description None
View None
Roof Type Composition,Shingle
Porch Patio, Porch
Total Parking Spaces 4
Private Pool No
Building
Lot Description Alley, Back Yard, Curbs, Front Yard, Sprinkler - Automatic
Faces East
Foundation Slab
Sewer Public Sewer
Water Public
Level or Stories One
Structure Type Frame,HardiPlank Type,Board & Batten Siding
New Construction No
Schools
Elementary Schools Ray Elementary
Middle Schools Farley
High Schools Hutto
School District Hutto Isd
Others
HOA Fee Include Maintenance Grounds
Special Listing Condition Standard
Virtual Tour https://my.homediary.com/477780
Find out why customers are choosing LPT Realty to meet their real estate needs
Learn More About LPT Realty







