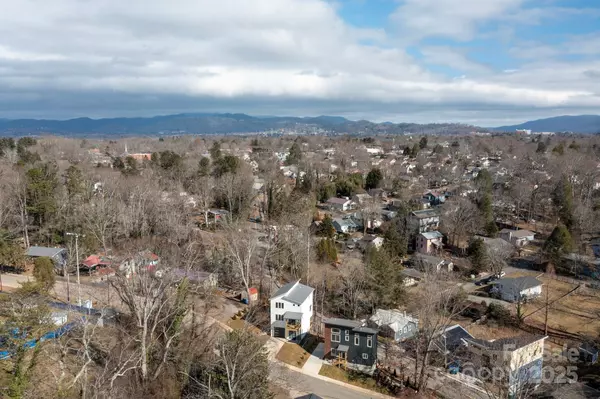4 Beds
4 Baths
2,000 SqFt
4 Beds
4 Baths
2,000 SqFt
OPEN HOUSE
Sat Feb 22, 1:00pm - 3:00pm
Key Details
Property Type Single Family Home
Sub Type Single Family Residence
Listing Status Active
Purchase Type For Sale
Square Footage 2,000 sqft
Price per Sqft $414
Subdivision West Asheville
MLS Listing ID 4213309
Bedrooms 4
Full Baths 3
Half Baths 1
Construction Status Completed
Abv Grd Liv Area 2,000
Year Built 2025
Lot Size 5,227 Sqft
Acres 0.12
Property Sub-Type Single Family Residence
Property Description
Location
State NC
County Buncombe
Zoning RM8
Rooms
Basement Exterior Entry, Finished, Interior Entry, Walk-Out Access, Walk-Up Access
Basement Level Utility Room
Basement Level Bedroom(s)
Upper Level Bathroom-Half
Upper Level Living Room
Basement Level Bathroom-Full
Upper Level Kitchen
Upper Level Laundry
Third Level Primary Bedroom
Third Level Bedroom(s)
Third Level Bedroom(s)
Third Level Bathroom-Full
Third Level Bathroom-Full
Interior
Interior Features Attic Other, Breakfast Bar, Entrance Foyer, Kitchen Island, Open Floorplan, Pantry, Walk-In Closet(s)
Heating Heat Pump
Cooling Heat Pump
Flooring Concrete, Tile, Wood
Fireplaces Type Gas, Living Room
Fireplace true
Appliance Dishwasher, Disposal, Exhaust Hood, Gas Range, Gas Water Heater, Refrigerator with Ice Maker, Tankless Water Heater
Laundry Laundry Closet
Exterior
Garage Spaces 1.0
Roof Type Metal
Street Surface Concrete,Paved
Porch Covered, Deck
Garage true
Building
Dwelling Type Site Built
Foundation Basement
Sewer Public Sewer
Water City
Level or Stories Three
Structure Type Fiber Cement
New Construction true
Construction Status Completed
Schools
Elementary Schools Unspecified
Middle Schools Unspecified
High Schools Unspecified
Others
Senior Community false
Acceptable Financing Cash, Conventional
Listing Terms Cash, Conventional
Special Listing Condition None
Virtual Tour https://www.youtube.com/watch?v=-hyR-Q9W8V4
Find out why customers are choosing LPT Realty to meet their real estate needs
Learn More About LPT Realty







