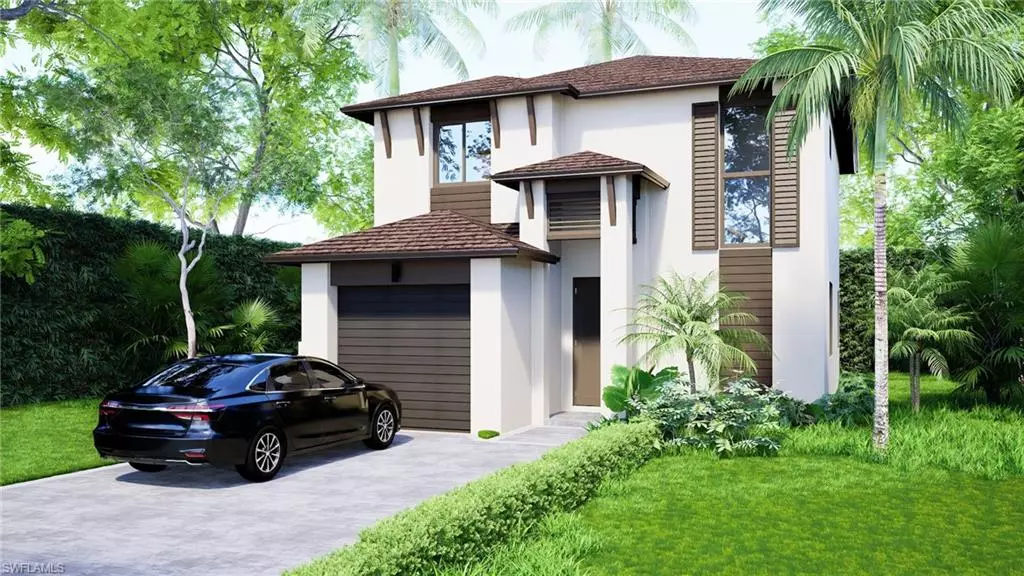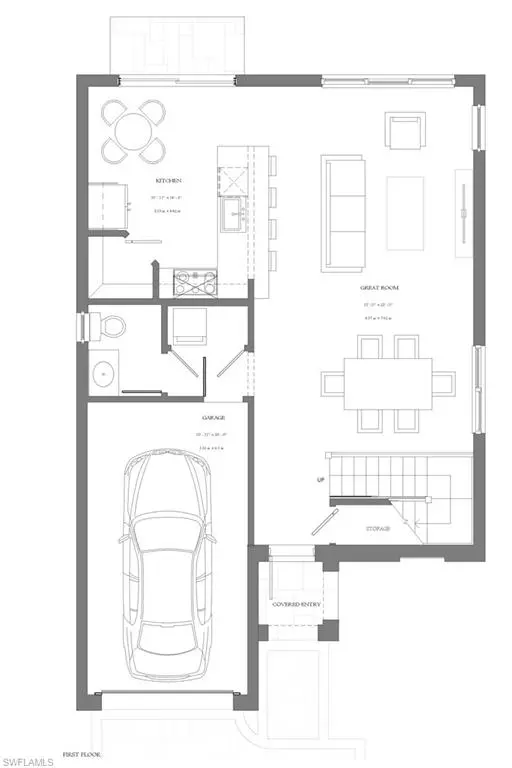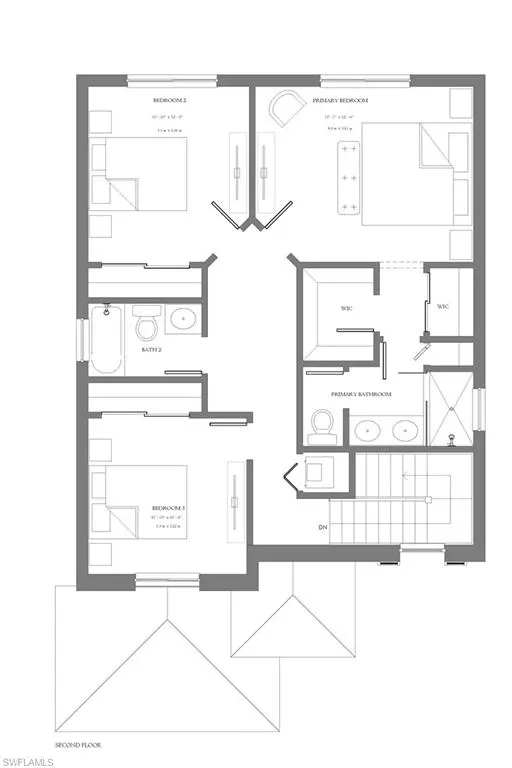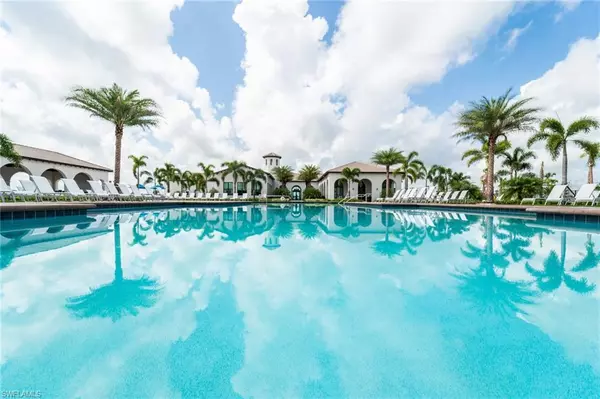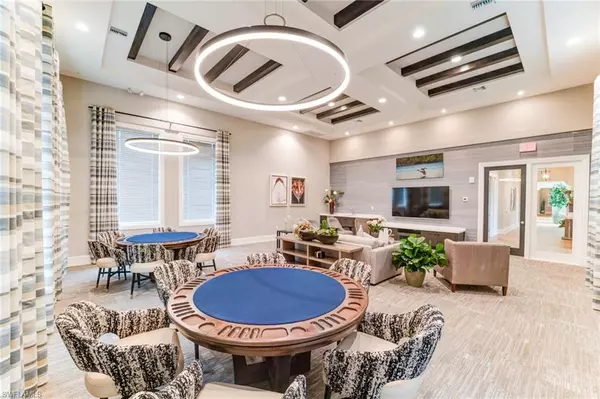3 Beds
3 Baths
1,671 SqFt
3 Beds
3 Baths
1,671 SqFt
Key Details
Property Type Single Family Home
Sub Type 2 Story,Single Family Residence
Listing Status Active
Purchase Type For Sale
Square Footage 1,671 sqft
Price per Sqft $252
Subdivision Silverwood
MLS Listing ID 225014501
Style New Construction
Bedrooms 3
Full Baths 2
Half Baths 1
HOA Fees $146/mo
HOA Y/N Yes
Originating Board Naples
Year Built 2025
Annual Tax Amount $7,455
Tax Year 2025
Lot Size 4,791 Sqft
Acres 0.11
Property Description
Outside, the home comes with front and rear rain gutters for added convenience. A one-car garage provides ample storage space, and the large walk-in closet in the master bedroom adds even more comfort.
The community features incredible amenities, including a state-of-the-art clubhouse and gym, a resort-style pool, pickleball courts, picnic and BBQ areas, walking, jogging, and biking trails, and a dog park for your furry friends. Just minutes from Ave Maria University, shops, restaurants, and a supermarket, this home is perfectly located for ease of living. Don't miss out on this exceptional opportunity to live in one of the most desirable communities, with a home designed for luxury, convenience, and lifestyle!
Location
State FL
County Collier
Area Ave Maria
Rooms
Bedroom Description Master BR Upstairs
Dining Room Breakfast Bar, Eat-in Kitchen
Kitchen Island
Interior
Interior Features Volume Ceiling, Walk-In Closet(s)
Heating Central Electric
Flooring Carpet, Tile
Equipment Auto Garage Door, Dishwasher, Disposal, Dryer, Microwave, Range, Refrigerator/Icemaker, Washer
Furnishings Unfurnished
Fireplace No
Appliance Dishwasher, Disposal, Dryer, Microwave, Range, Refrigerator/Icemaker, Washer
Heat Source Central Electric
Exterior
Parking Features Driveway Paved, Attached
Garage Spaces 1.0
Pool Community
Community Features Clubhouse, Park, Pool, Dog Park, Fitness Center
Amenities Available Basketball Court, Barbecue, Bike And Jog Path, Billiard Room, Clubhouse, Park, Pool, Community Room, Dog Park, Fitness Center, Pickleball, Play Area, See Remarks, Shopping
Waterfront Description Lake
View Y/N Yes
View Lake
Roof Type Tile
Street Surface Paved
Porch Patio
Total Parking Spaces 1
Garage Yes
Private Pool No
Building
Lot Description Zero Lot Line
Building Description Concrete Block,Stucco, DSL/Cable Available
Story 2
Water Central
Architectural Style Two Story, Single Family
Level or Stories 2
Structure Type Concrete Block,Stucco
New Construction Yes
Schools
Elementary Schools Estates
Middle Schools Corkscrew
High Schools Palmetto Ridge
Others
Pets Allowed Yes
Senior Community No
Tax ID 73640111661
Ownership Single Family

Find out why customers are choosing LPT Realty to meet their real estate needs
Learn More About LPT Realty


