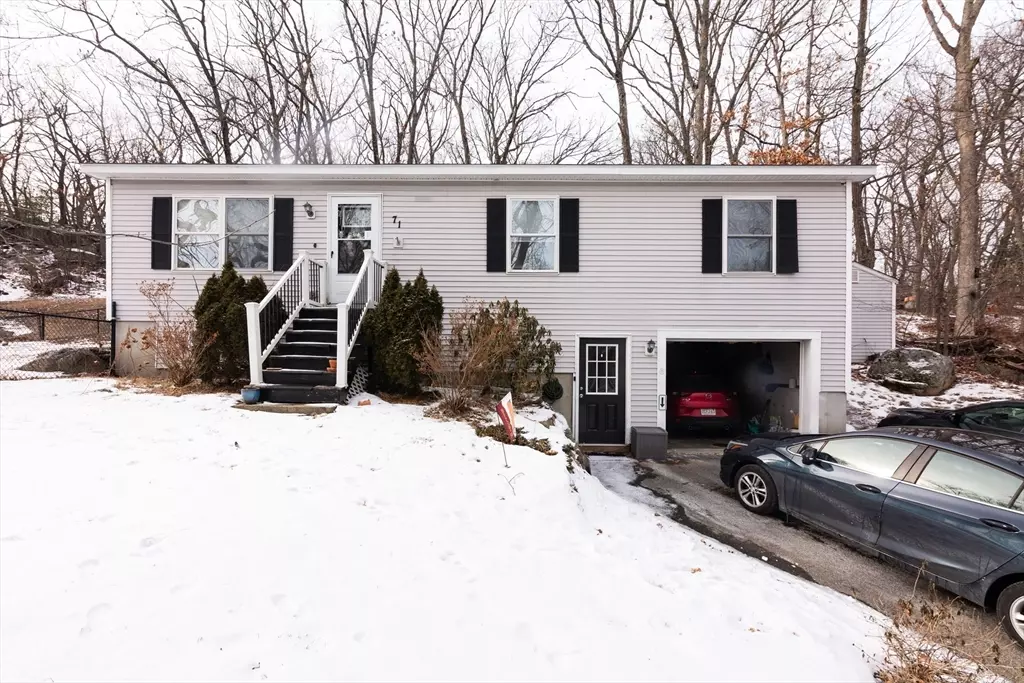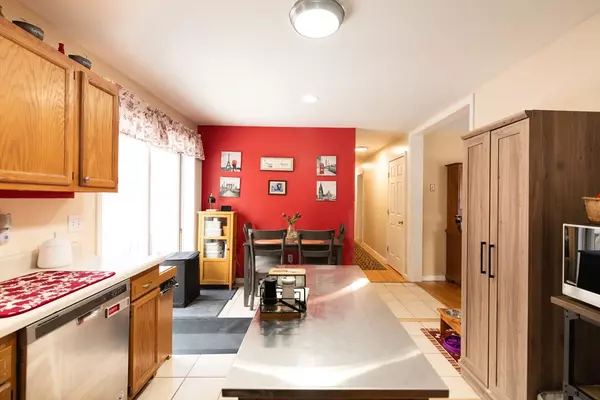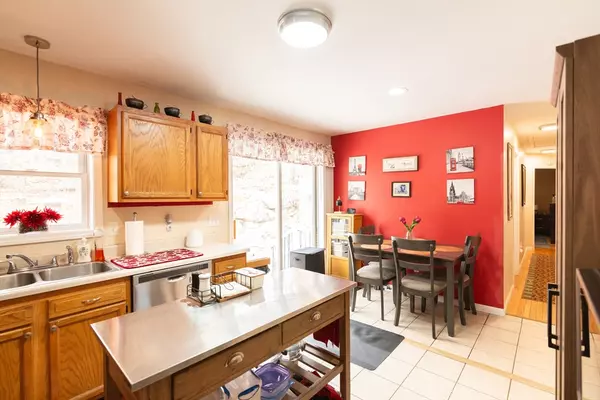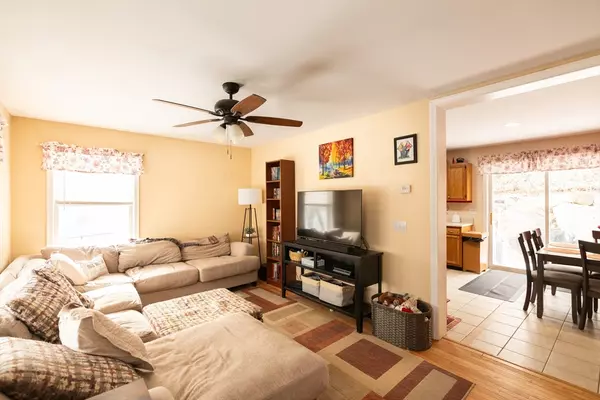3 Beds
1.5 Baths
1,104 SqFt
3 Beds
1.5 Baths
1,104 SqFt
OPEN HOUSE
Sat Feb 08, 11:00am - 1:00pm
Key Details
Property Type Single Family Home
Sub Type Single Family Residence
Listing Status Active
Purchase Type For Sale
Square Footage 1,104 sqft
Price per Sqft $407
MLS Listing ID 73332892
Style Ranch
Bedrooms 3
Full Baths 1
Half Baths 1
HOA Y/N false
Year Built 2002
Annual Tax Amount $4,585
Tax Year 2024
Lot Size 0.410 Acres
Acres 0.41
Property Description
Location
State MA
County Worcester
Zoning RES
Direction Google Maps
Rooms
Basement Partial, Partially Finished, Garage Access
Primary Bedroom Level First
Kitchen Flooring - Stone/Ceramic Tile
Interior
Interior Features Recessed Lighting, Bonus Room, Mud Room, Walk-up Attic, Internet Available - DSL
Heating Forced Air, Baseboard, Oil
Cooling Window Unit(s)
Flooring Wood, Tile, Carpet, Wood Laminate, Flooring - Wall to Wall Carpet, Flooring - Stone/Ceramic Tile
Appliance Water Heater, Range, Dishwasher, Refrigerator, Washer, Dryer
Laundry In Basement, Washer Hookup
Exterior
Garage Spaces 1.0
Community Features Public Transportation, Shopping, Park, Walk/Jog Trails, Medical Facility, Laundromat, Highway Access, House of Worship, Public School
Utilities Available for Electric Range, Washer Hookup
Roof Type Shingle
Total Parking Spaces 4
Garage Yes
Building
Lot Description Wooded, Sloped
Foundation Concrete Perimeter
Sewer Public Sewer
Water Public
Architectural Style Ranch
Schools
Elementary Schools Per Board Of Ed
Others
Senior Community false
Acceptable Financing Contract
Listing Terms Contract
Find out why customers are choosing LPT Realty to meet their real estate needs
Learn More About LPT Realty







