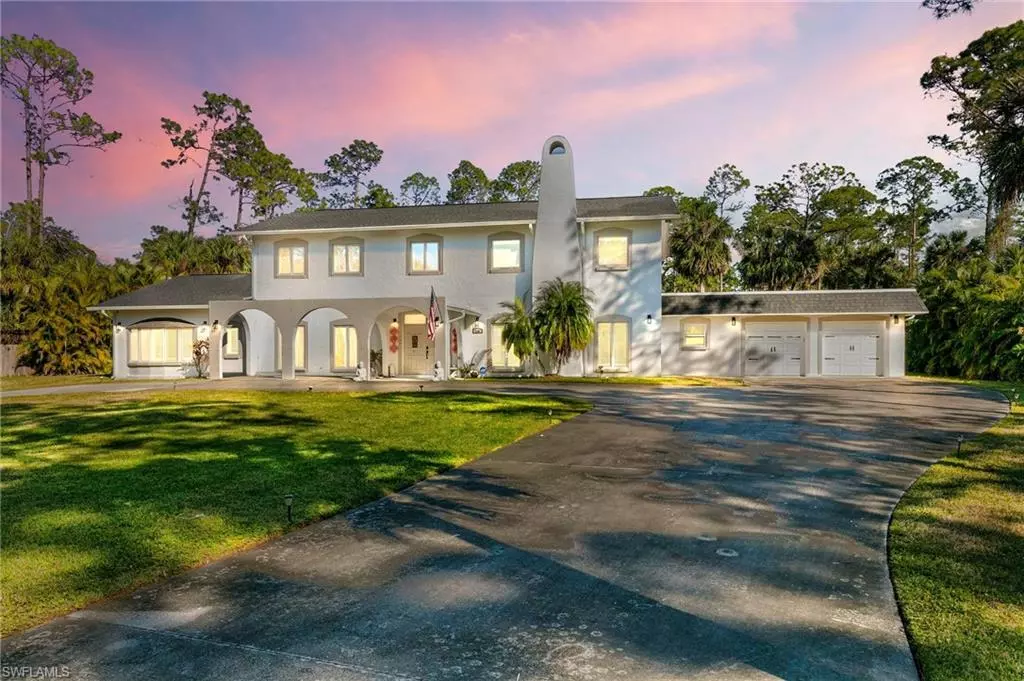5 Beds
4 Baths
4,939 SqFt
5 Beds
4 Baths
4,939 SqFt
Key Details
Property Type Single Family Home
Sub Type 2 Story,Single Family Residence
Listing Status Active
Purchase Type For Sale
Square Footage 4,939 sqft
Price per Sqft $273
Subdivision Golden Gate Estates
MLS Listing ID 225013728
Style Resale Property
Bedrooms 5
Full Baths 4
HOA Y/N No
Originating Board Naples
Year Built 1991
Annual Tax Amount $2,941
Tax Year 2024
Lot Size 2.340 Acres
Acres 2.34
Property Sub-Type 2 Story,Single Family Residence
Property Description
Location
State FL
County Collier
Area Golden Gate Estates
Rooms
Dining Room Breakfast Bar, Breakfast Room, Formal
Kitchen Walk-In Pantry
Interior
Interior Features Bar, Built-In Cabinets, Closet Cabinets, Fireplace, Foyer, French Doors, Pantry, Pull Down Stairs, Smoke Detectors, Volume Ceiling, Walk-In Closet(s), Wet Bar, Window Coverings
Heating Central Electric
Flooring Tile
Equipment Auto Garage Door, Cooktop - Electric, Dishwasher, Disposal, Dryer, Microwave, Refrigerator, Refrigerator/Freezer, Refrigerator/Icemaker, Self Cleaning Oven, Smoke Detector, Wall Oven, Washer, Washer/Dryer Hookup
Furnishings Negotiable
Fireplace Yes
Window Features Skylight(s),Window Coverings
Appliance Electric Cooktop, Dishwasher, Disposal, Dryer, Microwave, Refrigerator, Refrigerator/Freezer, Refrigerator/Icemaker, Self Cleaning Oven, Wall Oven, Washer
Heat Source Central Electric
Exterior
Exterior Feature Open Porch/Lanai, Storage
Parking Features Circular Driveway, Driveway Paved, Paved, Attached
Garage Spaces 2.0
Amenities Available None
Waterfront Description None
View Y/N Yes
View Landscaped Area, Trees/Woods
Roof Type Shingle
Street Surface Paved
Porch Deck, Patio
Total Parking Spaces 2
Garage Yes
Private Pool No
Building
Lot Description Oversize
Building Description Concrete Block,Poured Concrete,Stucco, DSL/Cable Available
Story 2
Sewer Septic Tank
Water Reverse Osmosis - Entire House, Well
Architectural Style Two Story, Contemporary, Single Family
Level or Stories 2
Structure Type Concrete Block,Poured Concrete,Stucco
New Construction No
Schools
Elementary Schools Big Cypress Elementary School
Middle Schools Cypress Palm Middle School
High Schools Gulf Coast High School
Others
Pets Allowed Yes
Senior Community No
Tax ID 37119760000
Ownership Single Family
Security Features Smoke Detector(s)
Virtual Tour https://listings.visionhometour.com/sites/vepllog/unbranded

Find out why customers are choosing LPT Realty to meet their real estate needs
Learn More About LPT Realty







