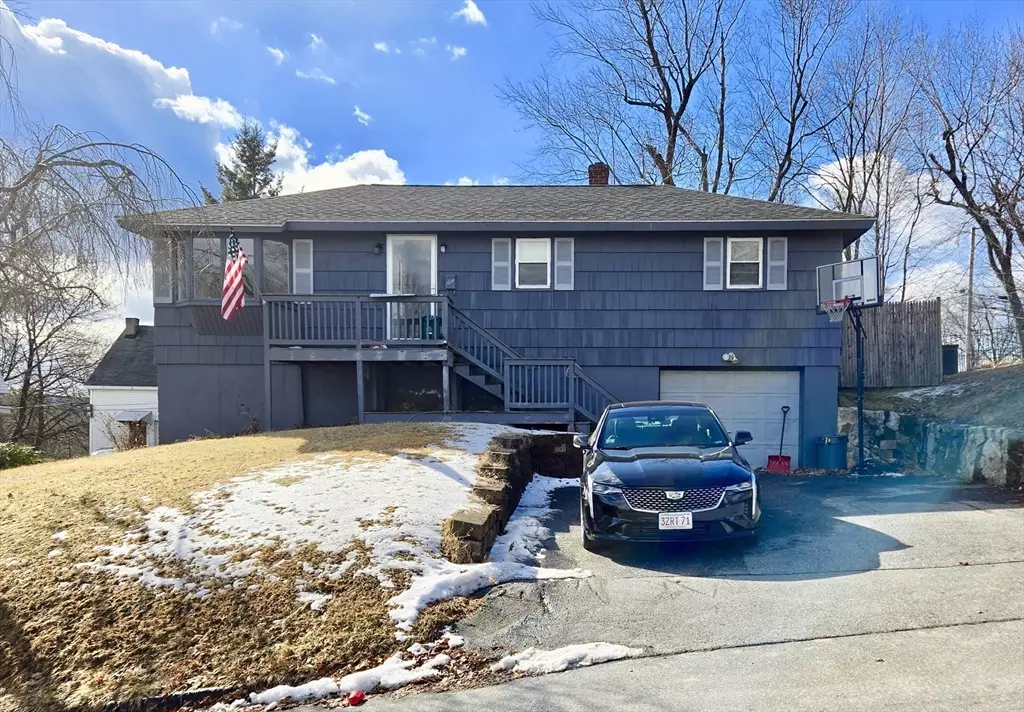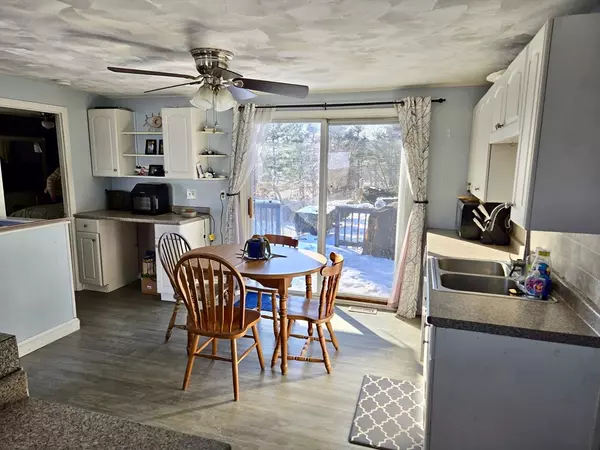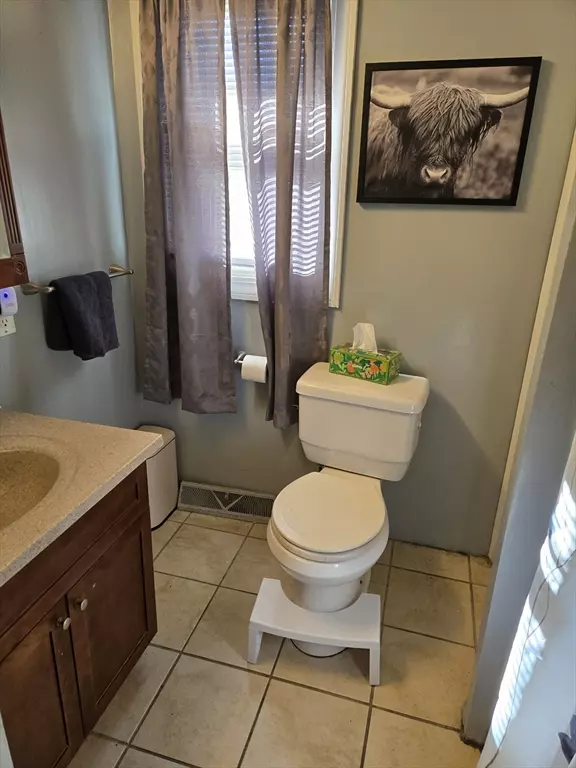4 Beds
1 Bath
1,732 SqFt
4 Beds
1 Bath
1,732 SqFt
OPEN HOUSE
Sat Feb 08, 11:00am - 1:00pm
Key Details
Property Type Single Family Home
Sub Type Single Family Residence
Listing Status Active
Purchase Type For Sale
Square Footage 1,732 sqft
Price per Sqft $225
Subdivision Webster Square
MLS Listing ID 73332563
Style Ranch
Bedrooms 4
Full Baths 1
HOA Y/N false
Year Built 1963
Annual Tax Amount $4,278
Tax Year 2024
Lot Size 8,712 Sqft
Acres 0.2
Property Description
Location
State MA
County Worcester
Zoning RS-7
Direction Park Ave > Lovell Street > Columbus Street > Circuit Ave > Vincent Ave
Rooms
Basement Full, Partially Finished, Interior Entry, Garage Access, Concrete
Primary Bedroom Level First
Kitchen Flooring - Laminate, Dining Area, Kitchen Island, Slider
Interior
Interior Features Bonus Room
Heating Forced Air, Natural Gas
Cooling Central Air
Flooring Flooring - Vinyl
Appliance Gas Water Heater, Range, Dishwasher, Refrigerator
Laundry Electric Dryer Hookup, Washer Hookup, In Basement
Exterior
Exterior Feature Deck, Pool - Inground, Rain Gutters, Storage
Garage Spaces 1.0
Fence Fenced/Enclosed
Pool In Ground
Community Features Public Transportation, Shopping, Medical Facility
Roof Type Shingle
Total Parking Spaces 2
Garage Yes
Private Pool true
Building
Lot Description Sloped
Foundation Block
Sewer Public Sewer
Water Public
Architectural Style Ranch
Others
Senior Community false
Find out why customers are choosing LPT Realty to meet their real estate needs
Learn More About LPT Realty







