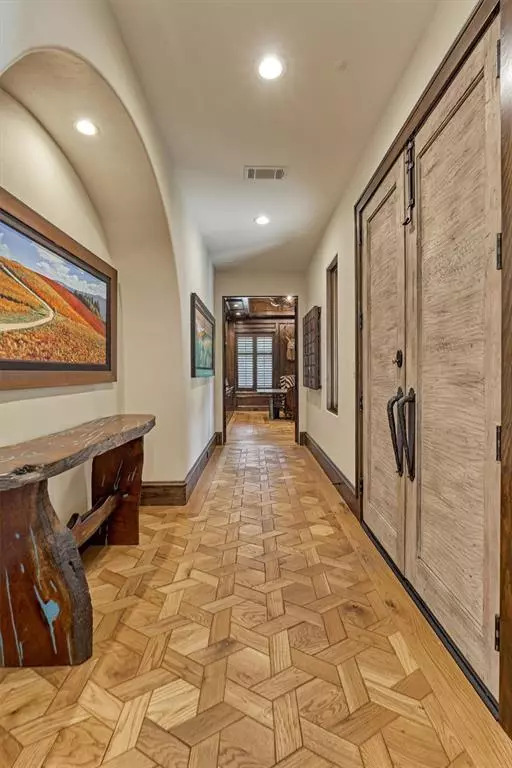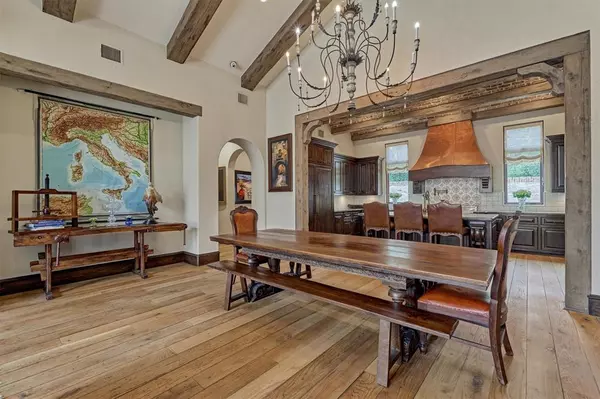3 Beds
3.2 Baths
5,683 SqFt
3 Beds
3.2 Baths
5,683 SqFt
Key Details
Property Type Single Family Home
Listing Status Coming Soon
Purchase Type For Sale
Square Footage 5,683 sqft
Price per Sqft $871
Subdivision The Woodlands Carlton Woods Creekside 05
MLS Listing ID 23408935
Style Other Style
Bedrooms 3
Full Baths 3
Half Baths 2
HOA Fees $4,750/ann
HOA Y/N 1
Year Built 2015
Annual Tax Amount $87,021
Tax Year 2024
Lot Size 0.814 Acres
Acres 0.8139
Property Description
MAIN HOME is 5,683 sq. ft. Italian stone villa, inspired by historic Genoese farmhouse. 355 sq. ft. casita with refreshment nook, full bath, & laundry serves as bedroom/ bath #4. Grand two-story office and library. Two kitchens—"fancy" and "dirty" per Italian tradition. Wine room with antique French barrels, primary bedroom's 17th-century doors from Como, Italy, ¾" solid white oak flooring & leathered granite countertops elevate the refined interiors. Bertazzoni gas ranges, Cheers-style bar, heated cocktail pool, outdoor kitchen with gas pizza oven. Smart home technology, safe room and armory enhance security.
SECOND HOUSE is 3,471 sq. ft. with additional bedroom space and commercial-grade kitchen. It adjoins 2,408 sq. ft. climate-controlled garage space, with eight bays that open to a private motor court.
A rare gem in one of the nation's top-ranked communities.
Location
State TX
County Harris
Community The Woodlands
Area The Woodlands
Rooms
Bedroom Description En-Suite Bath,Primary Bed - 1st Floor,Walk-In Closet
Other Rooms Entry, Family Room, Formal Dining, Home Office/Study, Library, Living Area - 1st Floor, Quarters/Guest House, Utility Room in House, Wine Room
Master Bathroom Primary Bath: Double Sinks, Primary Bath: Separate Shower, Primary Bath: Soaking Tub, Secondary Bath(s): Tub/Shower Combo
Den/Bedroom Plus 5
Kitchen Breakfast Bar, Island w/o Cooktop, Kitchen open to Family Room, Pot Filler, Second Sink, Under Cabinet Lighting, Walk-in Pantry
Interior
Interior Features Alarm System - Owned, Fire/Smoke Alarm, Formal Entry/Foyer, High Ceiling, Refrigerator Included, Window Coverings, Wired for Sound
Heating Central Gas
Cooling Central Electric
Flooring Brick, Tile, Wood
Fireplaces Number 2
Fireplaces Type Gaslog Fireplace
Exterior
Exterior Feature Back Yard, Back Yard Fenced, Balcony, Controlled Subdivision Access, Outdoor Kitchen, Patio/Deck, Porch, Sprinkler System, Workshop
Parking Features Attached Garage, Oversized Garage
Garage Spaces 3.0
Garage Description Additional Parking, Auto Driveway Gate, Auto Garage Door Opener, Circle Driveway, Double-Wide Driveway, Extra Driveway, Vehicle Lift
Pool Gunite, Heated, In Ground
Roof Type Tile
Street Surface Concrete,Curbs
Accessibility Manned Gate
Private Pool Yes
Building
Lot Description Corner, In Golf Course Community, Subdivision Lot
Dwelling Type Free Standing
Story 2
Foundation Slab
Lot Size Range 1/2 Up to 1 Acre
Sewer Public Sewer
Water Public Water, Water District
Structure Type Stone
New Construction No
Schools
Elementary Schools Timber Creek Elementary School (Tomball)
Middle Schools Creekside Park Junior High School
High Schools Tomball High School
School District 53 - Tomball
Others
HOA Fee Include Courtesy Patrol,Grounds,On Site Guard,Recreational Facilities
Senior Community No
Restrictions Deed Restrictions,Restricted
Tax ID 125-514-003-0007
Ownership Full Ownership
Energy Description Ceiling Fans,Digital Program Thermostat,Generator,Insulated/Low-E windows,Insulation - Spray-Foam,Other Energy Features,Radiant Attic Barrier,Tankless/On-Demand H2O Heater
Acceptable Financing Cash Sale, Conventional
Tax Rate 2.3595
Disclosures Exclusions, Mud, Sellers Disclosure
Listing Terms Cash Sale, Conventional
Financing Cash Sale,Conventional
Special Listing Condition Exclusions, Mud, Sellers Disclosure
Virtual Tour https://site.primemediatx.com/2-Berkley-Hall-Court/idx

Find out why customers are choosing LPT Realty to meet their real estate needs
Learn More About LPT Realty







