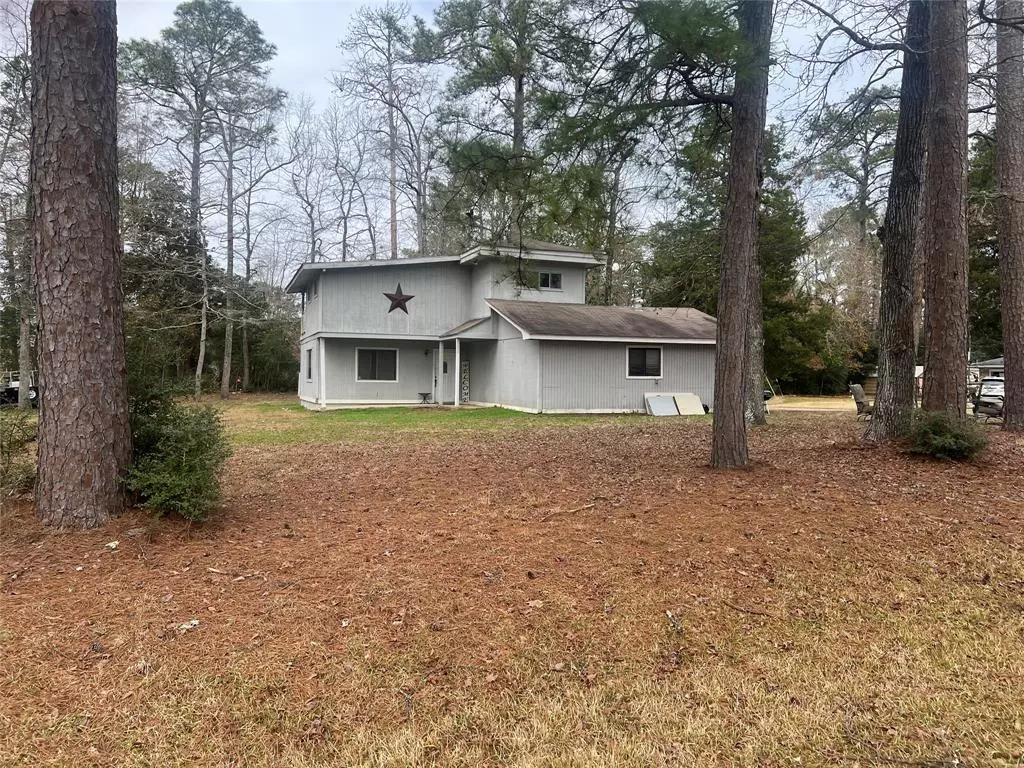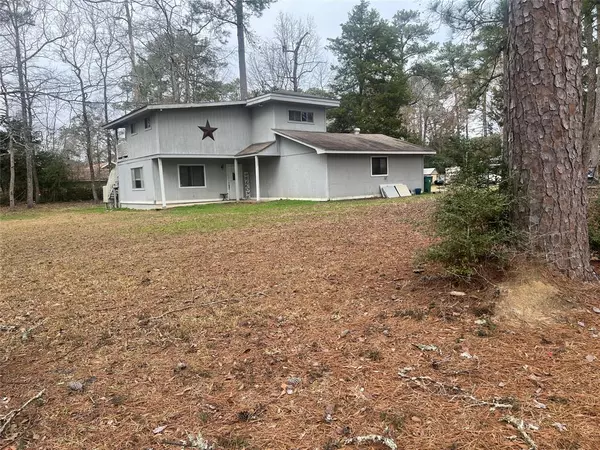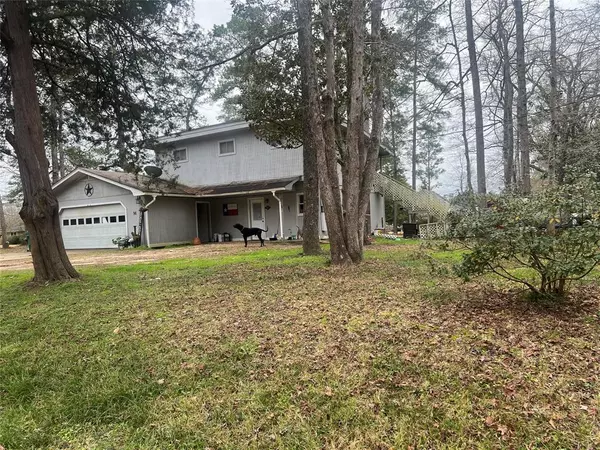3 Beds
1.1 Baths
1,336 SqFt
3 Beds
1.1 Baths
1,336 SqFt
Key Details
Property Type Single Family Home
Listing Status Active
Purchase Type For Sale
Square Footage 1,336 sqft
Price per Sqft $74
Subdivision Wildwood Resort City
MLS Listing ID 96293943
Style Traditional
Bedrooms 3
Full Baths 1
Half Baths 1
HOA Fees $290/mo
HOA Y/N 1
Year Built 1983
Annual Tax Amount $1,803
Tax Year 2024
Lot Size 0.619 Acres
Acres 0.6189
Property Description
Location
State TX
County Hardin
Rooms
Bedroom Description All Bedrooms Up,Primary Bed - 2nd Floor,Walk-In Closet
Other Rooms 1 Living Area, Breakfast Room, Formal Living, Kitchen/Dining Combo, Living Area - 1st Floor, Utility Room in Garage
Master Bathroom Primary Bath: Shower Only
Den/Bedroom Plus 3
Kitchen Breakfast Bar
Interior
Heating Central Electric
Cooling Central Electric
Flooring Carpet, Concrete, Laminate, Wood
Exterior
Exterior Feature Controlled Subdivision Access
Parking Features Attached Garage
Garage Spaces 2.0
Garage Description Additional Parking
Roof Type Composition
Street Surface Asphalt
Accessibility Manned Gate
Private Pool No
Building
Lot Description Cleared, Corner, In Golf Course Community
Dwelling Type Free Standing
Faces East
Story 2
Foundation Slab
Lot Size Range 1/2 Up to 1 Acre
Sewer Public Sewer
Water Public Water
Structure Type Cement Board
New Construction No
Schools
Elementary Schools Warren Elementary School
Middle Schools Kountze Middle School
High Schools Kountze High School
School District 1012 - Warren
Others
HOA Fee Include Courtesy Patrol,Grounds,Limited Access Gates,Other,Recreational Facilities
Senior Community No
Restrictions Deed Restrictions,Restricted
Tax ID 008350-000070
Ownership Full Ownership
Energy Description Ceiling Fans
Acceptable Financing Cash Sale, Conventional
Tax Rate 1.6477
Disclosures Sellers Disclosure
Listing Terms Cash Sale, Conventional
Financing Cash Sale,Conventional
Special Listing Condition Sellers Disclosure

Find out why customers are choosing LPT Realty to meet their real estate needs
Learn More About LPT Realty







