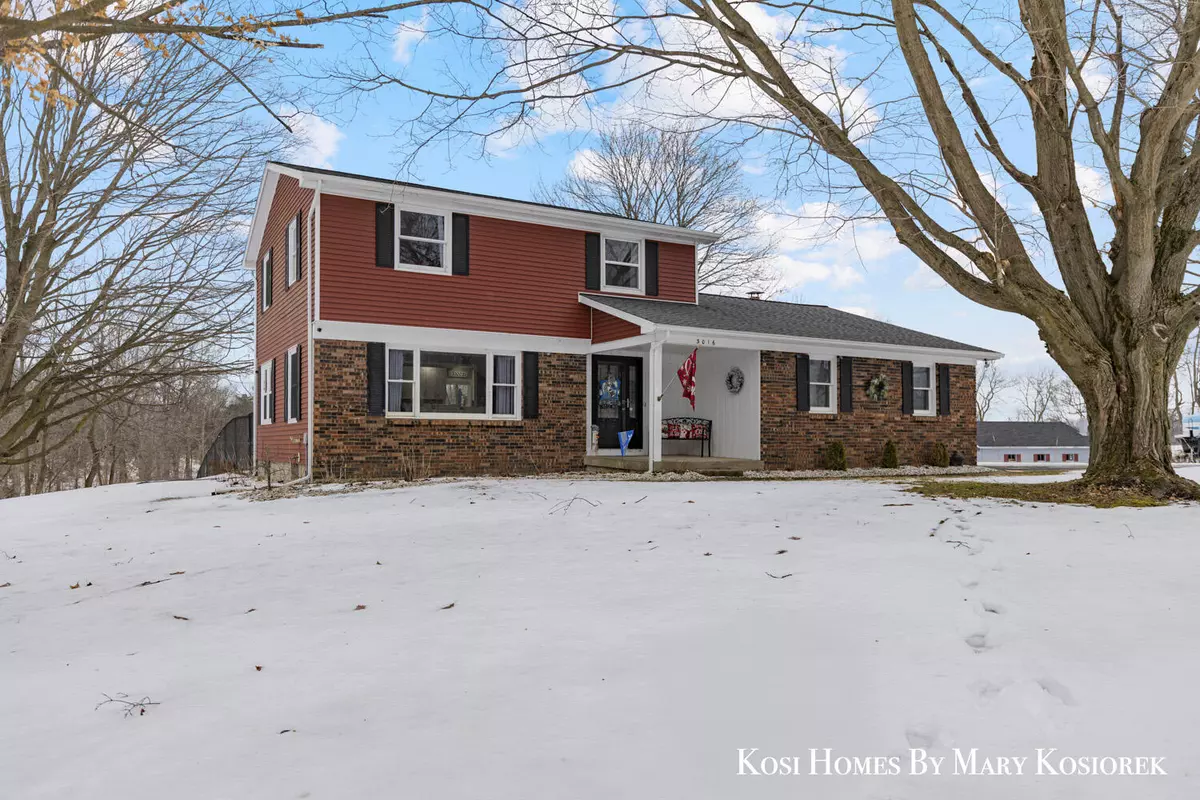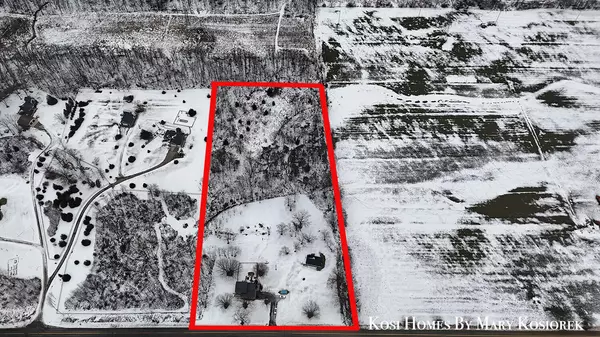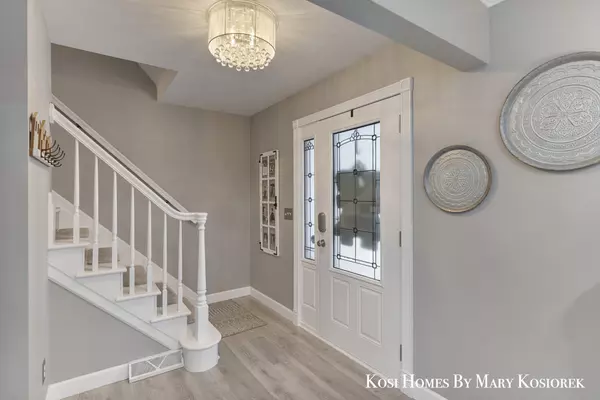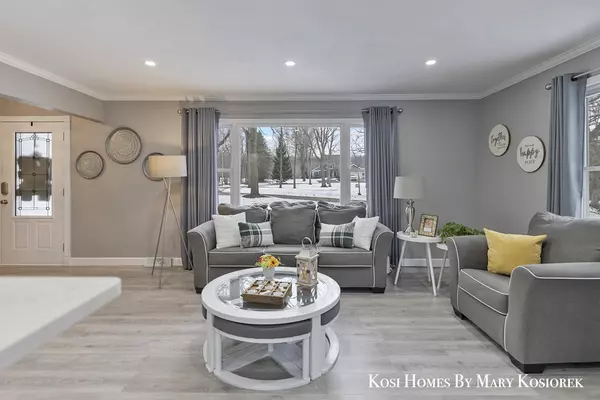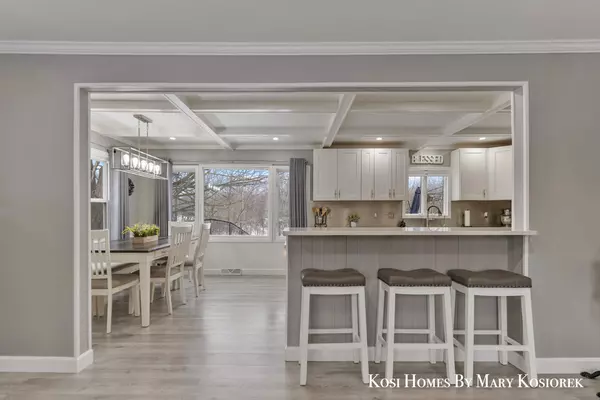5 Beds
2 Baths
1,688 SqFt
5 Beds
2 Baths
1,688 SqFt
Key Details
Property Type Single Family Home
Sub Type Single Family Residence
Listing Status Active
Purchase Type For Sale
Square Footage 1,688 sqft
Price per Sqft $399
Municipality Ada Twp
MLS Listing ID 25003810
Style Traditional
Bedrooms 5
Full Baths 1
Half Baths 1
Year Built 1975
Annual Tax Amount $4,607
Tax Year 2024
Lot Size 8.260 Acres
Acres 8.26
Lot Dimensions irreg
Property Description
Completely renovated down to the studs, this beautifully updated home is move-in ready! The owners have upgraded everything, including a brand-new roof, new LVP flooring throughout, a custom white kitchen with quartz countertops, and fresh, soothing paint colors. Both bathrooms have been fully remodeled, and every light fixture in the home has been upgraded for a modern, stylish touch. The finished basement adds extra versatility with a non-conforming fifth bedroom.
Outside, a newly added retention pond and drain tile create a serene backyard oasis. Zoned agricultural, this 8.26-acre property offers endless possibilities—whether you dream of gardening, raising chickens, or simply enjoying the space. Plus, the outbuilding with electricity and ductwork provides even more potential. All this, just minutes from downtown Ada!!
This incredible opportunity won't last long so schedule your showing today! electricity and ductwork provides even more potential. All this, just minutes from downtown Ada!!
This incredible opportunity won't last long so schedule your showing today!
Location
State MI
County Kent
Area Grand Rapids - G
Direction From Ada, take Vergennes to Bailey, North on Mccabe. Home is just North of 3 Mile on the east side of Mccabe.
Rooms
Basement Crawl Space, Full
Interior
Interior Features Garage Door Opener, Laminate Floor, LP Tank Owned, Eat-in Kitchen, Pantry
Heating Forced Air
Cooling Central Air
Fireplaces Number 1
Fireplaces Type Family Room
Fireplace true
Window Features Replacement
Appliance Washer, Refrigerator, Range, Microwave, Dryer, Dishwasher
Laundry In Basement
Exterior
Exterior Feature Fenced Back, Invisible Fence, Play Equipment, Patio, Deck(s)
Parking Features Garage Faces Side, Garage Door Opener, Attached
Garage Spaces 2.0
Utilities Available High-Speed Internet
Waterfront Description Pond,Stream/Creek
View Y/N No
Street Surface Paved
Garage Yes
Building
Lot Description Recreational, Tillable, Wooded, Rolling Hills
Story 2
Sewer Septic Tank
Water Well
Architectural Style Traditional
Structure Type Brick,Vinyl Siding
New Construction No
Schools
School District Lowell
Others
Tax ID 41-15-01-400-015
Acceptable Financing Cash, Conventional
Listing Terms Cash, Conventional
Find out why customers are choosing LPT Realty to meet their real estate needs
Learn More About LPT Realty


