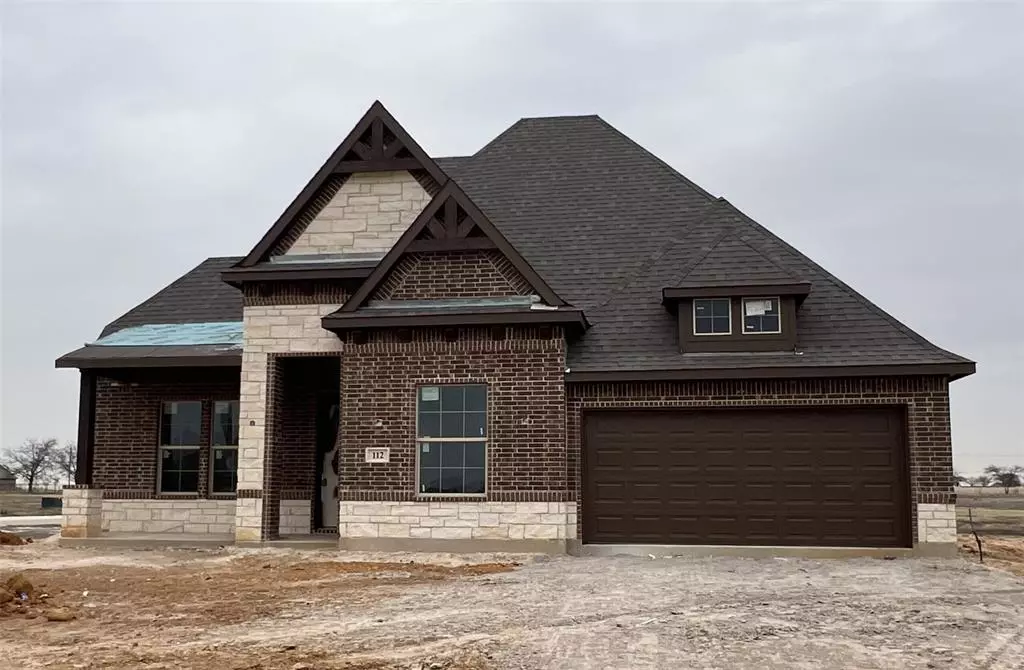3 Beds
3 Baths
2,641 SqFt
3 Beds
3 Baths
2,641 SqFt
Key Details
Property Type Single Family Home
Sub Type Single Family Residence
Listing Status Active
Purchase Type For Sale
Square Footage 2,641 sqft
Price per Sqft $204
Subdivision Coyote Crossing
MLS Listing ID 20832809
Style Traditional
Bedrooms 3
Full Baths 2
Half Baths 1
HOA Fees $250/ann
HOA Y/N Mandatory
Year Built 2025
Lot Size 0.530 Acres
Acres 0.53
Property Description
Location
State TX
County Johnson
Direction Follow I-20 and Chisholm Trail Pkwy to Crowley Plover Rd in Tarrant County. Exit from Crowley Plover. Turn left onto Winscott Plover Rd. Continue to follow FM2331 S, turn left onto Coyote St. The model home will be on the right on Yellowstone Street
Rooms
Dining Room 2
Interior
Interior Features Eat-in Kitchen, Kitchen Island, Open Floorplan, Pantry, Walk-In Closet(s)
Heating Central, Electric, Heat Pump, Zoned
Cooling Central Air, Electric, Heat Pump, Zoned
Flooring Carpet, Tile
Fireplaces Number 1
Fireplaces Type Living Room, Wood Burning
Appliance Dishwasher, Disposal, Electric Cooktop, Electric Oven, Microwave
Heat Source Central, Electric, Heat Pump, Zoned
Laundry Electric Dryer Hookup, Utility Room, Full Size W/D Area, Washer Hookup
Exterior
Exterior Feature Covered Patio/Porch, Lighting, Private Yard
Garage Spaces 2.0
Utilities Available Aerobic Septic, Co-op Water, Curbs, Individual Water Meter, Septic, Sidewalk, Underground Utilities
Roof Type Composition
Total Parking Spaces 2
Garage Yes
Building
Story One
Foundation Slab
Level or Stories One
Structure Type Brick,Fiber Cement,Rock/Stone
Schools
Elementary Schools Godley
Middle Schools Godley
High Schools Godley
School District Godley Isd
Others
Ownership Landsea Homes

Find out why customers are choosing LPT Realty to meet their real estate needs
Learn More About LPT Realty


