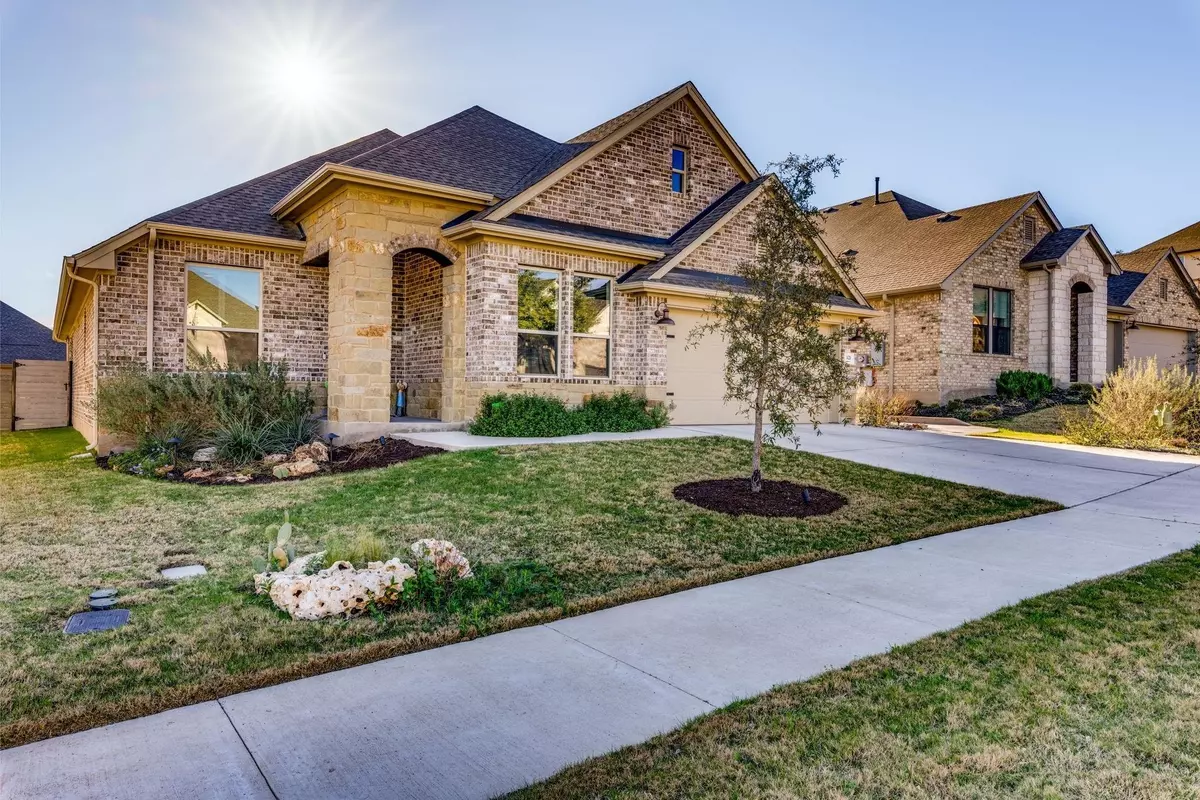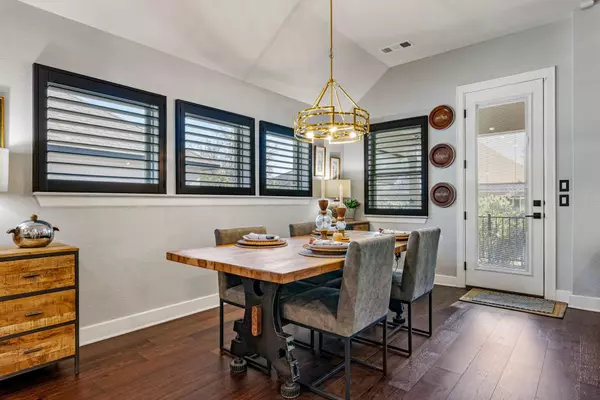3 Beds
3 Baths
2,398 SqFt
3 Beds
3 Baths
2,398 SqFt
Key Details
Property Type Single Family Home
Sub Type Single Family Residence
Listing Status Active
Purchase Type For Sale
Square Footage 2,398 sqft
Price per Sqft $248
Subdivision Wolf Ranch West
MLS Listing ID 3572325
Style 1st Floor Entry
Bedrooms 3
Full Baths 2
Half Baths 1
HOA Fees $605
HOA Y/N Yes
Originating Board actris
Year Built 2021
Annual Tax Amount $12,860
Tax Year 2023
Lot Size 7,993 Sqft
Acres 0.1835
Lot Dimensions 66x129
Property Sub-Type Single Family Residence
Property Description
Location
State TX
County Williamson
Rooms
Main Level Bedrooms 1
Interior
Interior Features Double Vanity, Electric Dryer Hookup, French Doors, High Speed Internet, Kitchen Island, No Interior Steps, Pantry, Primary Bedroom on Main, Recessed Lighting, Smart Thermostat, Walk-In Closet(s), Washer Hookup
Heating Central, Fireplace Insert, Fireplace(s)
Cooling Central Air
Flooring No Carpet, Tile, Wood
Fireplaces Number 1
Fireplaces Type Gas Log, Gas Starter, See Through
Fireplace No
Appliance Convection Oven, Dishwasher, Disposal, ENERGY STAR Qualified Appliances, Gas Cooktop, Microwave, Electric Oven, RNGHD, Stainless Steel Appliance(s), Water Heater, Water Softener Owned
Exterior
Exterior Feature Exterior Steps, Gutters Full, Lighting, Outdoor Grill, Pest Tubes in Walls
Garage Spaces 2.5
Fence Fenced, Wood
Pool None
Community Features Clubhouse, Cluster Mailbox, Fitness Center, High Speed Internet, Playground, Pool, Trail(s)
Utilities Available Cable Connected, Electricity Connected, High Speed Internet, Natural Gas Available, Phone Available, Sewer Connected, Water Connected
Waterfront Description None
View City Lights
Roof Type Composition,Shingle
Porch Awning(s), Front Porch, Patio
Total Parking Spaces 2
Private Pool No
Building
Lot Description Landscaped, Native Plants, Near Golf Course, Sprinkler - Automatic, Sprinkler - In Rear, Sprinkler - Drip Only/Bubblers, Sprinkler - In Front, Sprinkler - Rain Sensor, Trees-Medium (20 Ft - 40 Ft)
Faces East
Foundation Slab
Sewer Public Sewer
Water Public
Level or Stories One
Structure Type Brick,Stone
New Construction No
Schools
Elementary Schools Wolf Ranch Elementary
Middle Schools James Tippit
High Schools East View
School District Georgetown Isd
Others
HOA Fee Include Landscaping,Maintenance Grounds,Security
Special Listing Condition Standard
Find out why customers are choosing LPT Realty to meet their real estate needs
Learn More About LPT Realty







