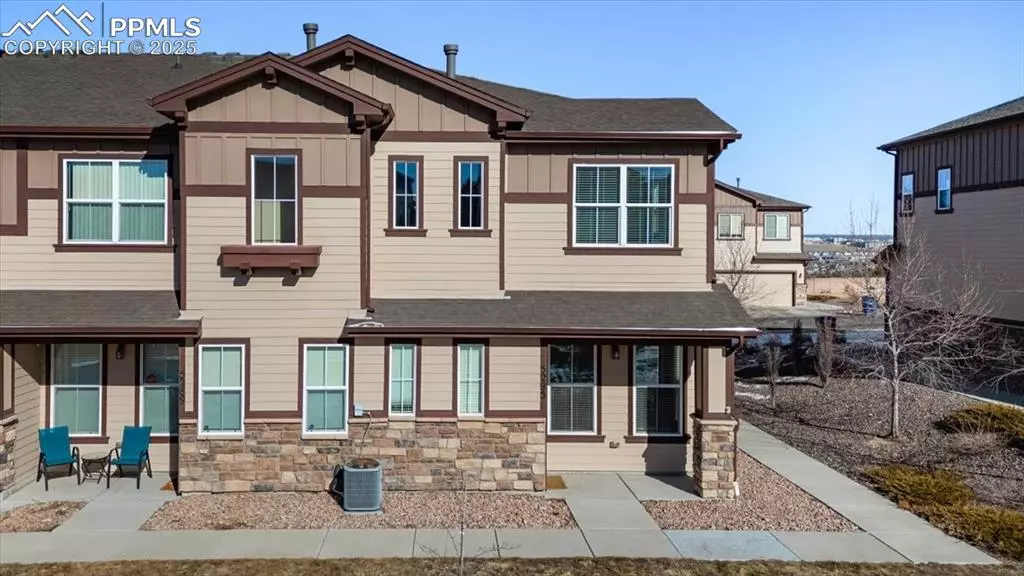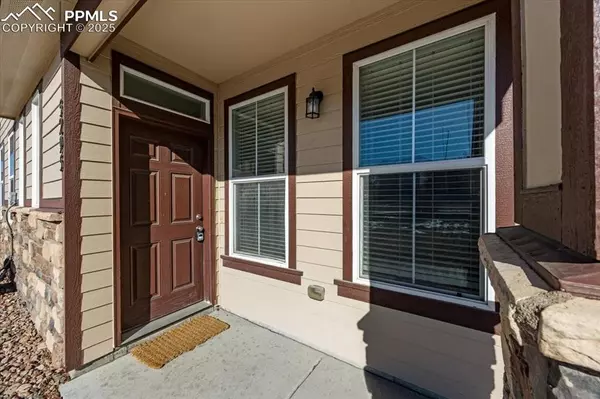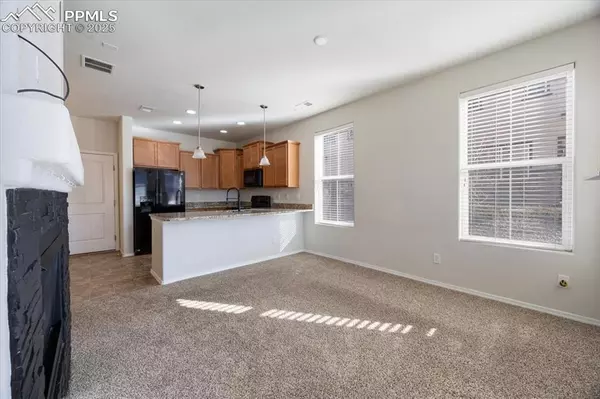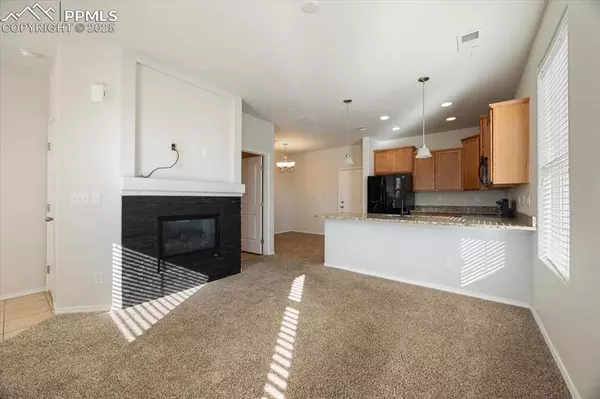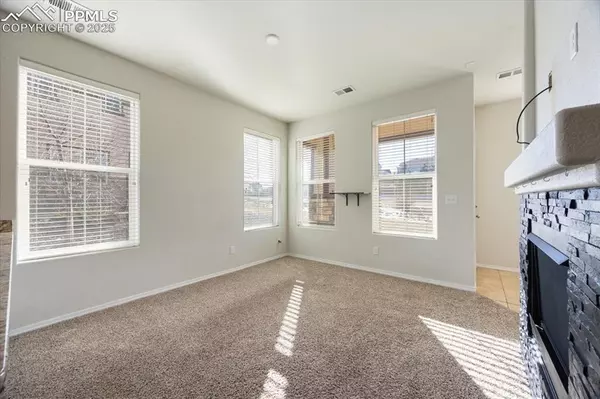2 Beds
3 Baths
1,368 SqFt
2 Beds
3 Baths
1,368 SqFt
OPEN HOUSE
Sat Feb 08, 3:00pm - 5:00pm
Key Details
Property Type Townhouse
Sub Type Townhouse
Listing Status Active
Purchase Type For Sale
Square Footage 1,368 sqft
Price per Sqft $255
MLS Listing ID 1510036
Style 2 Story
Bedrooms 2
Full Baths 2
Half Baths 1
Construction Status Existing Home
HOA Fees $265/mo
HOA Y/N Yes
Year Built 2016
Annual Tax Amount $1,011
Tax Year 2024
Lot Size 1,025 Sqft
Property Description
Step inside to find a bright and open floor plan, featuring a spacious living area with plenty of natural light. The stylish kitchen includes stainless steel appliances, ample cabinet space, and a breakfast bar for casual dining.
Upstairs, you'll find two generously sized bedrooms, each with its own ensuite bathroom, perfect for privacy and comfort. The primary suite boasts a walk-in closet and a well-appointed bathroom with contemporary finishes.
Enjoy the convenience of an attached garage and extra storage space. The home also includes a cozy patio, ideal for relaxing or entertaining.
With its prime location near parks, schools, and major commuting routes, this property is perfect for first-time buyers or those looking to downsize. Schedule your showing today and make this lovely home yours!
Location
State CO
County El Paso
Area Stetson Ridge Townhomes
Interior
Cooling Central Air
Flooring Carpet
Fireplaces Number 1
Fireplaces Type Gas, Main Level, One
Laundry Upper
Exterior
Parking Features Attached
Garage Spaces 2.0
Utilities Available Electricity Connected, Natural Gas Connected
Roof Type Composite Shingle
Building
Lot Description Mountain View, View of Pikes Peak
Foundation Crawl Space
Water Municipal
Level or Stories 2 Story
Structure Type Frame
Construction Status Existing Home
Schools
Middle Schools Jenkins
High Schools Doherty
School District Colorado Springs 11
Others
Miscellaneous Breakfast Bar,High Speed Internet Avail.,HOA Required $,Window Coverings
Special Listing Condition Not Applicable

Find out why customers are choosing LPT Realty to meet their real estate needs
Learn More About LPT Realty


