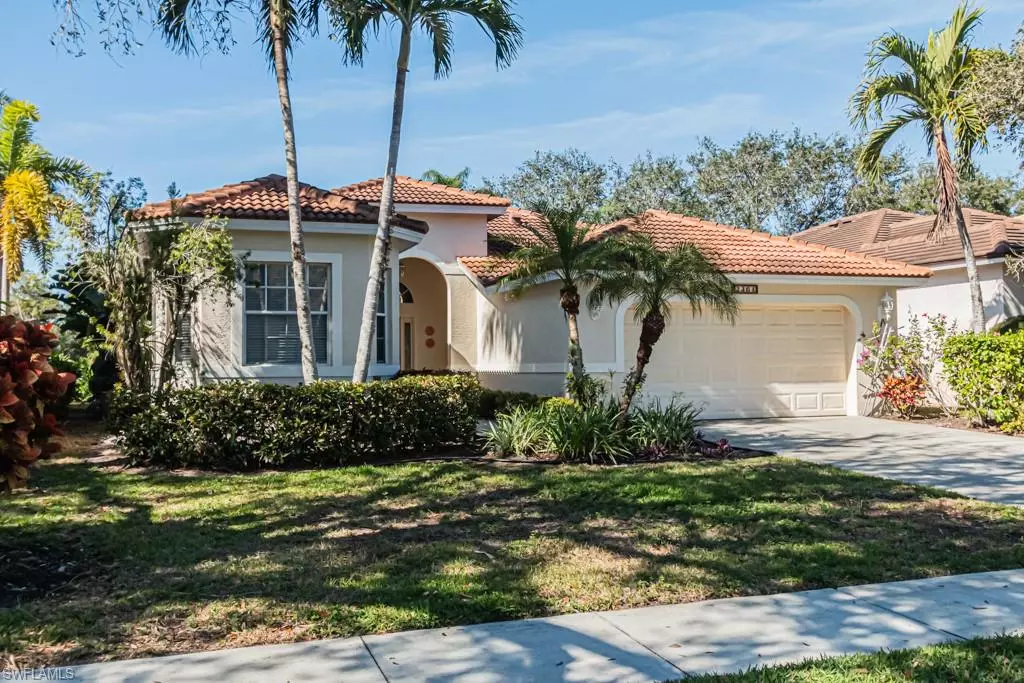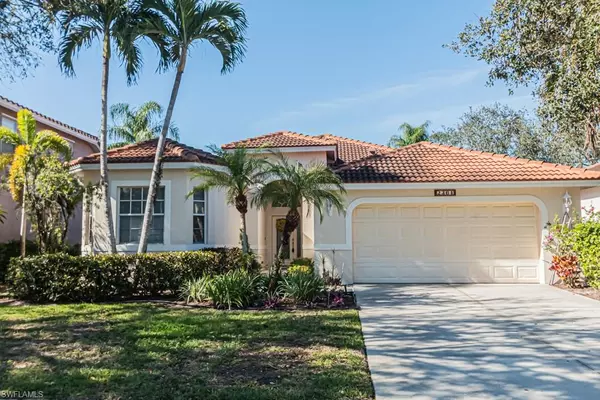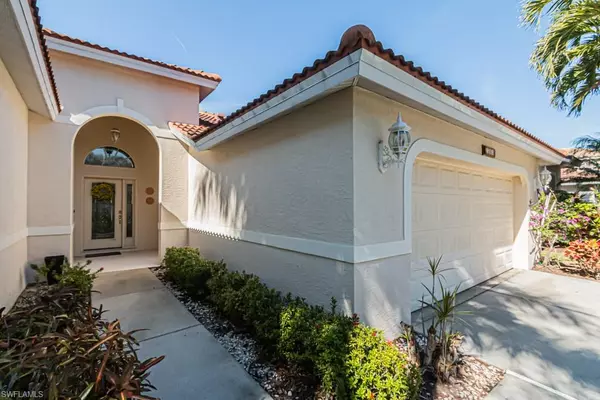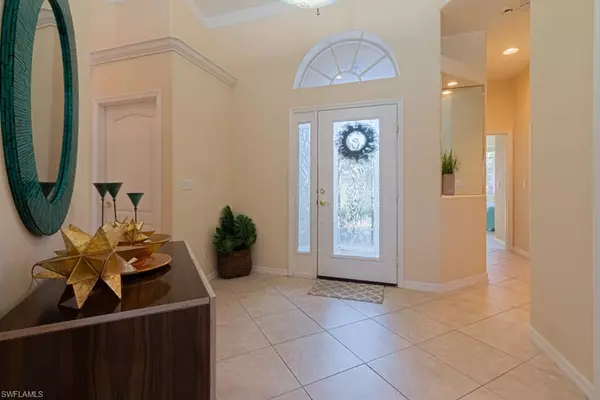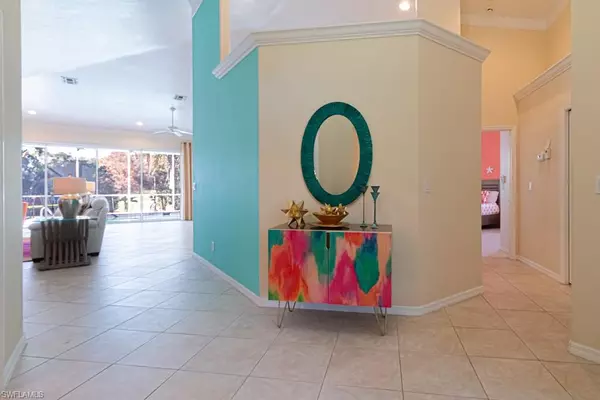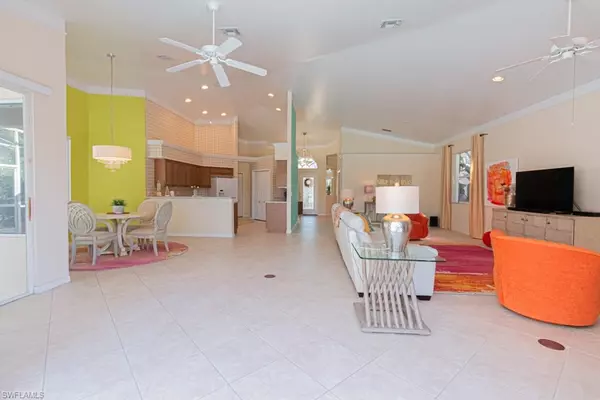2 Beds
2 Baths
2,130 SqFt
2 Beds
2 Baths
2,130 SqFt
Key Details
Property Type Single Family Home
Sub Type Ranch,Single Family Residence
Listing Status Active
Purchase Type For Sale
Square Footage 2,130 sqft
Price per Sqft $319
Subdivision Heritage Greens
MLS Listing ID 225009626
Style Resale Property
Bedrooms 2
Full Baths 2
HOA Fees $625/ann
HOA Y/N Yes
Originating Board Naples
Year Built 2002
Annual Tax Amount $5,468
Tax Year 2024
Lot Size 7,840 Sqft
Acres 0.18
Property Description
The home has been lovingly maintained and is being offered turnkey furnished. It is ready for you to move in and start living the dream! The 2-car garage provides ample storage space, and golf carts are welcome to cruise around the neighborhood. The versatile den can easily be converted into a third bedroom, as it has room for a closet. Bright, cheerful colors and an open layout add to the home's inviting and happy atmosphere.
In addition to your private oasis, enjoy access to the community clubhouse as well as the Arrowhead Golf Course clubhouse, where you can relax with a cocktail or grab a casual bite to eat. Heritage Greens residents have exclusive access to a private entrance to Laurel Oak Elementary, and is located close to other A-rated schools.
Perfectly located just minutes from world-class beaches, I-75, Southwest Florida International Airport, Founders Square, Seed to Table, and Mercato, this home offers the best of convenience and leisure.
Location
State FL
County Collier
Area Heritage Greens
Rooms
Bedroom Description Split Bedrooms
Dining Room Breakfast Bar, Dining - Family
Kitchen Pantry
Interior
Interior Features Built-In Cabinets, Laundry Tub, Multi Phone Lines, Pull Down Stairs, Smoke Detectors, Vaulted Ceiling(s), Volume Ceiling, Walk-In Closet(s), Window Coverings
Heating Central Electric
Flooring Carpet, Tile, Vinyl
Equipment Auto Garage Door, Dishwasher, Dryer, Microwave, Refrigerator/Icemaker, Self Cleaning Oven, Smoke Detector, Washer
Furnishings Turnkey
Fireplace No
Window Features Window Coverings
Appliance Dishwasher, Dryer, Microwave, Refrigerator/Icemaker, Self Cleaning Oven, Washer
Heat Source Central Electric
Exterior
Exterior Feature Screened Lanai/Porch
Parking Features Driveway Paved, Golf Cart, Attached
Garage Spaces 2.0
Pool Community, Below Ground, Concrete, Screen Enclosure, See Remarks
Community Features Clubhouse, Pool, Fitness Center, Golf, Putting Green, Restaurant, Sidewalks, Street Lights, Tennis Court(s), Gated
Amenities Available Basketball Court, Barbecue, Clubhouse, Pool, Community Room, Spa/Hot Tub, Fitness Center, Golf Course, Internet Access, Library, Pickleball, Play Area, Putting Green, Restaurant, Sidewalk, Streetlight, Tennis Court(s)
Waterfront Description None
View Y/N Yes
View Golf Course
Roof Type Tile
Street Surface Paved
Total Parking Spaces 2
Garage Yes
Private Pool Yes
Building
Lot Description Regular
Building Description Concrete Block,Stucco, DSL/Cable Available
Story 1
Water Central
Architectural Style Ranch, Single Family
Level or Stories 1
Structure Type Concrete Block,Stucco
New Construction No
Schools
Elementary Schools Laurel Oak Elementary
Middle Schools Oak Ridge Middle School
High Schools Gulf Coast High School
Others
Pets Allowed Limits
Senior Community No
Tax ID 49660103120
Ownership Single Family
Security Features Smoke Detector(s),Gated Community

Find out why customers are choosing LPT Realty to meet their real estate needs
Learn More About LPT Realty


