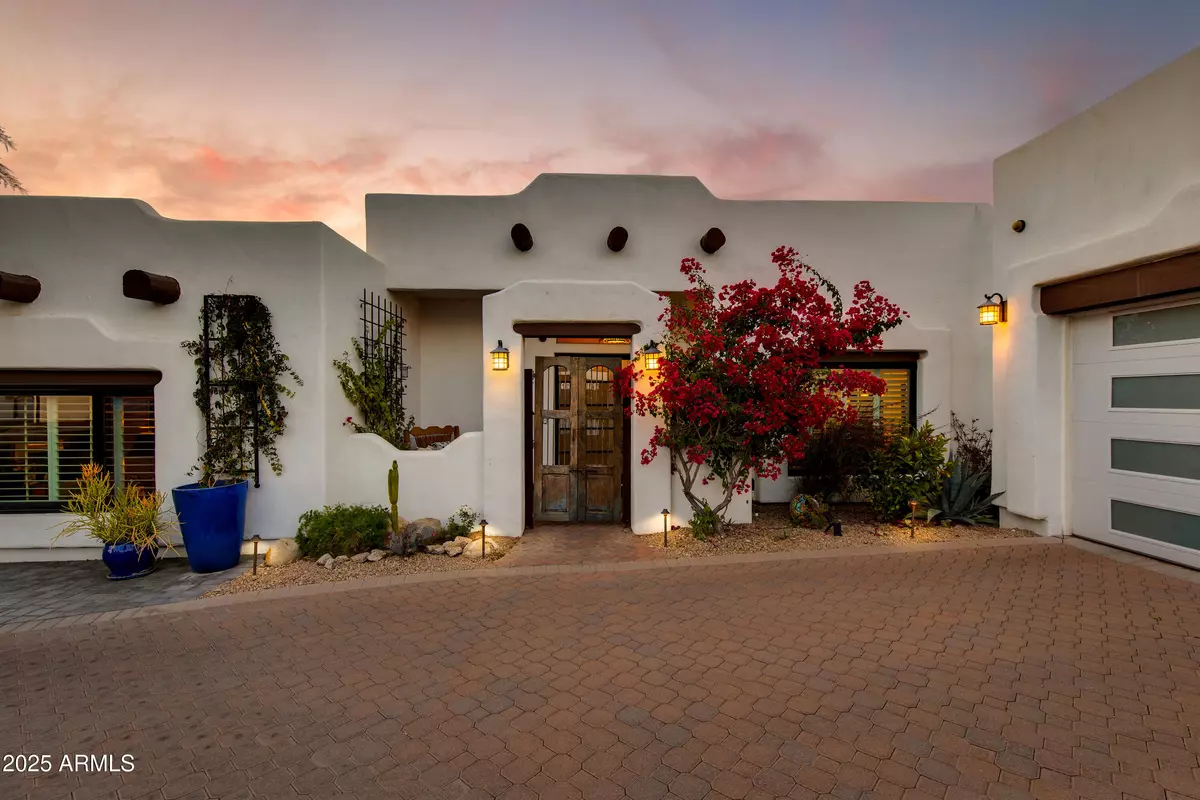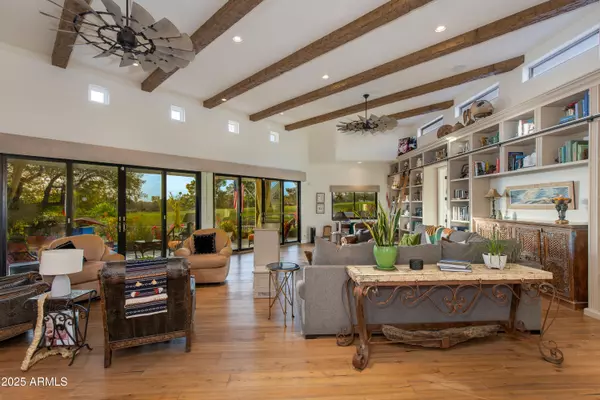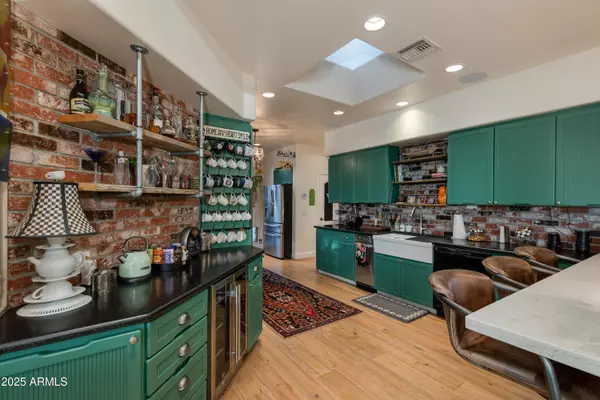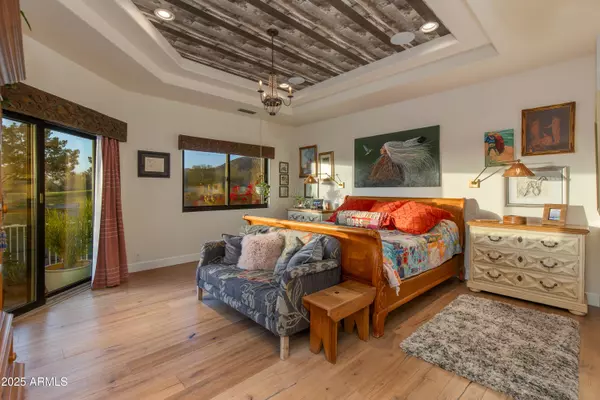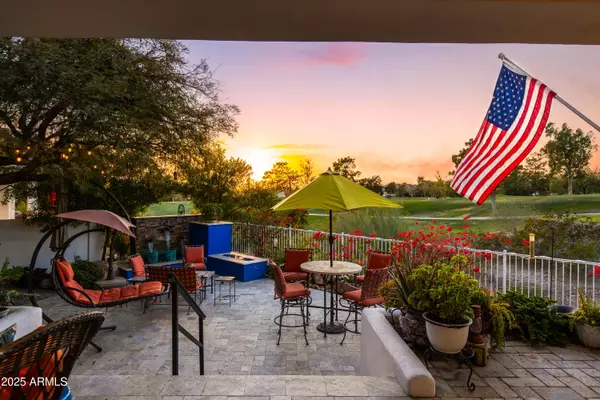3 Beds
2.5 Baths
2,716 SqFt
3 Beds
2.5 Baths
2,716 SqFt
Key Details
Property Type Single Family Home
Sub Type Single Family - Detached
Listing Status Pending
Purchase Type For Sale
Square Footage 2,716 sqft
Price per Sqft $828
Subdivision Biltmore Greens 5 Lot 141-170 Tr A-D
MLS Listing ID 6803189
Style Contemporary,Territorial/Santa Fe
Bedrooms 3
HOA Fees $572/mo
HOA Y/N Yes
Originating Board Arizona Regional Multiple Listing Service (ARMLS)
Year Built 1993
Annual Tax Amount $10,271
Tax Year 2024
Lot Size 8,207 Sqft
Acres 0.19
Property Description
Location
State AZ
County Maricopa
Community Biltmore Greens 5 Lot 141-170 Tr A-D
Direction 32nd St to Claremont Ave. Right on 31st Way. Right on 31st St. Home is on West side of the street.
Rooms
Other Rooms Family Room
Master Bedroom Split
Den/Bedroom Plus 3
Separate Den/Office N
Interior
Interior Features Breakfast Bar, 9+ Flat Ceilings, 2 Master Baths, Double Vanity, Full Bth Master Bdrm, Separate Shwr & Tub, Tub with Jets, High Speed Internet
Heating Electric
Cooling Ceiling Fan(s), Programmable Thmstat, Refrigeration
Flooring Tile, Wood
Fireplaces Type Fire Pit
Fireplace Yes
Window Features Dual Pane
SPA None
Exterior
Exterior Feature Covered Patio(s), Patio, Private Yard
Parking Features Dir Entry frm Garage, Electric Door Opener, Extnded Lngth Garage
Garage Spaces 2.0
Garage Description 2.0
Fence Wrought Iron
Pool None
Community Features Gated Community, Guarded Entry, Golf
Utilities Available Propane
Amenities Available Management, Rental OK (See Rmks)
View City Lights, Mountain(s)
Roof Type Built-Up
Private Pool No
Building
Lot Description Sprinklers In Rear, Sprinklers In Front, Desert Back, On Golf Course
Story 1
Builder Name Unknown
Sewer Public Sewer
Water City Water
Architectural Style Contemporary, Territorial/Santa Fe
Structure Type Covered Patio(s),Patio,Private Yard
New Construction No
Schools
Elementary Schools Madison #1 Elementary School
Middle Schools Madison Meadows School
High Schools Camelback High School
School District Phoenix Union High School District
Others
HOA Name PMP Management
HOA Fee Include Maintenance Grounds,Street Maint,Front Yard Maint
Senior Community No
Tax ID 164-69-913
Ownership Fee Simple
Acceptable Financing Conventional, Lease Purchase
Horse Property N
Listing Terms Conventional, Lease Purchase

Copyright 2025 Arizona Regional Multiple Listing Service, Inc. All rights reserved.
Find out why customers are choosing LPT Realty to meet their real estate needs
Learn More About LPT Realty


