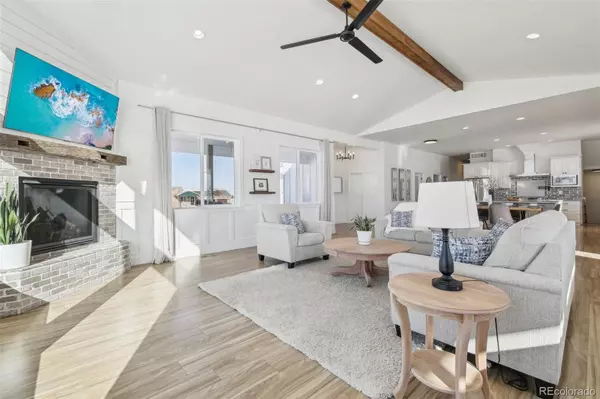6 Beds
5 Baths
4,747 SqFt
6 Beds
5 Baths
4,747 SqFt
Key Details
Property Type Single Family Home
Sub Type Single Family Residence
Listing Status Active Under Contract
Purchase Type For Sale
Square Footage 4,747 sqft
Price per Sqft $305
Subdivision Fox Chase
MLS Listing ID 9916646
Style Traditional
Bedrooms 6
Full Baths 4
Half Baths 1
Condo Fees $600
HOA Fees $600/ann
HOA Y/N Yes
Abv Grd Liv Area 3,238
Originating Board recolorado
Year Built 2020
Annual Tax Amount $6,744
Tax Year 2023
Lot Size 1.900 Acres
Acres 1.9
Property Description
Enjoy stunning panoramic views of the northern mountain range including iconic Longs Peak, right from your doorstep. Offering the perfect blend of peaceful country living and modern convenience, just 10 minutes from local dining and recreation and easy access to Erie, Longmont, Firestone, and Dacono.
Designed for comfort and entertaining, the spacious layout features 6 bedrooms, 4.5 bathrooms. A beautiful gourmet kitchen with an expansive, statement island, finished walk-out basement, and a versatile loft space to name a few of the spaces you'll love. Don't miss the main-level primary retreat, boasting a dual-head walk-in shower and a freestanding tub.
Outside, enjoy a wraparound deck, large backyard, and additional acre, perfect for animals, etc. The oversized 3-car
garage + RV garage/workshop with a 12'x12' door easily accommodates trailers, boats, or a fifth wheel. With a tankless
water heater, central A/C, and a Class 4 roof (just 1 year old), this home is as efficient as it is inviting.
You'll love living here!
Location
State CO
County Weld
Rooms
Basement Finished, Walk-Out Access
Main Level Bedrooms 1
Interior
Interior Features Built-in Features, Ceiling Fan(s), Eat-in Kitchen, Five Piece Bath, High Ceilings, Kitchen Island, Marble Counters, Open Floorplan, Pantry, Primary Suite, Quartz Counters, Smart Lights, Smart Thermostat, Smoke Free, Utility Sink, Vaulted Ceiling(s), Walk-In Closet(s)
Heating Propane
Cooling Central Air
Flooring Carpet, Tile, Vinyl
Fireplaces Number 1
Fireplaces Type Gas, Living Room
Fireplace Y
Appliance Bar Fridge, Dishwasher, Disposal, Double Oven, Dryer, Microwave, Range, Range Hood, Refrigerator, Sump Pump, Tankless Water Heater, Washer
Laundry In Unit
Exterior
Exterior Feature Dog Run, Private Yard
Parking Features Asphalt, Concrete, Oversized Door, RV Garage
Garage Spaces 3.0
Fence Partial
Utilities Available Electricity Connected, Propane
View Mountain(s)
Roof Type Composition
Total Parking Spaces 4
Garage Yes
Building
Lot Description Corner Lot, Cul-De-Sac, Landscaped, Sprinklers In Front, Sprinklers In Rear
Foundation Slab
Sewer Septic Tank
Water Public
Level or Stories Three Or More
Structure Type Frame
Schools
Elementary Schools Grand View
Middle Schools Erie
High Schools Erie
School District St. Vrain Valley Re-1J
Others
Senior Community No
Ownership Individual
Acceptable Financing Cash, Conventional, VA Loan
Listing Terms Cash, Conventional, VA Loan
Special Listing Condition None
Virtual Tour https://www.zillow.com/view-imx/73de2cea-c78c-4d00-81d2-20d5bb2e8792?setAttribution=mls&wl=true&initialViewType=pano

6455 S. Yosemite St., Suite 500 Greenwood Village, CO 80111 USA
Find out why customers are choosing LPT Realty to meet their real estate needs
Learn More About LPT Realty







