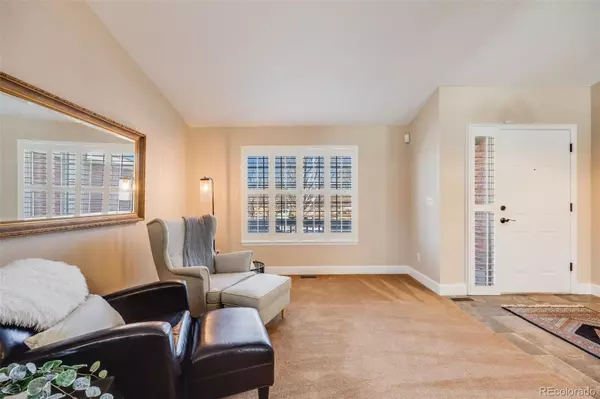5 Beds
5 Baths
3,359 SqFt
5 Beds
5 Baths
3,359 SqFt
Key Details
Property Type Single Family Home
Sub Type Single Family Residence
Listing Status Active Under Contract
Purchase Type For Sale
Square Footage 3,359 sqft
Price per Sqft $263
Subdivision Skyline Estates
MLS Listing ID 4819774
Style Traditional
Bedrooms 5
Full Baths 3
Three Quarter Bath 1
Condo Fees $85
HOA Fees $85/mo
HOA Y/N Yes
Abv Grd Liv Area 2,074
Originating Board recolorado
Year Built 2002
Annual Tax Amount $5,517
Tax Year 2023
Lot Size 10,890 Sqft
Acres 0.25
Property Description
Enjoy the recently finished basement, which expands your living space with a bonus living area, dedicated workout room, and private guest suite. The other half of the basement is unfinished and a perfect storage area. Additional recent upgrades include a new furnace, tankless hot water heater, and updated light fixtures throughout the home.
Step outside to a beautifully landscaped backyard on a .25-acre corner lot, featuring a firepit and pergola, perfect for outdoor gatherings and summer evenings.
Located just minutes from Olde Town Arvada, this home offers easy access to I-70, I-25, and other major highways, making commuting a breeze. Plus, the mountains are just a short drive away, making weekend escapes for hiking, skiing, and adventure effortless. With a three-car garage and thoughtful updates throughout, this home is truly move-in ready.
Don't miss out on this incredible opportunity—schedule your showing today!
Location
State CO
County Jefferson
Rooms
Basement Bath/Stubbed, Partial, Sump Pump
Main Level Bedrooms 3
Interior
Interior Features Eat-in Kitchen, Five Piece Bath, Granite Counters, High Ceilings, Kitchen Island, Open Floorplan, Primary Suite, Radon Mitigation System, Smoke Free
Heating Forced Air
Cooling Central Air
Flooring Carpet, Tile, Wood
Fireplace N
Appliance Dishwasher, Disposal, Dryer, Microwave, Oven, Refrigerator, Sump Pump, Tankless Water Heater, Washer
Exterior
Exterior Feature Fire Pit
Parking Features 220 Volts, Concrete, Electric Vehicle Charging Station(s), Exterior Access Door
Garage Spaces 3.0
Fence Full
Utilities Available Cable Available, Electricity Connected
Roof Type Composition
Total Parking Spaces 3
Garage Yes
Building
Lot Description Corner Lot, Sprinklers In Front, Sprinklers In Rear
Sewer Public Sewer
Water Public
Level or Stories One
Structure Type Brick,Wood Siding
Schools
Elementary Schools Vanderhoof
Middle Schools Drake
High Schools Arvada West
School District Jefferson County R-1
Others
Senior Community No
Ownership Individual
Acceptable Financing Cash, Conventional, Jumbo, Other, VA Loan
Listing Terms Cash, Conventional, Jumbo, Other, VA Loan
Special Listing Condition None

6455 S. Yosemite St., Suite 500 Greenwood Village, CO 80111 USA
Find out why customers are choosing LPT Realty to meet their real estate needs
Learn More About LPT Realty







