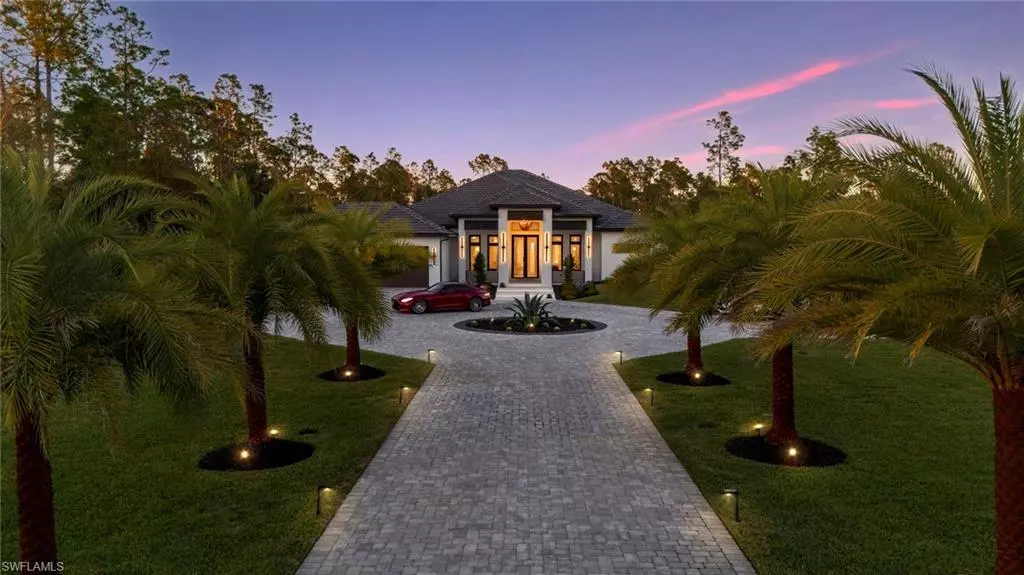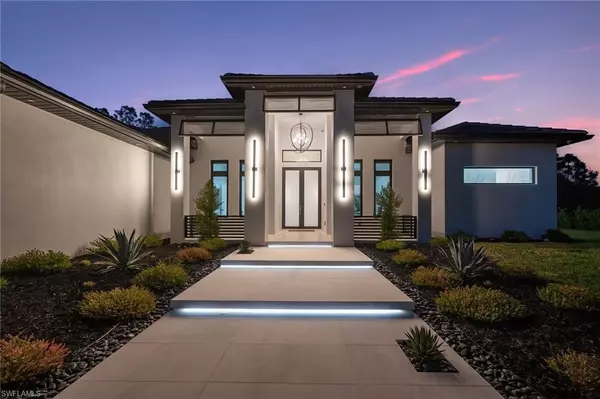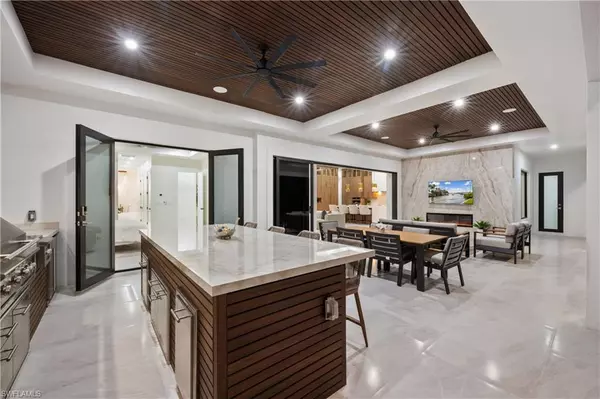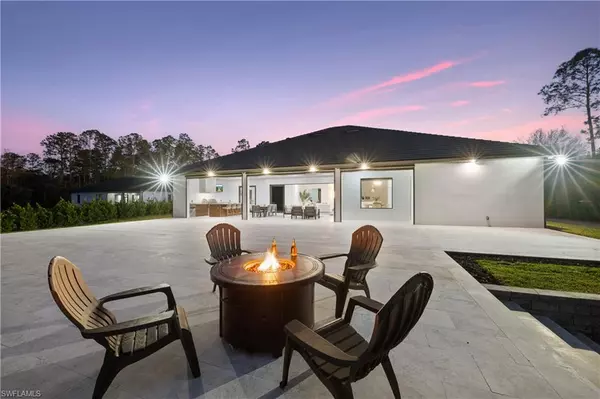4 Beds
4 Baths
3,300 SqFt
4 Beds
4 Baths
3,300 SqFt
OPEN HOUSE
Sat Feb 01, 2:00pm - 4:00pm
Key Details
Property Type Single Family Home
Sub Type Single Family Residence
Listing Status Active
Purchase Type For Sale
Square Footage 3,300 sqft
Price per Sqft $666
Subdivision Golden Gate Estates
MLS Listing ID 225011093
Style Contemporary
Bedrooms 4
Full Baths 4
Originating Board Naples
Year Built 2024
Annual Tax Amount $1,980
Tax Year 2024
Lot Size 2.270 Acres
Acres 2.27
Property Description
The kitchen is a true masterpiece, boasting Jennair panel-ready appliances, custom white oak cabinetry and "floating" ceiling! A butler's pantry, complete with a second refrigerator and wine fridge, adds convenience and style. The spacious primary suite is equally impressive with his and her walk-in closets and a spa-like bathroom! Walk-around shower with multiple shower heads and bench, dual sinks, abundant cabinetry and Toto toilet. Home office with french doors just off the master suite. Split-bedroom layout with 2 additional bedrooms on the other side of the house both with attached full baths. An impressive 28 full slabs of quartz, quartzite, and porcelain used throughout the home! 13' ceiling in the living room with cozy electric fireplace and whole-wall pocket sliding doors that, when opened, offer a sensational panoramic view of the backyard.
This home is designed for seamless indoor-outdoor living. Complemented by Level 5 drywall finishes and Sonos speakers throughout for added luxury. The expansive lanai features a full outdoor kitchen and bar, electric fireplace and automatic roll-down screens. The backyard is highlighted by 2,615 square feet of paved decking and a soccer field with sprinklered Zoysia grass. Two wells, one for the house and one for irrigation, provide efficiency, and a 500-gallon reverse osmosis system ensures pristine water quality. Thoughtful exterior details include Christmas outlets throughout the soffit, outlets surrounding Sylvester palms for ambient lighting, and pre-wiring for a front gate. Motion-sensor lighting on the shell stone floating steps as you approach the front entry.
The three-car garage with epoxy floors adds practicality to this meticulously crafted property. Circular paver driveway with additional side parking. IMPACT windows and doors. NO Flood Insurance Required. Located on 100% upland and 95% cleared land in Golden Gate Estates, this estate offers privacy and tranquility, while still being conveniently close to Naples' amenities.
Location
State FL
County Collier
Area Na44 - Gge 14, 16-18, 23-25, 49, 50, 67-78
Direction Immokalee Rd to 8th St NE. Turn right at the 3rd cross street onto 20th Ave NE. Home is on the right-hand side.
Rooms
Primary Bedroom Level Master BR Ground
Master Bedroom Master BR Ground
Dining Room Breakfast Bar, Formal
Kitchen Kitchen Island, Pantry, Walk-In Pantry
Interior
Interior Features Split Bedrooms, Den - Study, Great Room, Guest Bath, Guest Room, Home Office, Media Room, Built-In Cabinets, Coffered Ceiling(s), Pantry, Wired for Sound, Tray Ceiling(s), Walk-In Closet(s)
Heating Central Electric, Zoned, Fireplace(s)
Cooling Ceiling Fan(s), Central Electric, Exhaust Fan, Zoned
Flooring Tile
Fireplaces Type Outside
Fireplace Yes
Window Features Impact Resistant,Impact Resistant Windows,Window Coverings
Appliance Electric Cooktop, Dishwasher, Disposal, Dryer, Microwave, Refrigerator/Freezer, Refrigerator/Icemaker, Reverse Osmosis, Wall Oven, Washer, Water Treatment Owned, Wine Cooler
Laundry Washer/Dryer Hookup, Inside, Sink
Exterior
Exterior Feature Gas Grill, Outdoor Grill, Outdoor Kitchen, Room for Pool, Sprinkler Auto
Garage Spaces 3.0
Community Features None, Non-Gated
Utilities Available Cable Available
Waterfront Description None
View Y/N Yes
View Landscaped Area, Trees/Woods
Roof Type Tile
Street Surface Paved
Porch Open Porch/Lanai, Screened Lanai/Porch
Garage Yes
Private Pool No
Building
Lot Description Regular
Faces Immokalee Rd to 8th St NE. Turn right at the 3rd cross street onto 20th Ave NE. Home is on the right-hand side.
Story 1
Sewer Septic Tank
Water Reverse Osmosis - Entire House, Well
Architectural Style Contemporary
Level or Stories 1 Story/Ranch
Structure Type Concrete Block,Stucco
New Construction Yes
Schools
Elementary Schools Corkscrew Elementary School
Middle Schools Corkscrew Middle School
High Schools Gulf Coast High School
Others
HOA Fee Include None
Tax ID 37746320004
Ownership Single Family
Security Features Security System,Smoke Detector(s),Smoke Detectors
Acceptable Financing Buyer Finance/Cash
Listing Terms Buyer Finance/Cash
Find out why customers are choosing LPT Realty to meet their real estate needs
Learn More About LPT Realty







