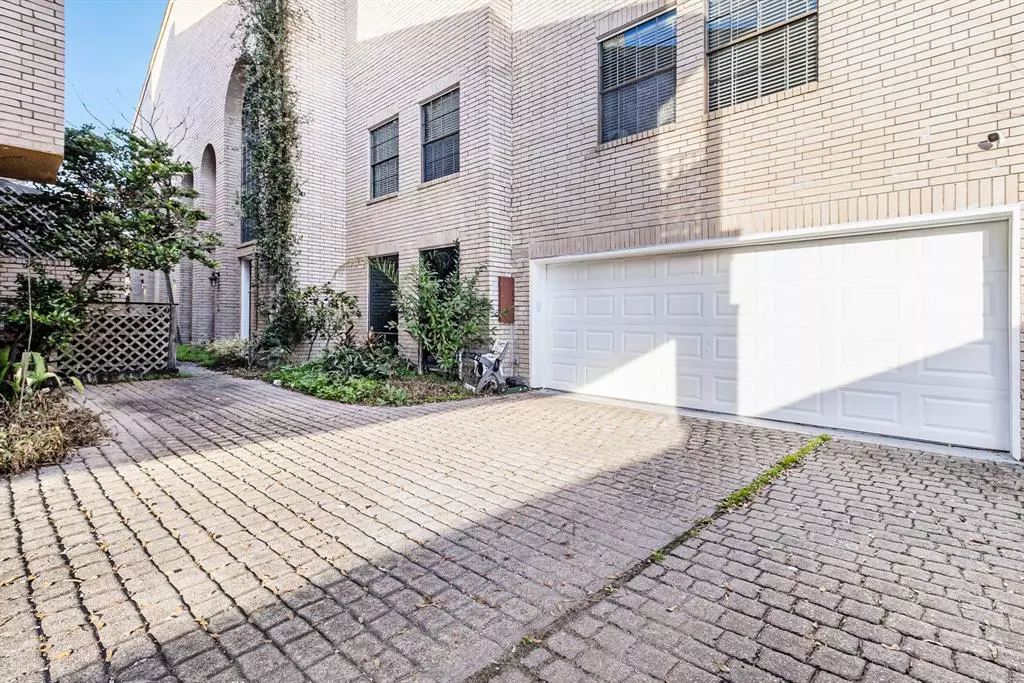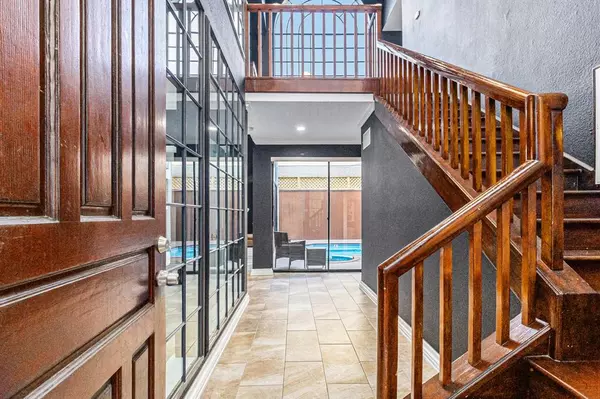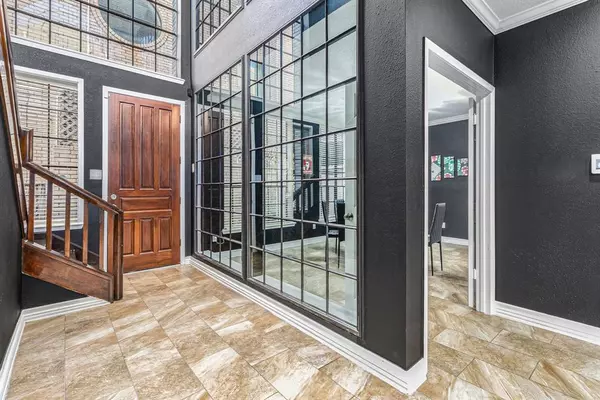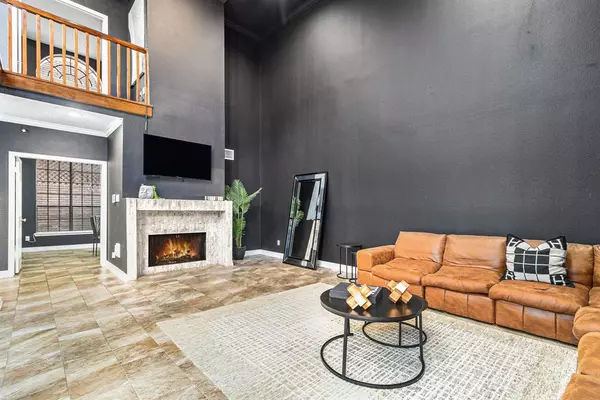4 Beds
3.1 Baths
3,630 SqFt
4 Beds
3.1 Baths
3,630 SqFt
Key Details
Property Type Condo, Townhouse
Sub Type Townhouse Condominium
Listing Status Active
Purchase Type For Rent
Square Footage 3,630 sqft
Subdivision Westhaven Estates Sec 02
MLS Listing ID 63332470
Style Contemporary/Modern
Bedrooms 4
Full Baths 3
Half Baths 1
Rental Info Long Term
Year Built 1984
Available Date 2025-02-01
Lot Size 3,913 Sqft
Property Description
Location
State TX
County Harris
Area Galleria
Rooms
Bedroom Description En-Suite Bath,Primary Bed - 2nd Floor
Other Rooms 1 Living Area, Breakfast Room, Formal Dining, Formal Living, Home Office/Study, Utility Room in House
Master Bathroom Primary Bath: Soaking Tub, Secondary Bath(s): Double Sinks
Kitchen Pantry
Interior
Interior Features Fire/Smoke Alarm, High Ceiling, Refrigerator Included, Spa/Hot Tub, Wet Bar, Wine/Beverage Fridge
Heating Central Electric
Cooling Central Electric
Flooring Marble Floors, Tile, Wood
Fireplaces Number 2
Fireplaces Type Wood Burning Fireplace
Appliance Dryer Included, Refrigerator, Washer Included
Exterior
Exterior Feature Patio/Deck, Spa/Hot Tub
Parking Features Attached Garage
Garage Spaces 2.0
Pool Fiberglass, Pool With Hot Tub Detached
Private Pool Yes
Building
Lot Description Other
Story 2
Entry Level Level 1
Sewer Public Sewer
Water Public Water
New Construction No
Schools
Elementary Schools Briargrove Elementary School
Middle Schools Tanglewood Middle School
High Schools Wisdom High School
School District 27 - Houston
Others
Pets Allowed Case By Case Basis
Senior Community No
Restrictions Deed Restrictions
Tax ID 076-180-011-0306
Disclosures Sellers Disclosure
Special Listing Condition Sellers Disclosure
Pets Allowed Case By Case Basis

Find out why customers are choosing LPT Realty to meet their real estate needs
Learn More About LPT Realty







