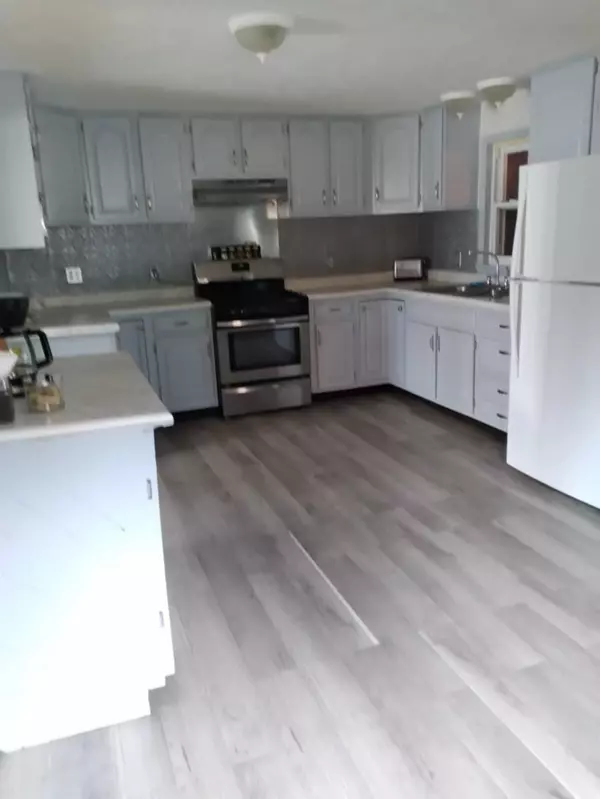3 Beds
2 Baths
1,470 SqFt
3 Beds
2 Baths
1,470 SqFt
Key Details
Property Type Single Family Home
Sub Type Single Family
Listing Status Active
Purchase Type For Sale
Square Footage 1,470 sqft
Price per Sqft $115
Subdivision Card Developer
MLS Listing ID 80053844
Style 1 Story
Bedrooms 3
Full Baths 2
Abv Grd Liv Area 1,470
Year Built 1975
Annual Tax Amount $867
Lot Size 0.580 Acres
Acres 0.58
Lot Dimensions 105 x 240
Property Sub-Type Single Family
Property Description
Location
State MI
County Ogemaw
Area Rose Twp (65013)
Zoning Residential
Interior
Interior Features Walk-In Closet
Heating Forced Air
Appliance Dryer, Range/Oven, Refrigerator, Washer
Exterior
Parking Features Detached Garage, Heated Garage
Garage Spaces 2.0
Garage Description 26 x 28
Garage Yes
Building
Story 1 Story
Foundation Crawl
Water Private Well
Architectural Style Ranch
Structure Type Aluminum
Schools
School District West Branch - Rose City Area Schools
Others
Ownership Private
Energy Description LP/Propane Gas
Financing Cash,Conventional,FHA,VA,Rural Development

Find out why customers are choosing LPT Realty to meet their real estate needs
Learn More About LPT Realty







