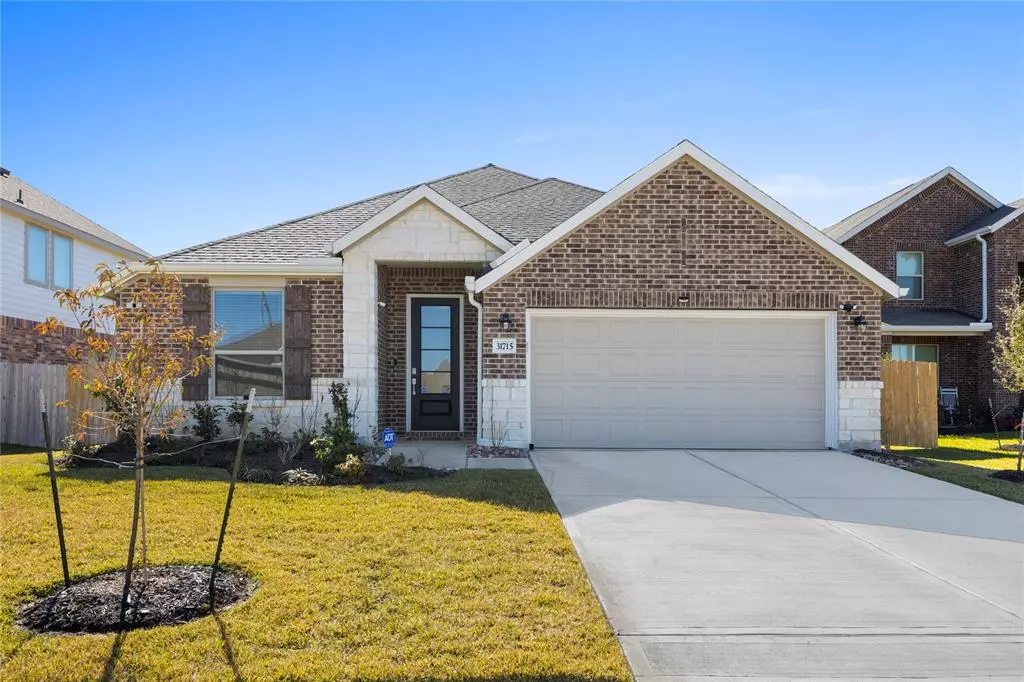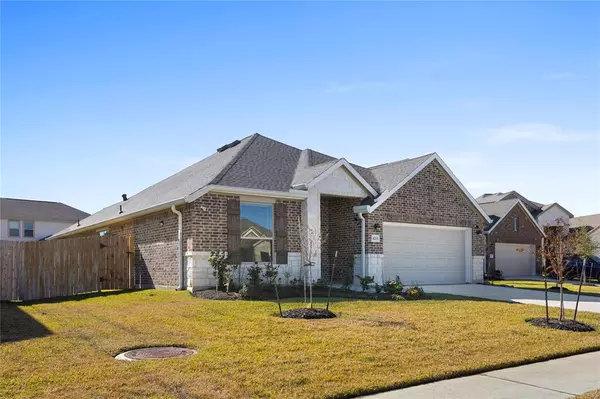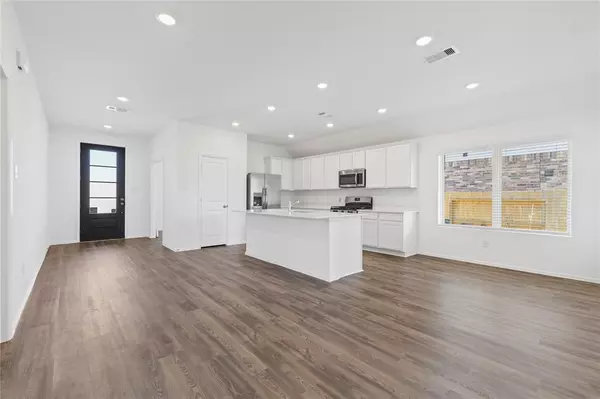4 Beds
2 Baths
1,840 SqFt
4 Beds
2 Baths
1,840 SqFt
Key Details
Property Type Single Family Home
Sub Type Single Family Detached
Listing Status Active
Purchase Type For Rent
Square Footage 1,840 sqft
Subdivision Stone Crk Ranch Sec 13
MLS Listing ID 86635430
Bedrooms 4
Full Baths 2
Rental Info Long Term,One Year
Year Built 2024
Available Date 2025-01-27
Lot Size 7,266 Sqft
Acres 0.1668
Property Sub-Type Single Family Detached
Property Description
Location
State TX
County Harris
Area Cypress South
Rooms
Bedroom Description Walk-In Closet
Other Rooms Home Office/Study, Kitchen/Dining Combo, Utility Room in House
Master Bathroom Primary Bath: Shower Only, Secondary Bath(s): Soaking Tub
Kitchen Island w/o Cooktop, Kitchen open to Family Room, Pantry
Interior
Interior Features Central Laundry, Dryer Included, Fire/Smoke Alarm, Fully Sprinklered, Refrigerator Included, Washer Included
Heating Central Gas
Cooling Central Electric
Flooring Wood
Exterior
Exterior Feature Back Yard Fenced
Parking Features Attached Garage
Garage Spaces 2.0
Utilities Available None Provided
Street Surface Asphalt
Private Pool No
Building
Lot Description Subdivision Lot
Story 1
Water Water District
New Construction Yes
Schools
Elementary Schools Richard T Mcreavy Elementary
Middle Schools Waller Junior High School
High Schools Waller High School
School District 55 - Waller
Others
Pets Allowed Not Allowed
Senior Community No
Restrictions Deed Restrictions
Tax ID 146-228-002-0033
Energy Description High-Efficiency HVAC
Disclosures Mud
Green/Energy Cert Energy Star Qualified Home
Special Listing Condition Mud
Pets Allowed Not Allowed
Virtual Tour https://www.asteroommls.com/pviewer?hideleadgen=1&token=3DjdCCZbTEiDTTcMsTrORA&viewfloorplan=1

Find out why customers are choosing LPT Realty to meet their real estate needs
Learn More About LPT Realty







