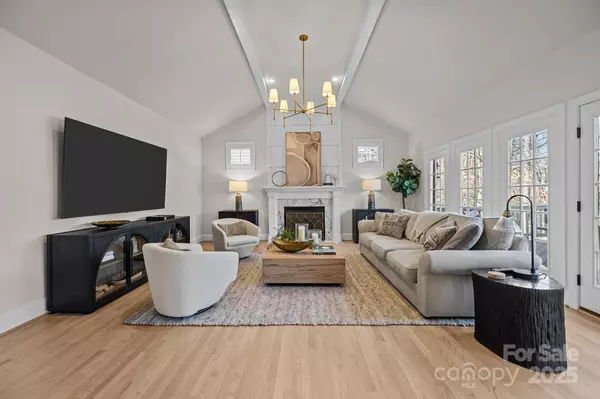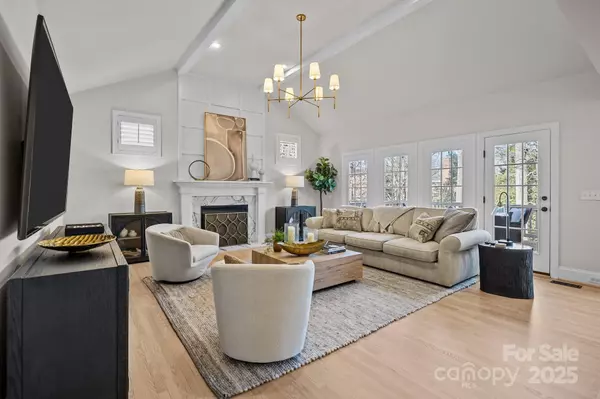4 Beds
4 Baths
3,893 SqFt
4 Beds
4 Baths
3,893 SqFt
Key Details
Property Type Single Family Home
Sub Type Single Family Residence
Listing Status Pending
Purchase Type For Sale
Square Footage 3,893 sqft
Price per Sqft $346
Subdivision Ballantyne Country Club
MLS Listing ID 4216909
Style Traditional
Bedrooms 4
Full Baths 3
Half Baths 1
HOA Fees $1,006
HOA Y/N 1
Abv Grd Liv Area 3,893
Year Built 1998
Lot Size 0.260 Acres
Acres 0.26
Property Description
Location
State NC
County Mecklenburg
Zoning MX-1
Rooms
Main Level Bedrooms 1
Main Level Living Room
Main Level Dining Room
Main Level Primary Bedroom
Main Level Office
Main Level Kitchen
Main Level Bathroom-Full
Main Level Bathroom-Half
Main Level Laundry
Upper Level Bedroom(s)
Upper Level Bathroom-Full
Upper Level Bedroom(s)
Upper Level Bathroom-Full
Upper Level Bedroom(s)
Upper Level Bonus Room
Interior
Heating Forced Air, Natural Gas, Zoned
Cooling Ceiling Fan(s), Multi Units, Zoned
Flooring Carpet, Wood
Fireplaces Type Living Room
Fireplace true
Appliance Dishwasher, Disposal, Electric Cooktop, Microwave, Oven
Laundry Main Level
Exterior
Garage Spaces 2.0
Roof Type Shingle
Street Surface Concrete
Porch Deck
Garage true
Building
Lot Description Cul-De-Sac
Dwelling Type Site Built
Foundation Crawl Space
Sewer Public Sewer
Water City
Architectural Style Traditional
Level or Stories Two
Structure Type Brick Full
New Construction false
Schools
Elementary Schools Ballantyne
Middle Schools Community House
High Schools Ardrey Kell
Others
HOA Name First Service Residential
Senior Community false
Acceptable Financing Cash, Conventional
Listing Terms Cash, Conventional
Special Listing Condition None
Find out why customers are choosing LPT Realty to meet their real estate needs
Learn More About LPT Realty







