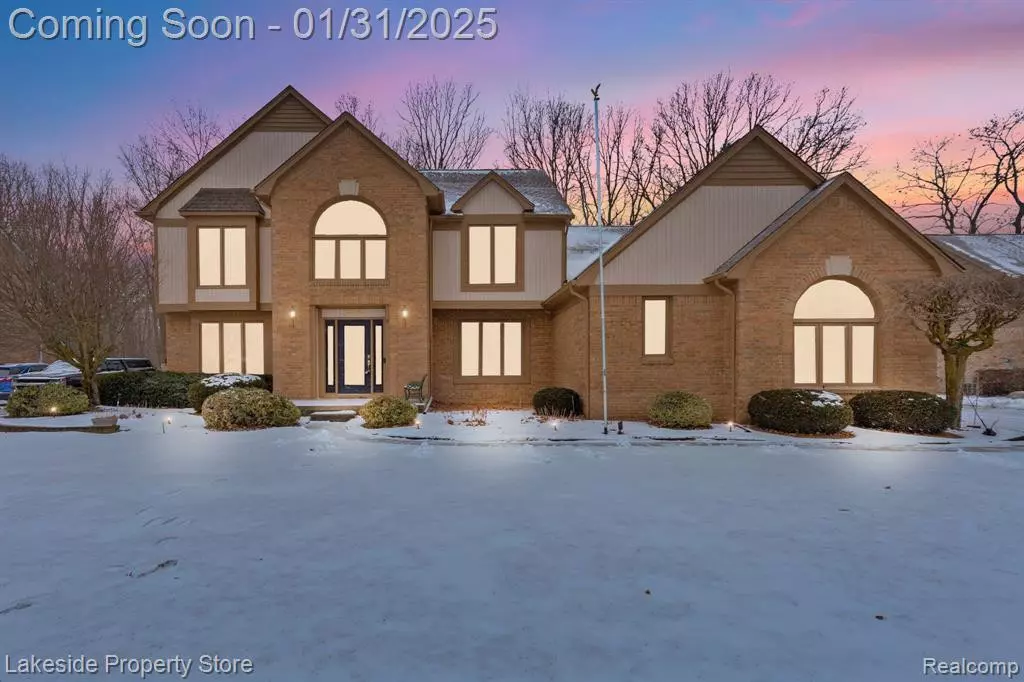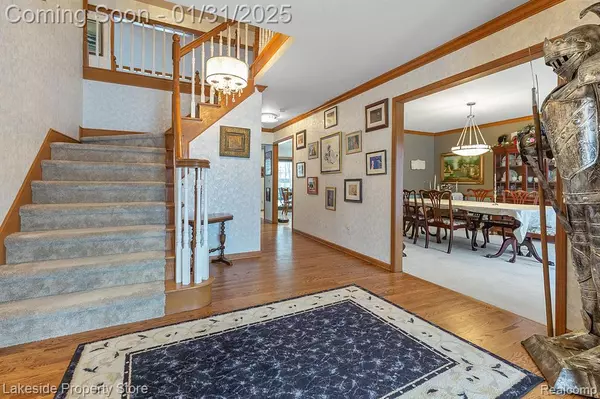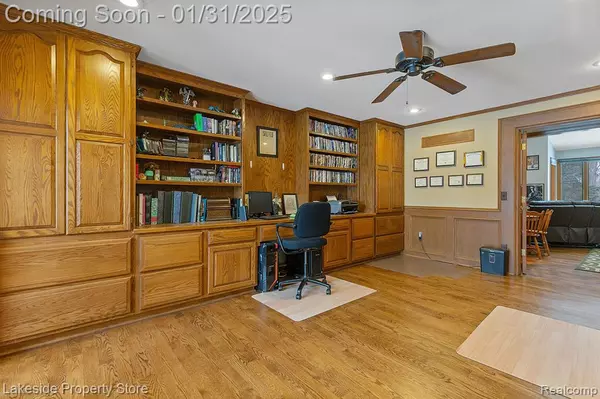4 Beds
3 Baths
3,546 SqFt
4 Beds
3 Baths
3,546 SqFt
Key Details
Property Type Single Family Home
Sub Type Single Family Residence
Listing Status Active
Purchase Type For Sale
Square Footage 3,546 sqft
Price per Sqft $190
Municipality Shelby Twp
Subdivision Shelby Twp
MLS Listing ID 20250001379
Bedrooms 4
Full Baths 2
Half Baths 1
Originating Board Realcomp
Year Built 1991
Annual Tax Amount $7,973
Lot Size 0.330 Acres
Acres 0.33
Lot Dimensions 100.00 x 145.00
Property Description
Location
State MI
County Macomb
Area Macomb County - 50
Direction Sub sounth of 25 Mile
Interior
Heating Forced Air
Cooling Central Air
Appliance Washer, Oven, Microwave, Dishwasher
Exterior
Exterior Feature Fenced Back
Parking Features Attached
Garage Spaces 3.0
Pool Outdoor/Inground
View Y/N No
Garage Yes
Building
Story 2
Sewer Public
Water Public
Structure Type Brick,Wood Siding
Schools
School District Utica
Others
Tax ID 0712205003
Acceptable Financing Cash, Conventional
Listing Terms Cash, Conventional
Find out why customers are choosing LPT Realty to meet their real estate needs
Learn More About LPT Realty







