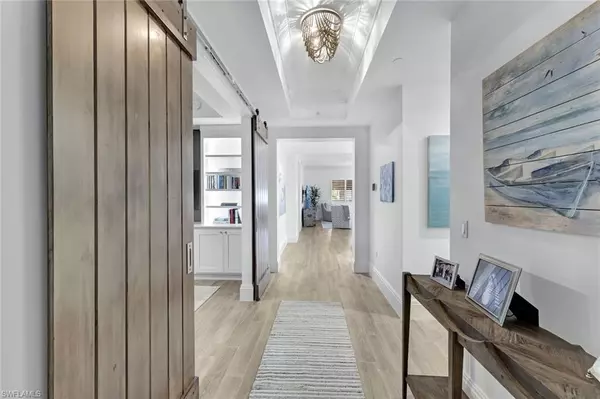3 Beds
3 Baths
2,264 SqFt
3 Beds
3 Baths
2,264 SqFt
Key Details
Property Type Condo
Sub Type Mid Rise (4-7)
Listing Status Active
Purchase Type For Sale
Square Footage 2,264 sqft
Price per Sqft $1,347
Subdivision Naples Square
MLS Listing ID 225008928
Style Contemporary,Penthouse
Bedrooms 3
Full Baths 3
Condo Fees $3,854/qua
HOA Y/N Yes
Originating Board Naples
Year Built 2017
Annual Tax Amount $10,189
Tax Year 2023
Property Sub-Type Mid Rise (4-7)
Property Description
High-end finishes are showcased throughout, with porcelain tile flowing throughout the interior to the lanai. The gourmet kitchen features an oversized island, quartz countertops, Shaker-style cabinetry, and premium Wolf, Jenn-Aire, and Zephyr appliances, including an induction cooktop and in-wall double oven, with steam oven capabilities.
The living and dining areas exude coastal elegance with a shiplap accent wall, plantation shutters, and custom drapes. A built-in bar area with a wine refrigerator adds sophistication. The den offers custom barn doors for privacy, Shaker-style built-ins, and a closet for extra storage.
The primary suite boasts a south-facing Juliet balcony, two walk-in closets with custom built-ins, and an en-suite bath with Shaker-style cabinetry, quartz countertops, and a walk-in shower with subway tile. The second bedroom includes a western-facing Juliet balcony, custom drapes, and an ensuite bathroom. The third bedroom features a built-in dresser and lanai access.
Naples Square offers outstanding amenities, including a lush courtyard with a resort-style pool and spa for relaxation, and a state-of-the-art exercise room. This property includes deeded parking for two vehicles in the secured underground garage, ensuring convenience and peace of mind. The location of this condo is truly exceptional, surrounded by Naples' finest restaurants, shops, parks, and cultural events. Discover the vibrant lifestyle of the Naples Design District with easy access to everything Downtown Naples has to offer.
Location
State FL
County Collier
Area Na15 - E/O 41 W/O Goodlette
Rooms
Dining Room Breakfast Bar, Dining - Living
Kitchen Kitchen Island
Interior
Interior Features Common Elevator, Split Bedrooms, Great Room, Den - Study, Built-In Cabinets, Pantry
Heating Central Electric
Cooling Central Electric
Flooring Tile
Fireplaces Type Outside
Fireplace Yes
Window Features Impact Resistant,Impact Resistant Windows,Window Coverings
Appliance Electric Cooktop, Dishwasher, Disposal, Double Oven, Dryer, Microwave, Refrigerator/Freezer, Steam Oven, Washer, Wine Cooler
Laundry Inside, Sink
Exterior
Exterior Feature Outdoor Grill, Built-In Gas Fire Pit, Courtyard, Outdoor Shower, Sprinkler Auto, Water Display
Garage Spaces 2.0
Community Features Bike Storage, Billiards, Pool, Community Room, Community Spa/Hot tub, Fitness Center, Internet Access, Sidewalks, Street Lights, Trash Chute, Vehicle Wash Area, Condo/Hotel
Utilities Available Underground Utilities, Cable Available
Waterfront Description None
View Y/N Yes
View Landscaped Area, Partial Buildings, Pool/Club
Roof Type Built-Up or Flat
Porch Open Porch/Lanai
Garage Yes
Private Pool No
Building
Lot Description Zero Lot Line
Building Description Concrete Block,Stone,Stucco, Elevator
Sewer Central
Water Central
Architectural Style Contemporary, Penthouse
Structure Type Concrete Block,Stone,Stucco
New Construction No
Schools
Elementary Schools Lake Park
Middle Schools Naples Middle
High Schools Naples High
Others
HOA Fee Include Insurance,Irrigation Water,Maintenance Grounds,Legal/Accounting,Manager,Pest Control Exterior,Rec Facilities,Repairs,Reserve,Security,Sewer,Street Lights,Trash,Water
Tax ID 14240003060
Ownership Condo
Security Features Fire Sprinkler System
Acceptable Financing Buyer Finance/Cash
Listing Terms Buyer Finance/Cash
Virtual Tour https://lacasatour.com/property/1035-3rd-ave-s-412-naples-fl-34102/ub
Find out why customers are choosing LPT Realty to meet their real estate needs
Learn More About LPT Realty







