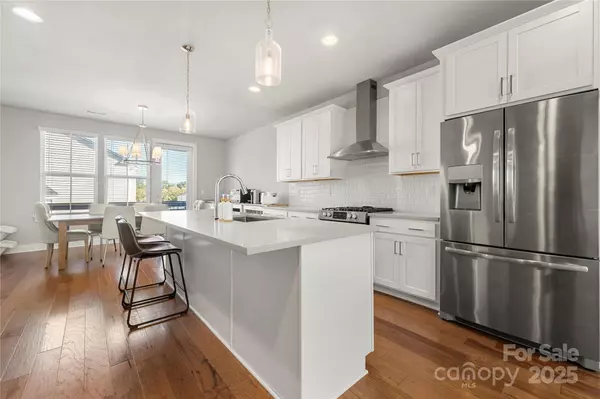3 Beds
5 Baths
2,647 SqFt
3 Beds
5 Baths
2,647 SqFt
Key Details
Property Type Townhouse
Sub Type Townhouse
Listing Status Active
Purchase Type For Sale
Square Footage 2,647 sqft
Price per Sqft $245
Subdivision Elm Terraces
MLS Listing ID 4216905
Bedrooms 3
Full Baths 3
Half Baths 2
HOA Fees $251/mo
HOA Y/N 1
Abv Grd Liv Area 2,647
Year Built 2021
Lot Size 1,306 Sqft
Acres 0.03
Property Description
Location
State NC
County Mecklenburg
Zoning UR-2(CD)
Rooms
Lower Level Bedroom(s)
Lower Level Bathroom-Full
Main Level Living Room
Main Level Bathroom-Half
Main Level Kitchen
Main Level Dining Area
Upper Level Primary Bedroom
Upper Level Bathroom-Full
Upper Level Bedroom(s)
Upper Level Bathroom-Full
Upper Level Laundry
Third Level Bonus Room
Interior
Interior Features Kitchen Island, Pantry
Heating Central
Cooling Central Air
Fireplace false
Appliance Dishwasher, Exhaust Hood, Gas Cooktop, Oven, Refrigerator with Ice Maker, Washer/Dryer
Laundry In Hall
Exterior
Exterior Feature In-Ground Irrigation, Lawn Maintenance, Rooftop Terrace
Garage Spaces 2.0
Community Features Sidewalks
Waterfront Description None
Roof Type Shingle
Street Surface Concrete,Paved
Porch Rear Porch, Terrace
Garage true
Building
Dwelling Type Site Built
Foundation Slab
Builder Name Hopper Communities
Sewer Public Sewer
Water City
Level or Stories Four
Structure Type Brick Partial,Hardboard Siding
New Construction false
Schools
Elementary Schools Hawk Ridge
Middle Schools Jay M. Robinson
High Schools Ardrey Kell
Others
Pets Allowed Yes
HOA Name Hawthorne Management
Senior Community false
Acceptable Financing Cash, Conventional, FHA, VA Loan
Listing Terms Cash, Conventional, FHA, VA Loan
Special Listing Condition None
Find out why customers are choosing LPT Realty to meet their real estate needs
Learn More About LPT Realty







