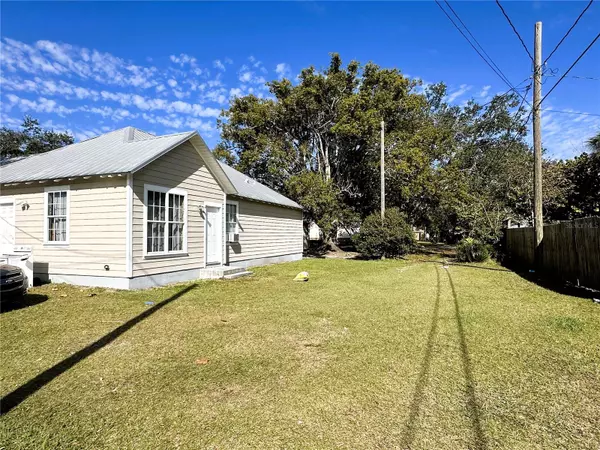5 Beds
4 Baths
2,044 SqFt
5 Beds
4 Baths
2,044 SqFt
Key Details
Property Type Multi-Family
Sub Type Duplex
Listing Status Active
Purchase Type For Sale
Square Footage 2,044 sqft
Price per Sqft $207
Subdivision St Cloud 2Nd Town Of
MLS Listing ID S5118593
Bedrooms 5
HOA Y/N No
Originating Board Stellar MLS
Year Built 1920
Annual Tax Amount $3,984
Lot Size 0.260 Acres
Acres 0.26
Lot Dimensions 75x150
Property Description
Location
State FL
County Osceola
Community St Cloud 2Nd Town Of
Zoning SR2
Interior
Interior Features Ceiling Fans(s), Crown Molding, Eat-in Kitchen, Kitchen/Family Room Combo, Open Floorplan, Primary Bedroom Main Floor, Walk-In Closet(s)
Heating Central, Electric, Wall Units / Window Unit
Cooling Central Air, Wall/Window Unit(s)
Flooring Carpet, Tile
Fireplace false
Appliance Dishwasher, Electric Water Heater, Range, Refrigerator
Laundry Electric Dryer Hookup, Inside, Laundry Closet, Washer Hookup
Exterior
Exterior Feature Fence, French Doors, Irrigation System, Lighting, Private Mailbox, Sidewalk
Parking Features Boat, Garage Faces Side, Golf Cart Parking, Open
Garage Spaces 1.0
Utilities Available BB/HS Internet Available, Cable Connected, Electricity Connected, Phone Available, Public, Sewer Connected, Street Lights, Water Connected
Roof Type Metal
Porch Front Porch
Attached Garage true
Garage true
Private Pool No
Building
Lot Description City Limits, Landscaped, Level, Near Public Transit, Oversized Lot, Sidewalk, Paved
Entry Level One
Foundation Crawlspace, Slab
Lot Size Range 1/4 to less than 1/2
Sewer Public Sewer
Water Public
Structure Type Block,Wood Siding
New Construction false
Schools
Elementary Schools St Cloud Elem
Middle Schools St. Cloud Middle (6-8)
High Schools St. Cloud High School
Others
Pets Allowed Yes
Senior Community No
Ownership Fee Simple
Acceptable Financing Cash, Conventional
Listing Terms Cash, Conventional
Special Listing Condition None

Find out why customers are choosing LPT Realty to meet their real estate needs
Learn More About LPT Realty







