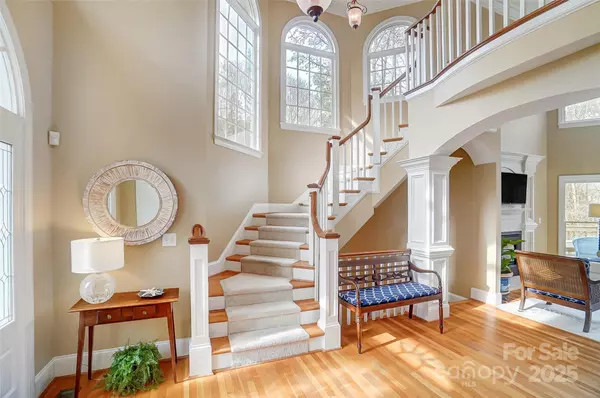5 Beds
4 Baths
4,181 SqFt
5 Beds
4 Baths
4,181 SqFt
Key Details
Property Type Single Family Home
Sub Type Single Family Residence
Listing Status Active
Purchase Type For Sale
Square Footage 4,181 sqft
Price per Sqft $227
Subdivision Overlook
MLS Listing ID 4213229
Style Traditional
Bedrooms 5
Full Baths 4
HOA Fees $1,675/ann
HOA Y/N 1
Abv Grd Liv Area 2,850
Year Built 1998
Lot Size 0.480 Acres
Acres 0.48
Lot Dimensions 48x203x187x197
Property Description
Location
State NC
County Mecklenburg
Zoning N1-C
Body of Water mountain island lake
Rooms
Basement Finished, Walk-Out Access
Main Level Bedrooms 1
Main Level, 13' 0" X 12' 0" Dining Room
Main Level Breakfast
Main Level, 11' 0" X 11' 0" Bedroom(s)
Main Level Bathroom-Full
Main Level, 13' 0" X 12' 0" Kitchen
Main Level Great Room-Two Story
Upper Level, 12' 0" X 12' 0" Bedroom(s)
Main Level Laundry
Upper Level Bathroom-Full
Upper Level, 22' 0" X 14' 0" Primary Bedroom
Upper Level Bathroom-Full
Upper Level, 13' 0" X 12' 0" Bedroom(s)
Basement Level Bathroom-Full
Basement Level, 13' 0" X 10' 0" Bedroom(s)
Interior
Interior Features Attic Stairs Pulldown, Walk-In Closet(s), Walk-In Pantry
Heating Forced Air, Natural Gas
Cooling Ceiling Fan(s), Central Air
Flooring Carpet, Tile, Wood
Fireplaces Type Family Room, Gas Log
Fireplace true
Appliance Dishwasher, Disposal, Electric Oven, Electric Range, Gas Water Heater
Laundry Electric Dryer Hookup, Laundry Room, Main Level
Exterior
Exterior Feature Fire Pit, Hot Tub, In-Ground Irrigation
Garage Spaces 2.0
Fence Back Yard, Fenced
Community Features Boat Storage, Clubhouse, Game Court, Lake Access, Outdoor Pool, Picnic Area, Playground, Sidewalks, Sport Court, Street Lights, Tennis Court(s), Walking Trails
Utilities Available Cable Available
Waterfront Description Boat Ramp – Community,Boat Slip (Deed),Boat Slip – Community
View Water
Roof Type Shingle
Street Surface Concrete,Paved
Porch Covered, Deck, Patio
Garage true
Building
Lot Description Cul-De-Sac, Views
Dwelling Type Site Built
Foundation Basement
Sewer Public Sewer
Water City
Architectural Style Traditional
Level or Stories Two
Structure Type Brick Full,Vinyl
New Construction false
Schools
Elementary Schools Unspecified
Middle Schools Unspecified
High Schools Unspecified
Others
HOA Name Braesael Management
Senior Community false
Acceptable Financing Cash, Conventional, VA Loan
Listing Terms Cash, Conventional, VA Loan
Special Listing Condition None
Find out why customers are choosing LPT Realty to meet their real estate needs
Learn More About LPT Realty







