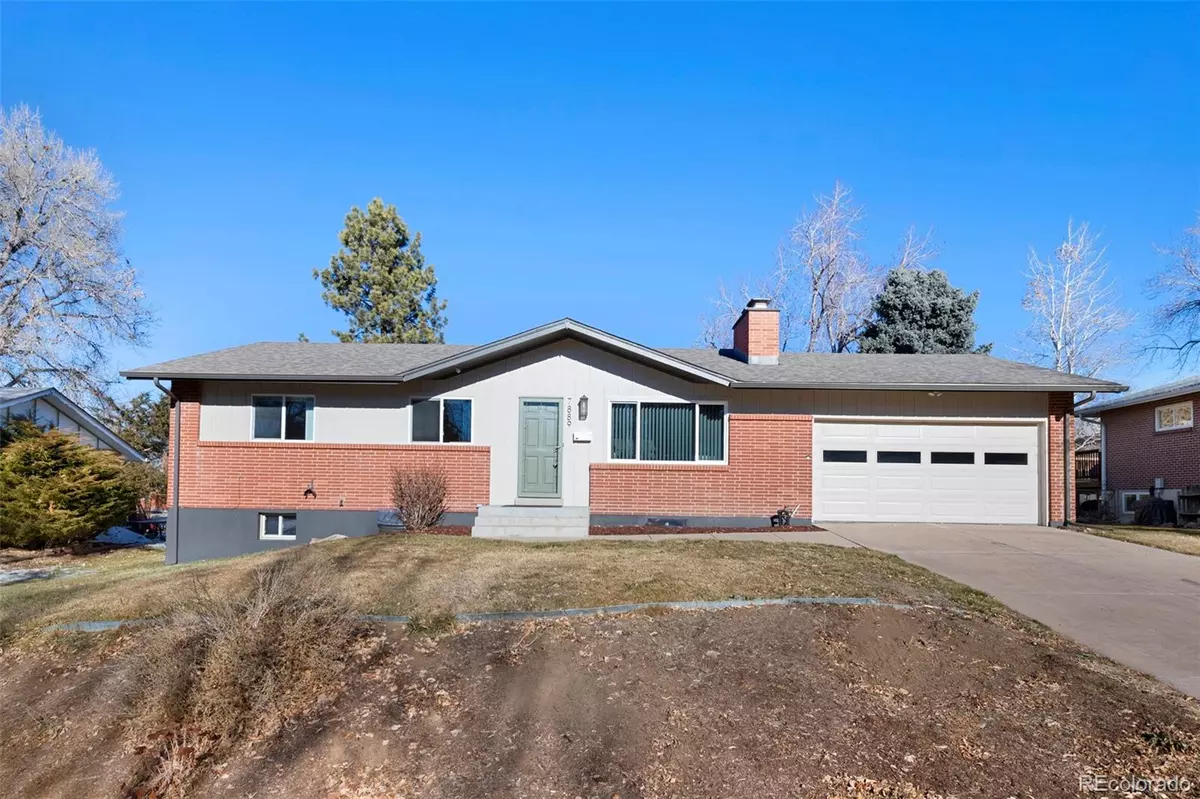4 Beds
3 Baths
2,203 SqFt
4 Beds
3 Baths
2,203 SqFt
Key Details
Property Type Single Family Home
Sub Type Single Family Residence
Listing Status Active
Purchase Type For Sale
Square Footage 2,203 sqft
Price per Sqft $294
Subdivision Hampden South
MLS Listing ID 6526536
Style Traditional
Bedrooms 4
Full Baths 1
Three Quarter Bath 2
HOA Y/N No
Abv Grd Liv Area 1,224
Originating Board recolorado
Year Built 1963
Annual Tax Amount $3,537
Tax Year 2023
Lot Size 9,583 Sqft
Acres 0.22
Property Description
With proximity to Downtown Denver, DIA, and the Tech Center, shopping, and dining, this ranch-style home offers convenience alongside its many features. Boasting four spacious bedrooms and three well-appointed baths, the property provides ample room for everyday living.
The main level of this home features a formal living room with a cozy fireplace, perfect for relaxing on chilly evenings, and a dining room ideal for hosting gatherings. The spacious kitchen offers an abundance of cabinet storage, generous counter space, and modern stainless steel appliances. The primary bedroom includes an en-suite bath, providing a private retreat, while two additional secondary bedrooms and a full bath complete the main level, making it both functional and welcoming.
Downstairs, the light-filled basement extends the home's living space with a guest bedroom and a convenient 3/4 bath. A large recreation room with a fireplace and workout space, presents a warm and versatile space for entertainment or leisure, while the sizable storage and laundry room add practicality to this thoughtfully designed lower level.
The large flat yard is fully fenced, offering both privacy and security, a convenient storage shed provides ample space for tools and equipment, while the covered patio serves as an inviting spot for relaxing or entertaining, no matter the weather.
2 Car Attached Garage ~New Furnace ~Central Air ~Attic Fan ~Newer Pella Windows ~New Tough Shed ~Hail Resistant Roof ~New Paint ~South Facing Driveway ~WIFI Irrigation and Thermostat.
Location
State CO
County Denver
Zoning S-SU-F
Rooms
Basement Bath/Stubbed, Finished, Full
Main Level Bedrooms 3
Interior
Interior Features Ceiling Fan(s), Primary Suite, Smoke Free, Walk-In Closet(s)
Heating Forced Air
Cooling Central Air
Flooring Tile, Wood
Fireplaces Number 2
Fireplaces Type Basement, Living Room
Fireplace Y
Appliance Cooktop, Dishwasher, Disposal, Dryer, Refrigerator, Washer
Exterior
Exterior Feature Private Yard, Smart Irrigation
Garage Spaces 2.0
Fence Partial
Roof Type Composition
Total Parking Spaces 2
Garage Yes
Building
Lot Description Level
Foundation Slab
Sewer Public Sewer
Water Public
Level or Stories One
Structure Type Brick,Frame
Schools
Elementary Schools Joe Shoemaker
Middle Schools Hamilton
High Schools Thomas Jefferson
School District Denver 1
Others
Senior Community No
Ownership Individual
Acceptable Financing Cash, Conventional, Jumbo, VA Loan
Listing Terms Cash, Conventional, Jumbo, VA Loan
Special Listing Condition None

6455 S. Yosemite St., Suite 500 Greenwood Village, CO 80111 USA
Find out why customers are choosing LPT Realty to meet their real estate needs
Learn More About LPT Realty







