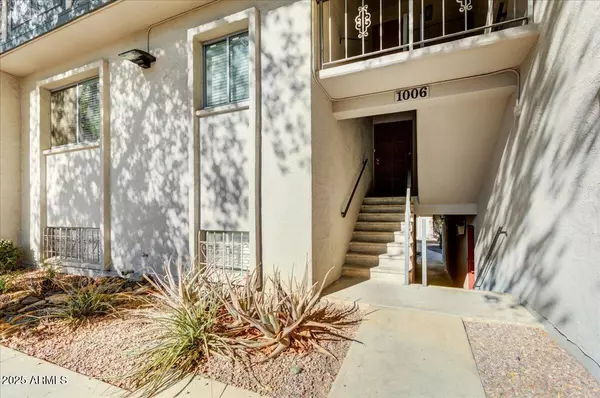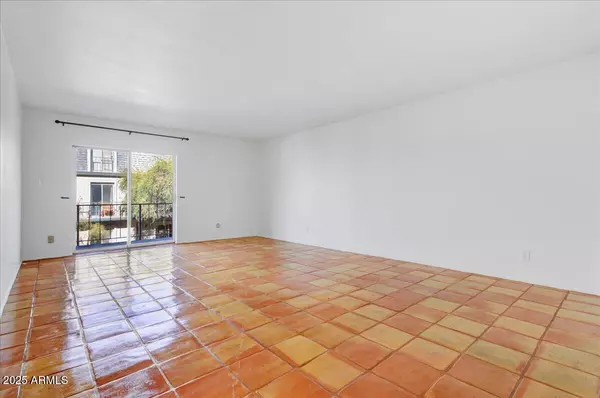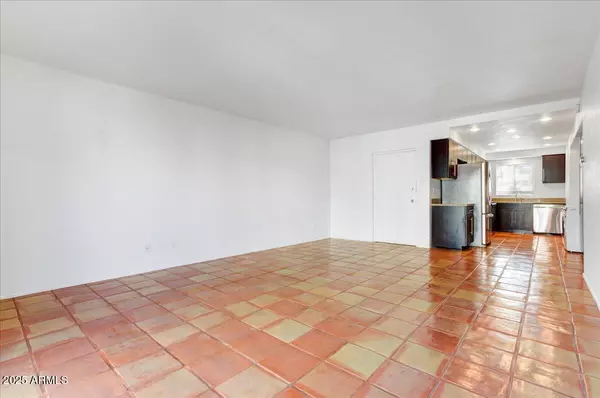2 Beds
2 Baths
1,009 SqFt
2 Beds
2 Baths
1,009 SqFt
Key Details
Property Type Condo
Sub Type Apartment Style/Flat
Listing Status Active
Purchase Type For Sale
Square Footage 1,009 sqft
Price per Sqft $277
Subdivision Le Continental
MLS Listing ID 6809318
Bedrooms 2
HOA Fees $653/mo
HOA Y/N Yes
Originating Board Arizona Regional Multiple Listing Service (ARMLS)
Year Built 1969
Annual Tax Amount $639
Tax Year 2024
Lot Size 94 Sqft
Property Description
Location
State AZ
County Maricopa
Community Le Continental
Direction 9TH ST NORTH TO GATE ON EAST SIDE
Rooms
Den/Bedroom Plus 2
Separate Den/Office N
Interior
Interior Features 9+ Flat Ceilings, No Interior Steps, 3/4 Bath Master Bdrm, Full Bth Master Bdrm
Heating See Remarks
Cooling Refrigeration, See Remarks
Flooring Tile
Fireplaces Number No Fireplace
Fireplaces Type None
Fireplace No
Window Features Dual Pane
SPA None
Exterior
Parking Features Assigned
Carport Spaces 1
Fence Block
Pool Fenced
Community Features Community Pool, Near Bus Stop, Community Laundry, Coin-Op Laundry
Amenities Available Management
Roof Type Foam
Private Pool Yes
Building
Lot Description Desert Back, Desert Front
Story 3
Builder Name CONTINENTAL HOMES
Sewer Public Sewer
Water City Water
New Construction No
Schools
Elementary Schools Longview Elementary School
Middle Schools Osborn Middle School
High Schools North High School
School District Phoenix Union High School District
Others
HOA Name Osborn Terrace HOA
HOA Fee Include Roof Repair,Insurance,Sewer,Electricity,Other (See Remarks),Street Maint,Air Cond/Heating,Trash,Water,Roof Replacement,Maintenance Exterior
Senior Community No
Tax ID 118-18-073
Ownership Fee Simple
Acceptable Financing Conventional
Horse Property N
Listing Terms Conventional

Copyright 2025 Arizona Regional Multiple Listing Service, Inc. All rights reserved.
Find out why customers are choosing LPT Realty to meet their real estate needs
Learn More About LPT Realty







