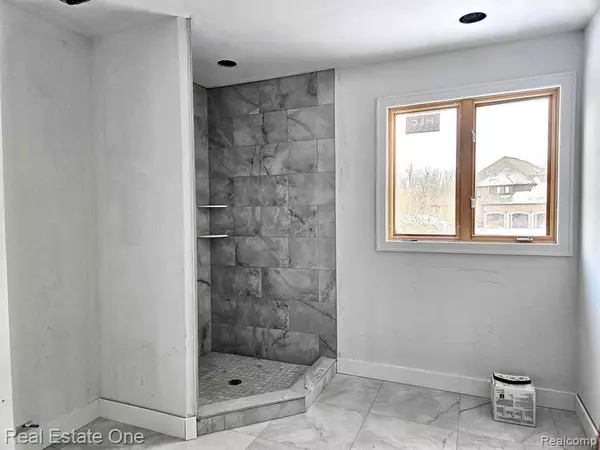4 Beds
3.5 Baths
3,600 SqFt
4 Beds
3.5 Baths
3,600 SqFt
Key Details
Property Type Single Family Home
Sub Type Other
Listing Status Active
Purchase Type For Sale
Square Footage 3,600 sqft
Price per Sqft $361
Subdivision Briarwood Knolls No 1132
MLS Listing ID 20250004912
Style Other
Bedrooms 4
Full Baths 3
Half Baths 1
HOA Fees $450/ann
HOA Y/N yes
Originating Board Realcomp II Ltd
Year Built 2025
Annual Tax Amount $65
Lot Size 0.300 Acres
Acres 0.3
Lot Dimensions 90 X 145
Property Description
Ready for early spring completion in April 2025, this pristine Briarwood Knowles split-level condo in Shelby Township offers approximately 3,600 sq. ft. of luxurious living space.
Features:
First-Floor Primary Suite: Spacious primary bedroom with an en-suite bath.
Additional Bedrooms: Three generously sized bedrooms on the upper level.
Grand Entryway: Two circular grand staircases in the foyer with a balcony overlook.
High-End Finishes:
Hardwood floors throughout.
Granite countertops.
Custom cabinetry by Shelby Cabinet.
MLC windows for ample natural light.
Custom tile work in all bathrooms.
Gourmet Kitchen:
Spacious kitchen with a walk-in pantry.
Large center island for entertaining.
Great Room:
Built-in bookcases.
Two-story fireplace with custom tile design.
Additional Highlights:
Second-Level Fireplace: Another fireplace located in a tiled, two-story room.
Outdoor Living: Covered loggia with a spiral staircase.
Lower Level: Walkout lower-level basement that is insulated, drywalled, and painted, complete with a storage area.
This stunning property combines elegant design with functional spaces, perfect for luxurious living. Contact us for more details or to schedule a viewing!
Location
State MI
County Macomb
Area Shelby Twp
Direction NORTH OF 25 MILE ENTER LEEWOOD TO PROPERTY EAST OFF DEQUINDRE.
Rooms
Basement Partially Finished, Walkout Access
Interior
Heating Forced Air
Cooling Central Air
Fireplaces Type Gas
Fireplace yes
Heat Source Natural Gas
Exterior
Parking Features Side Entrance, Attached
Garage Description 3 Car
Fence Fence Not Allowed
Porch Patio, Patio - Covered
Road Frontage Paved
Garage yes
Building
Foundation Basement
Sewer Public Sewer (Sewer-Sanitary)
Water Public (Municipal)
Architectural Style Other
Warranty No
Level or Stories 2 Story
Structure Type Brick,Stone,Wood
Schools
School District Utica
Others
Pets Allowed Number Limit, Size Limit, Yes
Tax ID 0706301015
Ownership Short Sale - No,Private Owned
Acceptable Financing Cash, Conventional
Listing Terms Cash, Conventional
Financing Cash,Conventional

Find out why customers are choosing LPT Realty to meet their real estate needs
Learn More About LPT Realty







