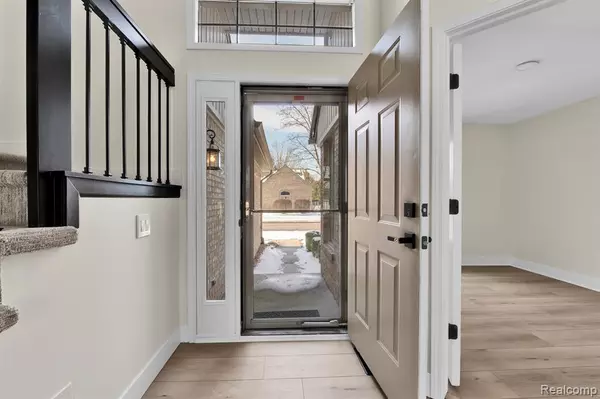2 Beds
2 Baths
1,980 SqFt
2 Beds
2 Baths
1,980 SqFt
Key Details
Property Type Condo
Sub Type Condominium
Listing Status Active Under Contract
Purchase Type For Sale
Square Footage 1,980 sqft
Price per Sqft $186
Municipality Shelby Twp
Subdivision Shelby Twp
MLS Listing ID 20250004874
Bedrooms 2
Full Baths 2
HOA Fees $300/mo
HOA Y/N true
Originating Board Realcomp
Year Built 1993
Annual Tax Amount $3,197
Property Description
Location
State MI
County Macomb
Area Macomb County - 50
Direction SOUTH OF 25 Mile / Hayes
Rooms
Basement Partial
Interior
Heating Forced Air
Appliance Washer, Refrigerator, Oven, Dishwasher
Exterior
Parking Features Attached
Garage Spaces 2.0
View Y/N No
Garage Yes
Building
Story 2
Sewer Public
Water Public
Structure Type Brick
Schools
School District Utica
Others
HOA Fee Include Lawn/Yard Care,Snow Removal
Tax ID 0712230002
Acceptable Financing Cash, Conventional, FHA, VA Loan
Listing Terms Cash, Conventional, FHA, VA Loan
Find out why customers are choosing LPT Realty to meet their real estate needs
Learn More About LPT Realty







