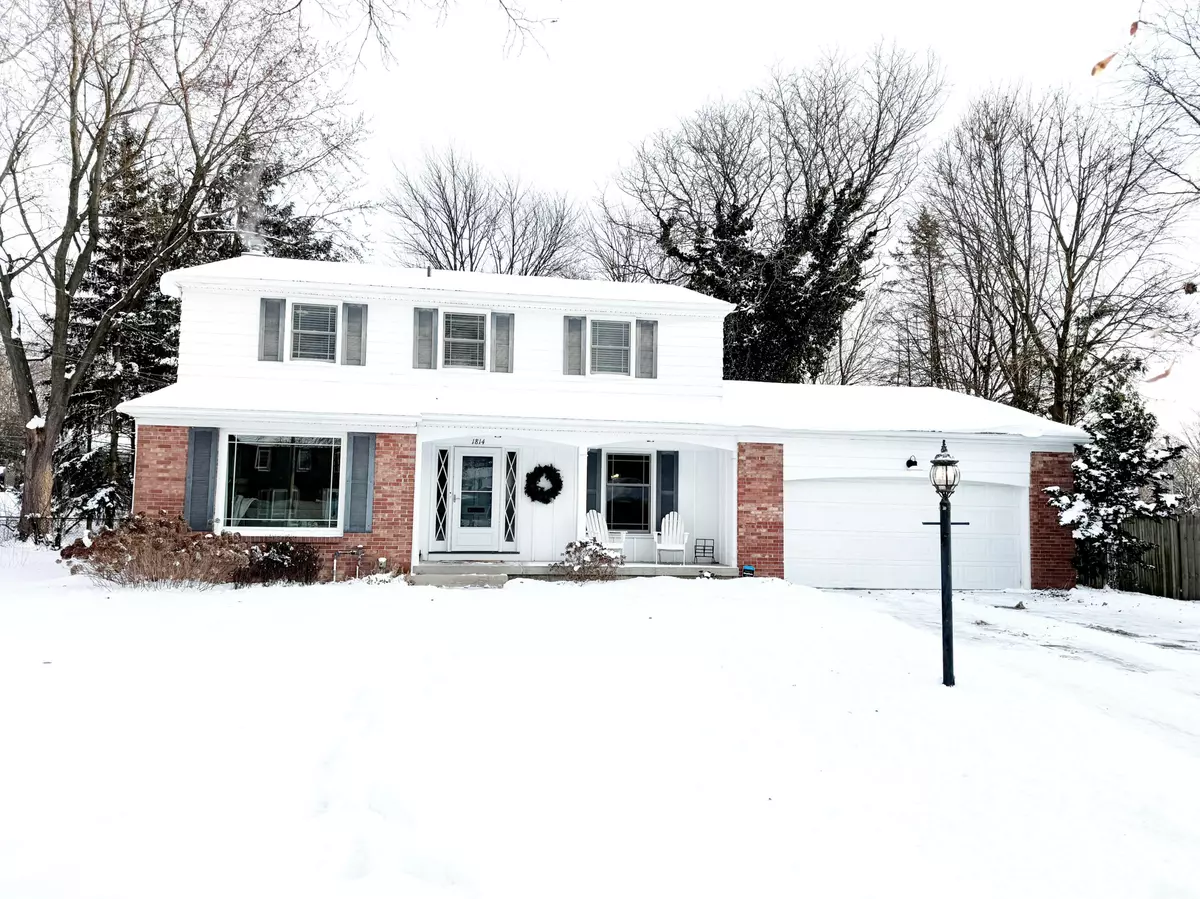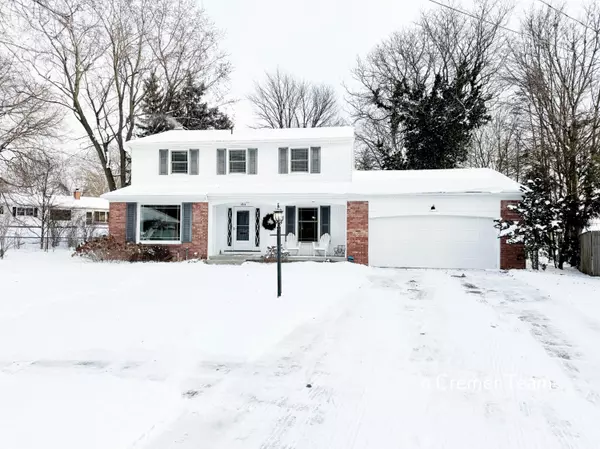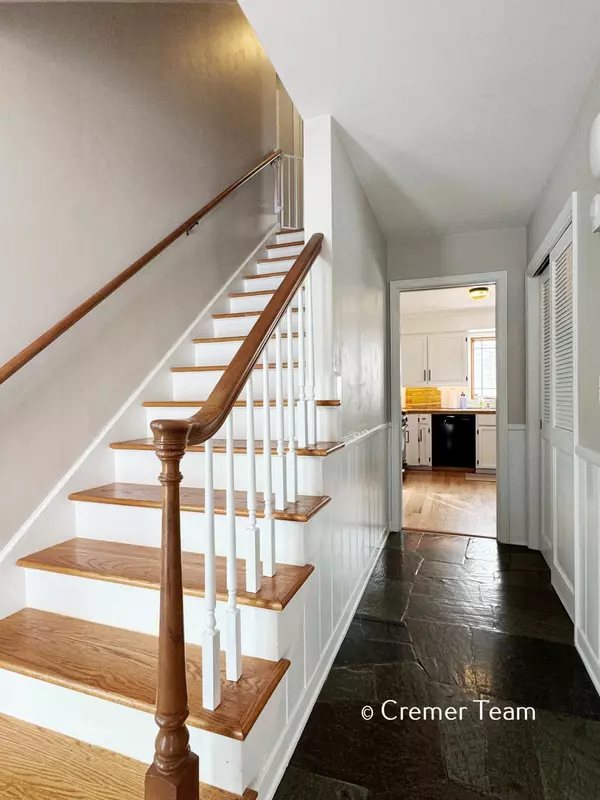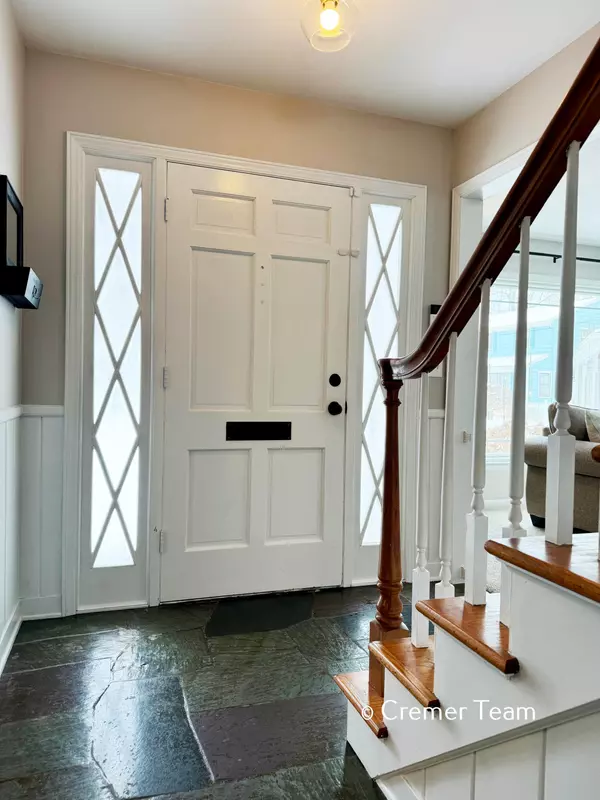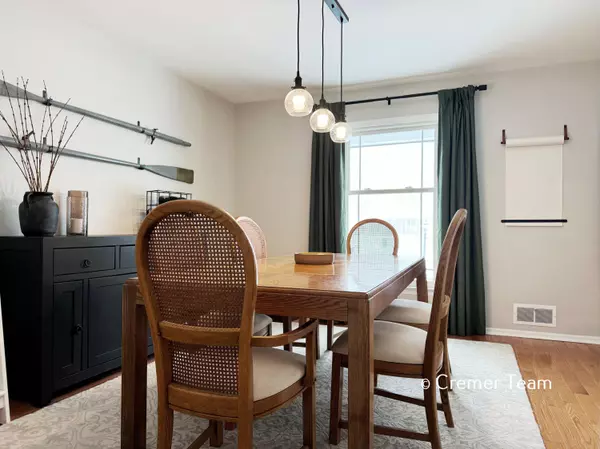4 Beds
3 Baths
1,997 SqFt
4 Beds
3 Baths
1,997 SqFt
Key Details
Property Type Single Family Home
Sub Type Single Family Residence
Listing Status Pending
Purchase Type For Sale
Square Footage 1,997 sqft
Price per Sqft $230
Municipality City of Grand Rapids
MLS Listing ID 25002543
Style Traditional
Bedrooms 4
Full Baths 2
Half Baths 1
Year Built 1963
Annual Tax Amount $5,562
Tax Year 2025
Lot Size 0.361 Acres
Acres 0.36
Lot Dimensions 41-18-09-126-007
Property Description
Location
State MI
County Kent
Area Grand Rapids - G
Direction Burton St to Plymouth, S to 1st St, E to home or if coming from Plymouth, turn right on 3rd street N of Grand Rapids Christian High and go to end of culdesac.
Rooms
Other Rooms Shed(s)
Basement Full
Interior
Interior Features Ceiling Fan(s), Garage Door Opener, Stone Floor, Wood Floor, Eat-in Kitchen, Pantry
Heating Forced Air
Cooling Central Air
Fireplaces Number 1
Fireplaces Type Family Room, Recreation Room, Wood Burning
Fireplace true
Window Features Screens,Window Treatments
Appliance Washer, Refrigerator, Range, Oven, Microwave, Dryer, Disposal, Dishwasher
Laundry Gas Dryer Hookup, In Basement, Washer Hookup
Exterior
Exterior Feature Fenced Back, Porch(es), Patio, Deck(s)
Parking Features Attached
Garage Spaces 2.0
Utilities Available Phone Connected, Natural Gas Connected, Cable Connected, High-Speed Internet
View Y/N No
Street Surface Paved
Garage Yes
Building
Lot Description Level, Sidewalk, Cul-De-Sac
Story 2
Sewer Public Sewer
Water Public
Architectural Style Traditional
Structure Type Aluminum Siding,Brick
New Construction No
Schools
School District Grand Rapids
Others
Tax ID 41-18-09-126-007
Acceptable Financing Cash, VA Loan, Conventional
Listing Terms Cash, VA Loan, Conventional
Find out why customers are choosing LPT Realty to meet their real estate needs
Learn More About LPT Realty


