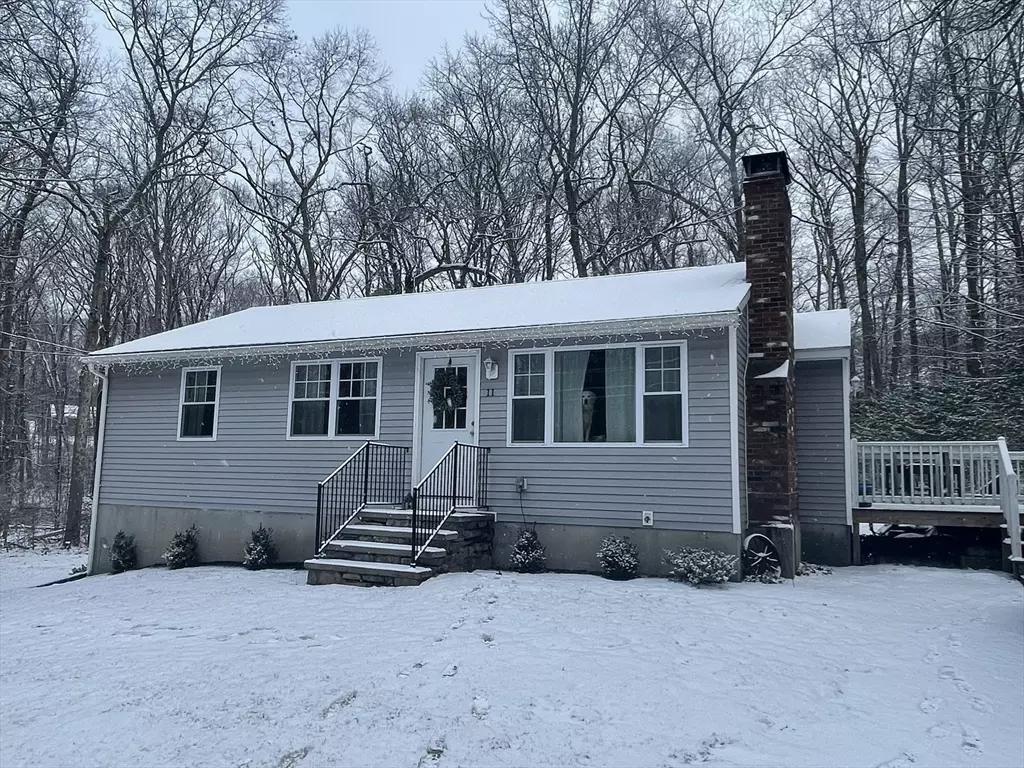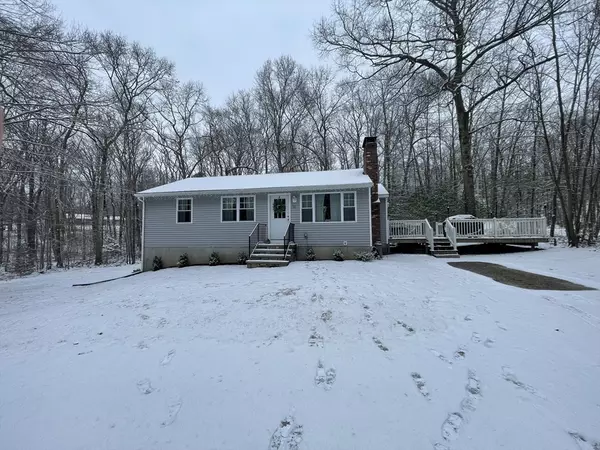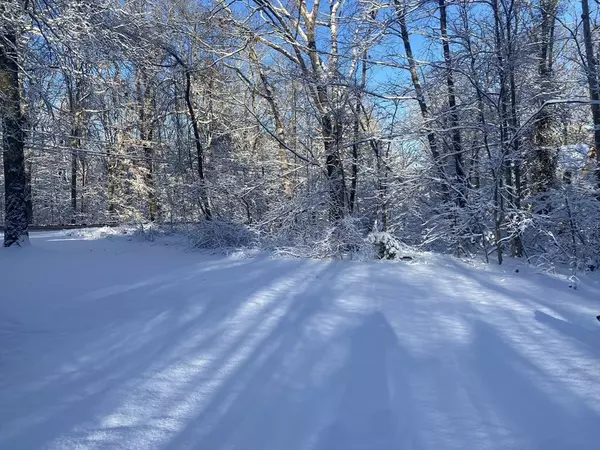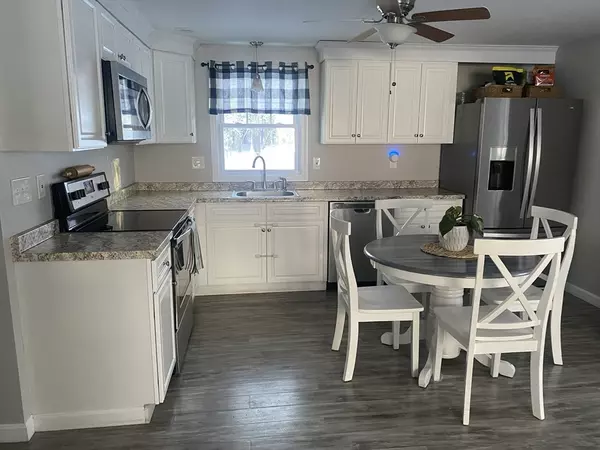3 Beds
1 Bath
920 SqFt
3 Beds
1 Bath
920 SqFt
Key Details
Property Type Single Family Home
Sub Type Single Family Residence
Listing Status Active Under Contract
Purchase Type For Sale
Square Footage 920 sqft
Price per Sqft $364
MLS Listing ID 73327685
Style Ranch
Bedrooms 3
Full Baths 1
HOA Y/N false
Year Built 1975
Annual Tax Amount $3,872
Tax Year 2024
Lot Size 0.570 Acres
Acres 0.57
Property Description
Location
State MA
County Worcester
Zoning SFR-43
Direction Webster St (rt 16) to Gore Rd to Lower Gore Rd
Rooms
Basement Full, Partially Finished
Primary Bedroom Level First
Kitchen Flooring - Vinyl, Pantry, Deck - Exterior, Exterior Access, Open Floorplan, Recessed Lighting, Remodeled
Interior
Heating Electric
Cooling Window Unit(s)
Flooring Vinyl, Hardwood
Fireplaces Number 1
Fireplaces Type Living Room
Appliance Electric Water Heater, Water Heater, Range, Dishwasher, Microwave, Refrigerator, Washer, Dryer
Laundry Electric Dryer Hookup, Washer Hookup
Exterior
Exterior Feature Deck, Patio, Rain Gutters
Utilities Available for Electric Range, for Electric Oven, for Electric Dryer, Washer Hookup
Waterfront Description Beach Front,Lake/Pond,1/10 to 3/10 To Beach,Beach Ownership(Public)
Roof Type Shingle
Total Parking Spaces 5
Garage No
Building
Lot Description Wooded
Foundation Concrete Perimeter
Sewer Public Sewer
Water Private
Architectural Style Ranch
Others
Senior Community false
Virtual Tour https://socialboost-production.s3.us-west-2.amazonaws.com/UjZ2T0-OFtnaXtARNkizHs-GMwcMfnloOUWOiFiXz9fgZa64NAAQOcmM5eFzpJ-B.mp4
Find out why customers are choosing LPT Realty to meet their real estate needs
Learn More About LPT Realty







