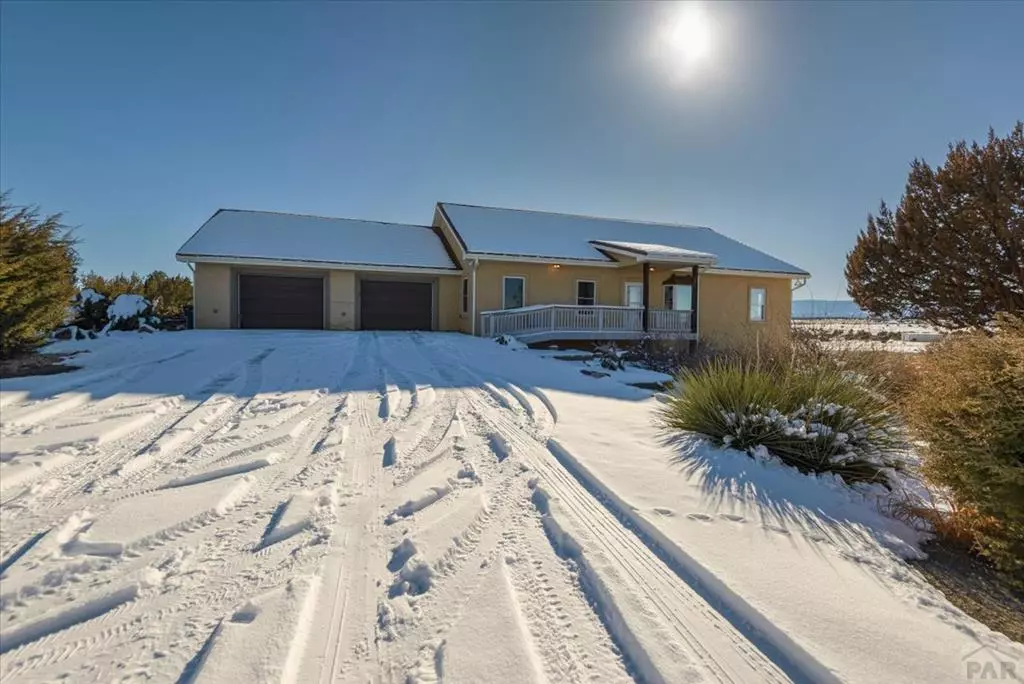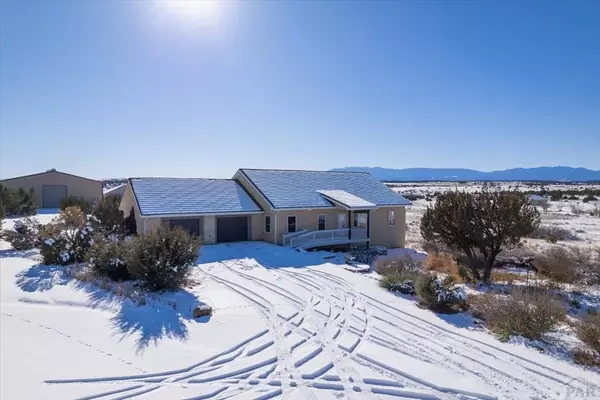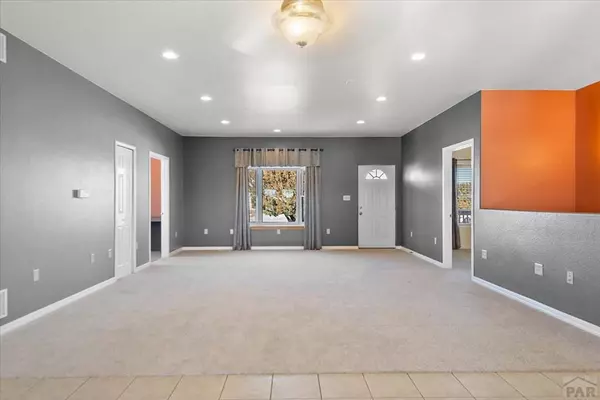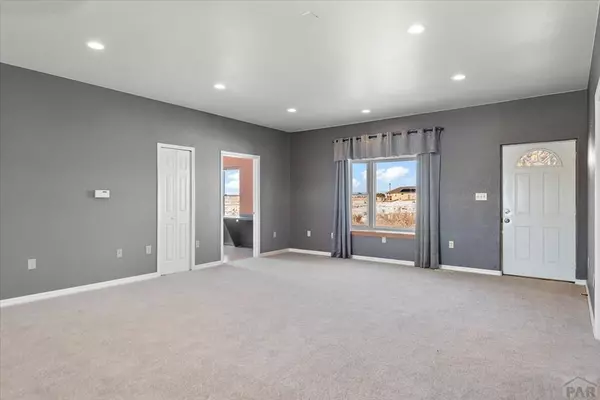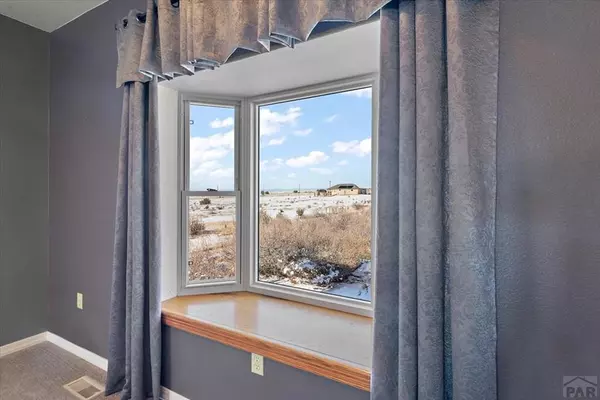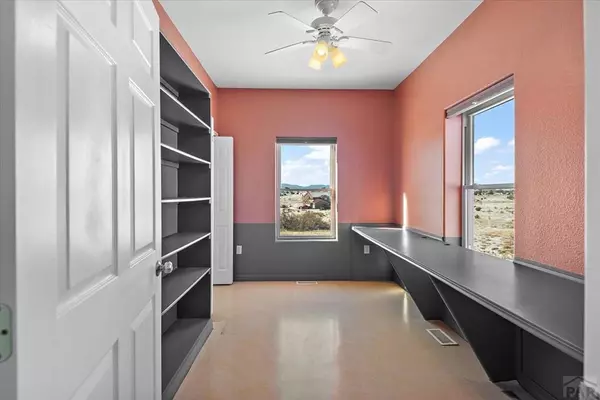5 Beds
5 Baths
4,160 SqFt
5 Beds
5 Baths
4,160 SqFt
Key Details
Property Type Single Family Home
Sub Type Single Family
Listing Status Active
Purchase Type For Sale
Square Footage 4,160 sqft
Price per Sqft $163
Subdivision South/Pblo St. Charles Rvr Est
MLS Listing ID 229687
Style Ranch
Bedrooms 5
Full Baths 5
Three Quarter Bath 4
HOA Fees $650/ann
HOA Y/N No
Year Built 2003
Annual Tax Amount $3,111
Tax Year 2023
Lot Size 5.070 Acres
Acres 5.07
Property Description
Location
State CO
County Pueblo
Area Southwest County
Zoning PUD
Rooms
Basement Full Basement, Walkout, Completely Finished
Interior
Interior Features Tile Floors, Window Coverings, Vaulted Ceiling(s), Smoke Detector/CO, Garage Door Opener, Walk-In Closet(s)
Exterior
Exterior Feature Outbuildings, Horses Allowed, RV Parking, Irregular Lot, Mountain View
Parking Features 3 Car Garage Attached, 4+ Car Garage Detached
Garage Description 3 Car Garage Attached, 4+ Car Garage Detached
Schools
School District 70
Others
Ownership Seller
SqFt Source Court House
Find out why customers are choosing LPT Realty to meet their real estate needs
Learn More About LPT Realty


