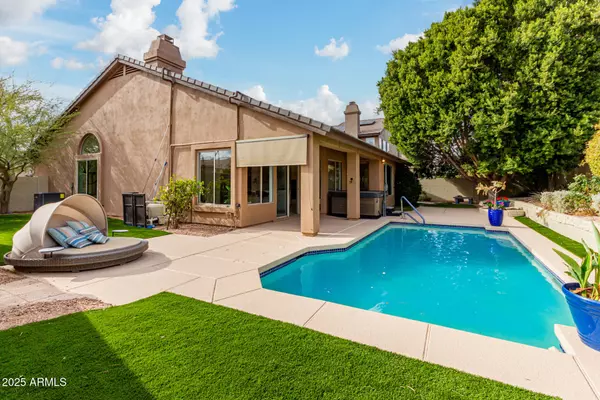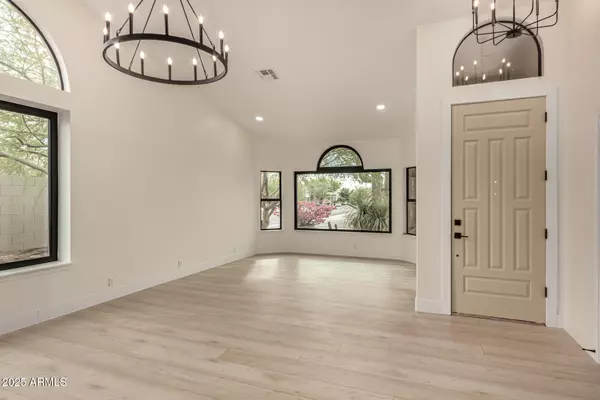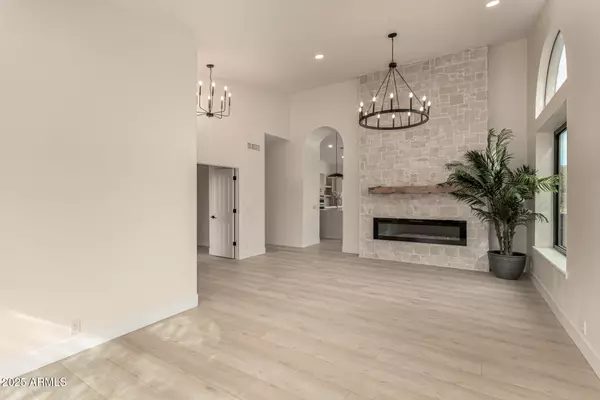4 Beds
2 Baths
2,232 SqFt
4 Beds
2 Baths
2,232 SqFt
Key Details
Property Type Single Family Home
Sub Type Single Family - Detached
Listing Status Active Under Contract
Purchase Type For Sale
Square Footage 2,232 sqft
Price per Sqft $407
Subdivision Tatum Ridge Parcel 8 & 10
MLS Listing ID 6798850
Bedrooms 4
HOA Fees $122/qua
HOA Y/N Yes
Originating Board Arizona Regional Multiple Listing Service (ARMLS)
Year Built 1995
Annual Tax Amount $3,330
Tax Year 2023
Lot Size 8,157 Sqft
Acres 0.19
Property Description
with heated pebble sheen pool and Hot Tub on a larger corner lot! HVAC and Furnace both replaced May 2024. The Roof was completely redone in 2023 with new underlayment AND upgraded concrete tiles. These key home items will give you years of low maintenance. Windows in the living room replaced 2023. Newer Water heater and Water Softener. This home has been upgraded with features found in much more expensive homes. Beautiful 9'' X 89'' wood based plank flooring are throughout the home trimmed with 5 1/2'' baseboards.
Not one, but two 15' Alamo Sandstone floor to ceiling fireplaces along with high end lighting fixtures and an 80'' Lehr Ceiling fan. The kitchen is a chef's dream with all new appliances. Gas cooktop, stainless steel microwave and Convection oven combo. All new contemporary wood grain White Oak custom cabinets with top of the line quartz counters with 3'' miter sides and Huge center island with waterfall edges along with a 36" farmhouse sink and new Kohler faucet.
A built in dual-zone Wine refrigerator is included. For your EV vehicles we have you covered with a Tesla charger already in the garage. Much more to see but don't wait this one will go quick!
Location
State AZ
County Maricopa
Community Tatum Ridge Parcel 8 & 10
Rooms
Other Rooms Family Room
Den/Bedroom Plus 4
Separate Den/Office N
Interior
Interior Features Other, See Remarks, Eat-in Kitchen, Breakfast Bar, Vaulted Ceiling(s), Kitchen Island, Pantry, Double Vanity, Full Bth Master Bdrm, Separate Shwr & Tub, High Speed Internet
Heating Natural Gas
Cooling Ceiling Fan(s), Refrigeration
Flooring Laminate, Tile
Fireplaces Number 1 Fireplace
Fireplaces Type 1 Fireplace, Family Room
Fireplace Yes
SPA Above Ground,Heated,Private
Exterior
Exterior Feature Other, Covered Patio(s), Patio
Parking Features Attch'd Gar Cabinets, Dir Entry frm Garage, Electric Door Opener, Electric Vehicle Charging Station(s)
Garage Spaces 3.0
Garage Description 3.0
Fence Block
Pool Heated, Private, Solar Pool Equipment
Amenities Available Management, Rental OK (See Rmks)
Roof Type Tile,Concrete
Private Pool Yes
Building
Lot Description Sprinklers In Rear, Sprinklers In Front, Corner Lot, Desert Back, Desert Front, Gravel/Stone Front, Gravel/Stone Back, Synthetic Grass Back, Auto Timer H2O Front, Auto Timer H2O Back
Story 1
Builder Name T W LEWIS
Sewer Public Sewer
Water City Water
Structure Type Other,Covered Patio(s),Patio
New Construction No
Schools
Elementary Schools Wildfire Elementary School
Middle Schools Explorer Middle School
High Schools Pinnacle High School
School District Paradise Valley Unified District
Others
HOA Name Tatum Highlands
HOA Fee Include Maintenance Grounds
Senior Community No
Tax ID 212-09-165
Ownership Fee Simple
Acceptable Financing Conventional
Horse Property N
Listing Terms Conventional
Special Listing Condition N/A, Owner/Agent

Copyright 2025 Arizona Regional Multiple Listing Service, Inc. All rights reserved.
Find out why customers are choosing LPT Realty to meet their real estate needs
Learn More About LPT Realty







