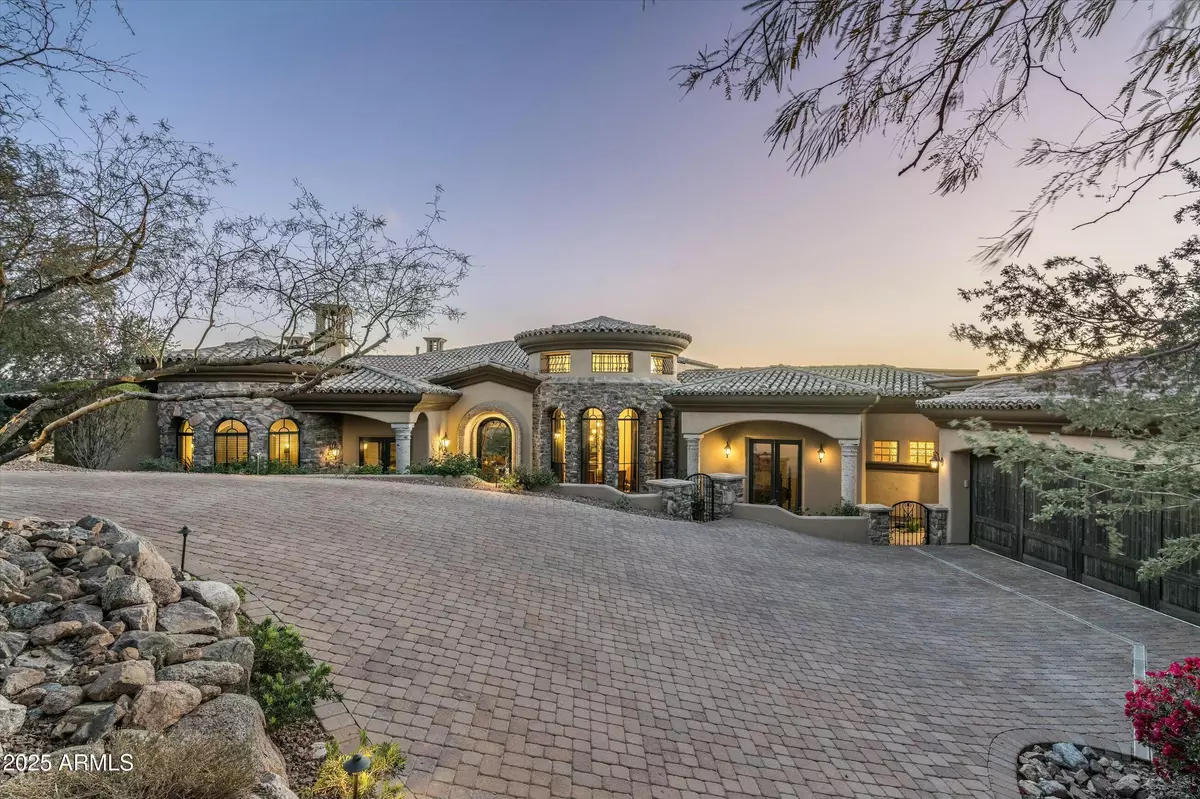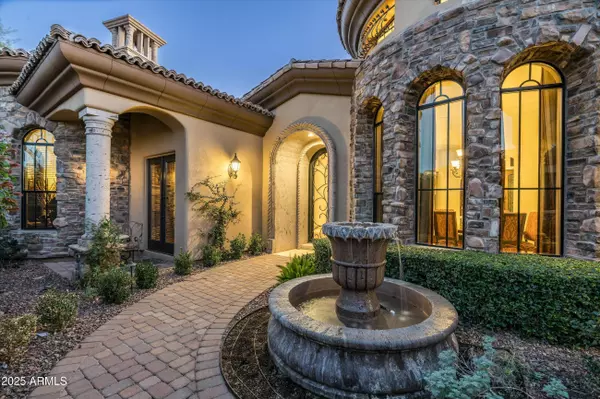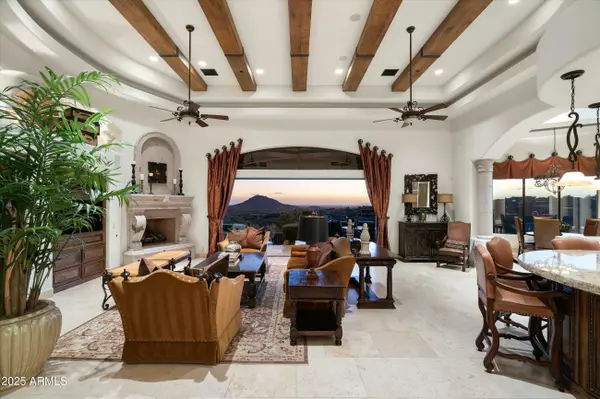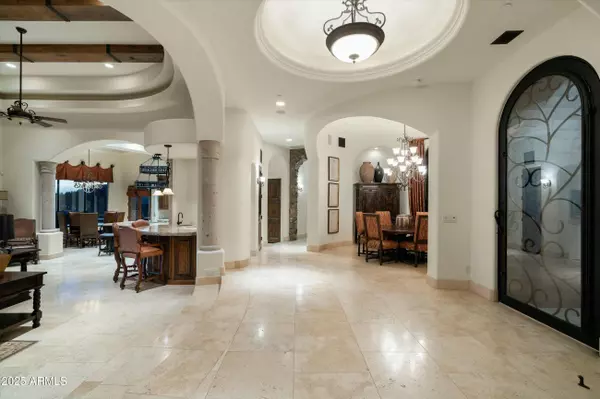4 Beds
4.5 Baths
4,688 SqFt
4 Beds
4.5 Baths
4,688 SqFt
Key Details
Property Type Single Family Home
Sub Type Single Family - Detached
Listing Status Active
Purchase Type For Sale
Square Footage 4,688 sqft
Price per Sqft $703
Subdivision Firerock Parcel L-1
MLS Listing ID 6806491
Style Santa Barbara/Tuscan
Bedrooms 4
HOA Fees $816/qua
HOA Y/N Yes
Originating Board Arizona Regional Multiple Listing Service (ARMLS)
Year Built 2004
Annual Tax Amount $8,460
Tax Year 2024
Lot Size 0.897 Acres
Acres 0.9
Property Description
The adjacent living areas are adorned with interior designer furnishings that blend seamlessly with the natural beauty visible through pocket sliding doors, which also provide an effortless transition to the outdoor living space. Speaking of outdoors, redefine relaxation in your own private oasis where the views are second to none. Patio features exterior heaters, outdoor television, fireplace and grilling area.
Functionality meets luxury with a split floorplan that ensures privacy for the primary bedroom while maintaining an inviting flow throughout the home. The detailed design touches and high-end finishes speak volumes of the craftsmanship invested in this property.
Community features are just as enticing, with the Firerock Clubhouse just a stone's throw away. Target, Frys, Safeway and access to the 87 highway ensure convenience is at your doorstep. This home isn't just a place to live, it's a lifestyle waiting to be embraced. Make it yours and experience unparalleled living every day.
Location
State AZ
County Maricopa
Community Firerock Parcel L-1
Direction From main gate at Firerock Country Club, follow road to Fireridge Trail. Turn left, turn right on Crested Butte.
Rooms
Other Rooms Guest Qtrs-Sep Entrn, ExerciseSauna Room, Great Room
Master Bedroom Split
Den/Bedroom Plus 5
Separate Den/Office Y
Interior
Interior Features Eat-in Kitchen, Breakfast Bar, Central Vacuum, Drink Wtr Filter Sys, Fire Sprinklers, Roller Shields, Wet Bar, Kitchen Island, Pantry, Double Vanity, Full Bth Master Bdrm, Separate Shwr & Tub, Tub with Jets, High Speed Internet
Heating Natural Gas
Cooling Ceiling Fan(s), Refrigeration
Fireplaces Type 3+ Fireplace, Exterior Fireplace, Fire Pit, Gas
Fireplace Yes
Window Features Sunscreen(s)
SPA Heated,Private
Exterior
Exterior Feature Covered Patio(s), Misting System, Private Street(s)
Parking Features Attch'd Gar Cabinets, Electric Door Opener, Separate Strge Area
Garage Spaces 3.0
Garage Description 3.0
Fence Block, Wrought Iron
Pool Heated, Private
Community Features Gated Community, Guarded Entry, Golf
Amenities Available Management
View City Lights, Mountain(s)
Roof Type Tile
Private Pool Yes
Building
Lot Description Sprinklers In Rear, Sprinklers In Front, On Golf Course, Cul-De-Sac
Story 1
Builder Name Mike Foster
Sewer Public Sewer
Water Pvt Water Company
Architectural Style Santa Barbara/Tuscan
Structure Type Covered Patio(s),Misting System,Private Street(s)
New Construction No
Schools
Elementary Schools Mcdowell Mountain Elementary School
Middle Schools Fountain Hills Middle School
High Schools Fountain Hills High School
School District Fountain Hills Unified District
Others
HOA Name Firerock
HOA Fee Include Maintenance Grounds,Other (See Remarks)
Senior Community No
Tax ID 176-11-400
Ownership Fee Simple
Acceptable Financing Conventional, VA Loan
Horse Property N
Listing Terms Conventional, VA Loan
Special Listing Condition FIRPTA may apply

Copyright 2025 Arizona Regional Multiple Listing Service, Inc. All rights reserved.
Find out why customers are choosing LPT Realty to meet their real estate needs
Learn More About LPT Realty







