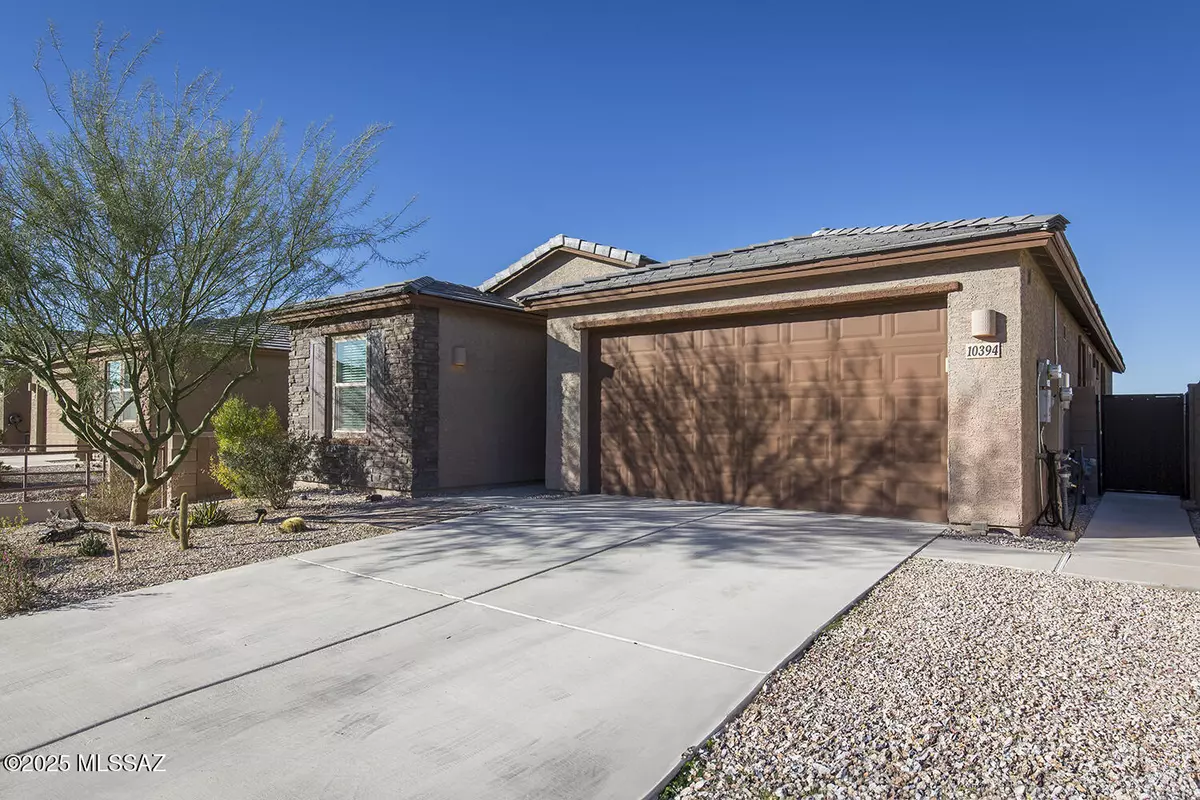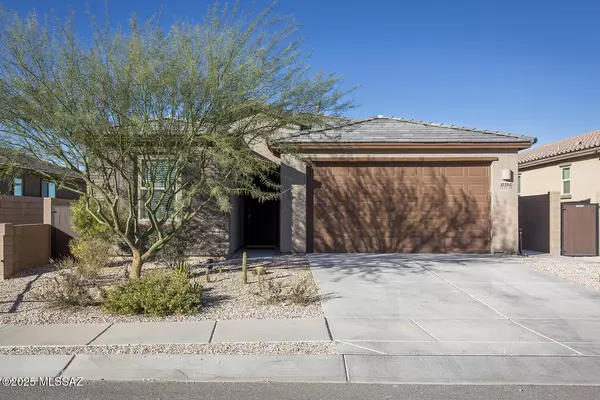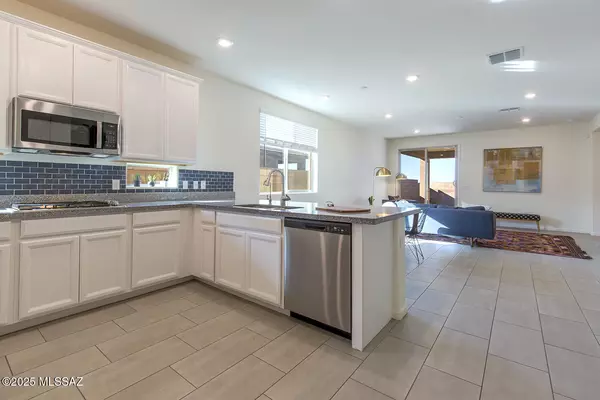3 Beds
3 Baths
1,939 SqFt
3 Beds
3 Baths
1,939 SqFt
OPEN HOUSE
Sat Feb 08, 12:00pm - 3:00pm
Key Details
Property Type Single Family Home
Sub Type Single Family Residence
Listing Status Active
Purchase Type For Sale
Square Footage 1,939 sqft
Price per Sqft $216
Subdivision The Vistas At Rincon Knolls Sq20152600506
MLS Listing ID 22501663
Style Ranch
Bedrooms 3
Full Baths 3
HOA Fees $70/mo
HOA Y/N Yes
Year Built 2021
Annual Tax Amount $3,264
Tax Year 2024
Lot Size 5,400 Sqft
Acres 0.12
Property Description
Location
State AZ
County Pima
Area Upper Southeast
Zoning Vail - CR5
Rooms
Other Rooms None
Dining Room Breakfast Bar, Dining Area
Kitchen Dishwasher, Electric Oven, Exhaust Fan, Garbage Disposal, Gas Cooktop, Microwave, Refrigerator, Water Purifier
Interior
Interior Features Ceiling Fan(s), Dual Pane Windows, High Ceilings 9+, Low Emissivity Windows, Primary Downstairs, Split Bedroom Plan, Vaulted Ceilings, Walk In Closet(s), Water Purifier, Water Softener
Hot Water Natural Gas
Heating Forced Air, Natural Gas
Cooling Central Air, Whole House Fan
Flooring Ceramic Tile
Fireplaces Type None
Fireplace N
Laundry Dryer, Laundry Room, Washer
Exterior
Parking Features Attached Garage/Carport, Electric Door Opener
Garage Spaces 2.0
Fence Block
Pool None
Community Features Gated, Paved Street, Sidewalks, Walking Trail
Amenities Available Park
View Mountains, Residential, Sunset
Roof Type Tile
Accessibility Wide Doorways
Road Frontage Paved
Private Pool No
Building
Lot Description Borders Common Area, East/West Exposure
Dwelling Type Single Family Residence
Story One
Sewer Connected
Water City
Level or Stories One
Schools
Elementary Schools Acacia
Middle Schools Old Vail
High Schools Vail Dist Opt
School District Vail
Others
Senior Community No
Acceptable Financing Cash, Conventional, FHA, VA
Horse Property No
Listing Terms Cash, Conventional, FHA, VA
Special Listing Condition None

Find out why customers are choosing LPT Realty to meet their real estate needs
Learn More About LPT Realty







