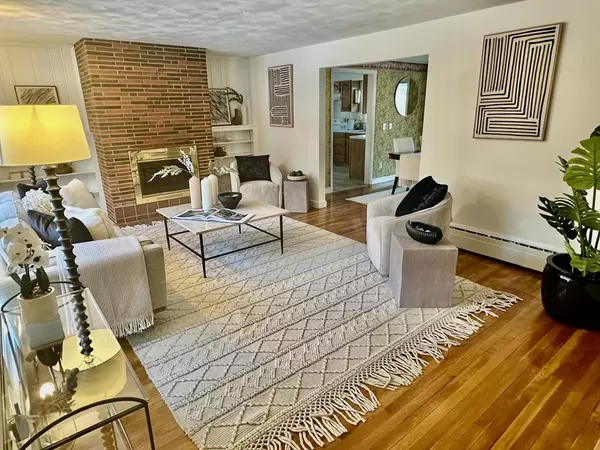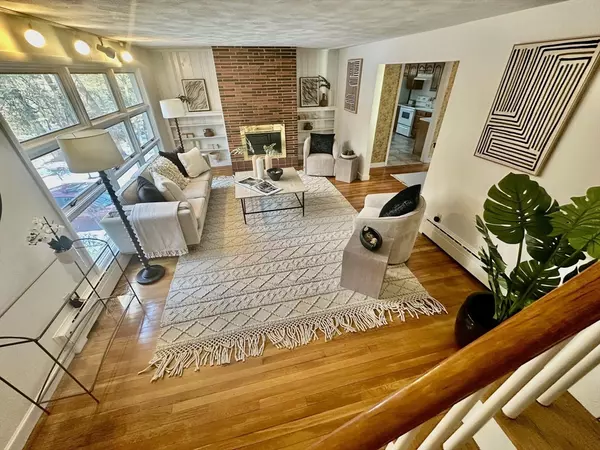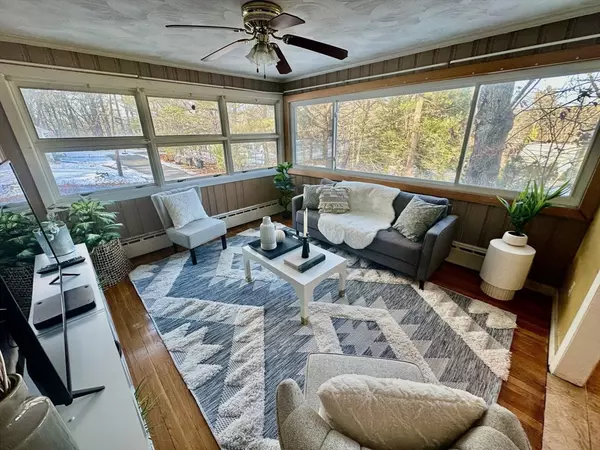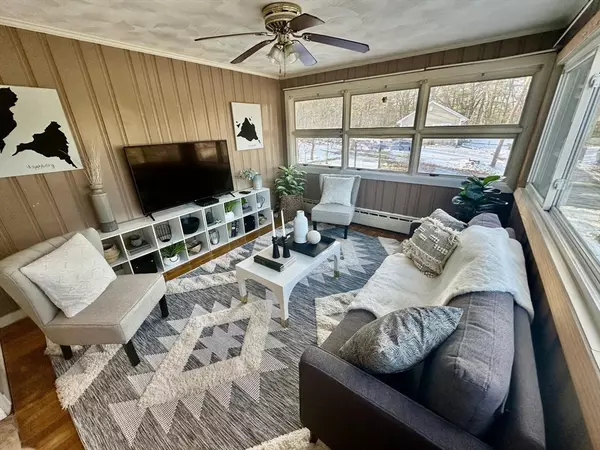4 Beds
2 Baths
2,754 SqFt
4 Beds
2 Baths
2,754 SqFt
Key Details
Property Type Single Family Home
Sub Type Single Family Residence
Listing Status Pending
Purchase Type For Sale
Square Footage 2,754 sqft
Price per Sqft $416
MLS Listing ID 73327046
Style Cape
Bedrooms 4
Full Baths 2
HOA Y/N false
Year Built 1951
Annual Tax Amount $11,883
Tax Year 2024
Lot Size 0.320 Acres
Acres 0.32
Property Description
Location
State MA
County Middlesex
Zoning RO
Direction Mass Avenue to Wood Street to Alpine Street
Rooms
Family Room Ceiling Fan(s), Flooring - Hardwood, Window(s) - Picture
Basement Full, Finished, Walk-Out Access, Interior Entry
Primary Bedroom Level Second
Dining Room Flooring - Hardwood, Exterior Access, Slider
Kitchen Flooring - Stone/Ceramic Tile, Recessed Lighting
Interior
Interior Features Great Room
Heating Baseboard, Oil, Fireplace(s)
Cooling Window Unit(s)
Flooring Hardwood, Flooring - Wall to Wall Carpet
Fireplaces Number 2
Fireplaces Type Living Room
Appliance Range, Refrigerator
Laundry In Basement
Exterior
Exterior Feature Porch - Screened, Deck
Garage Spaces 1.0
Community Features Public Transportation, Shopping, Pool, Tennis Court(s), Park, Walk/Jog Trails, Stable(s), Golf, Medical Facility, Bike Path, Conservation Area, Highway Access, House of Worship, Private School, Public School
Total Parking Spaces 4
Garage Yes
Building
Lot Description Cleared
Foundation Concrete Perimeter
Sewer Private Sewer
Water Public
Architectural Style Cape
Schools
Elementary Schools Hastings
Middle Schools Diamond
High Schools Lhs
Others
Senior Community false
Find out why customers are choosing LPT Realty to meet their real estate needs
Learn More About LPT Realty







