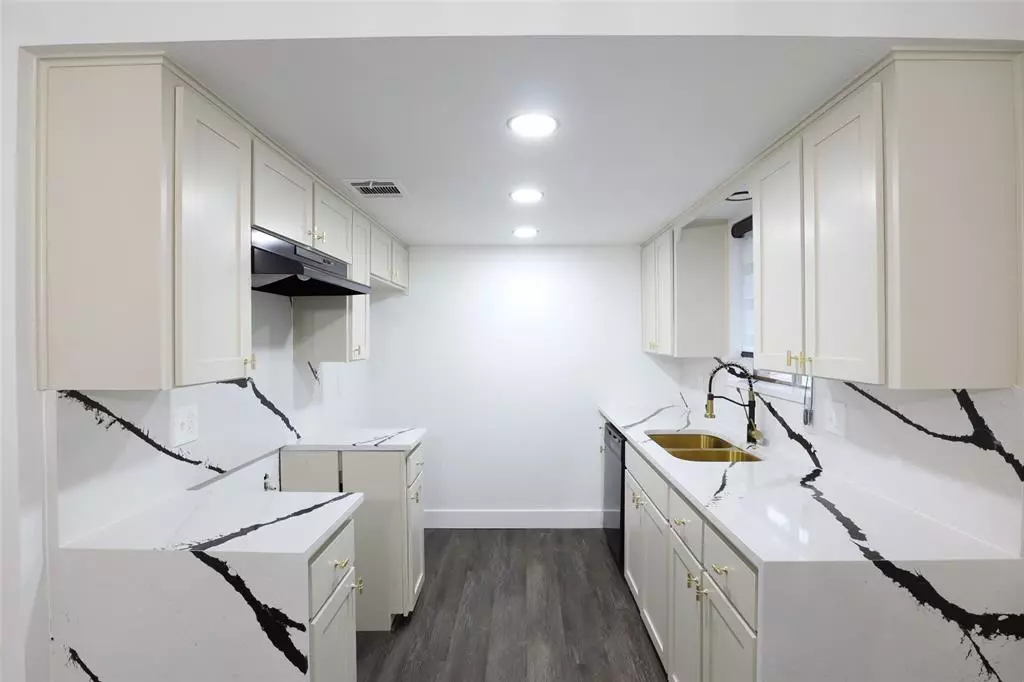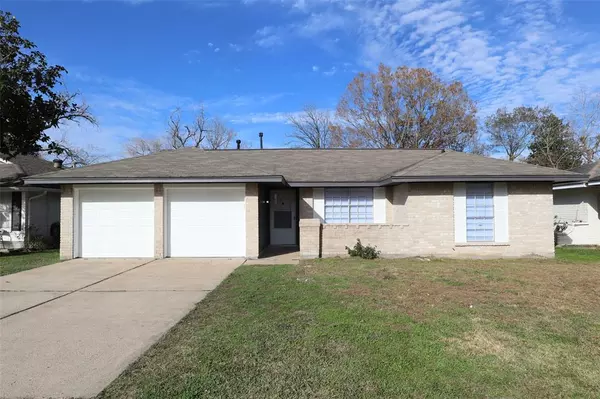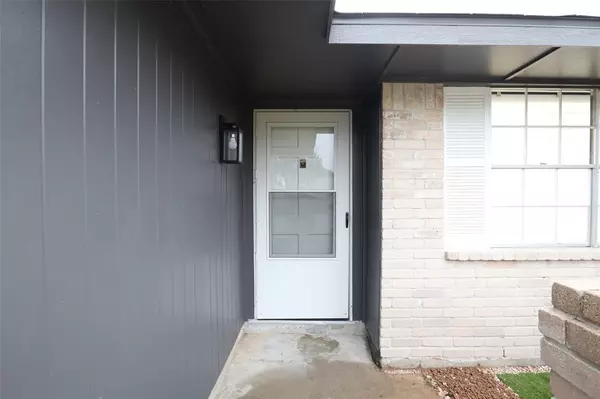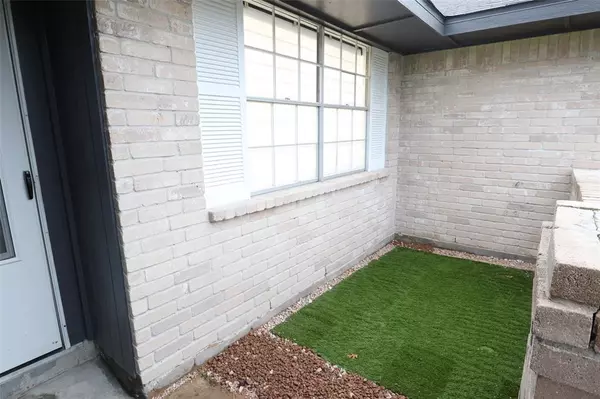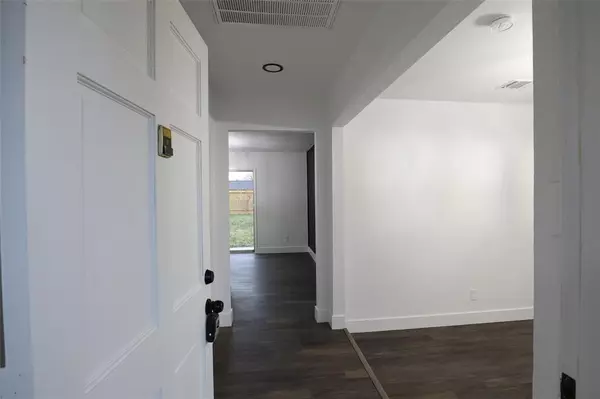3 Beds
2 Baths
1,080 SqFt
3 Beds
2 Baths
1,080 SqFt
OPEN HOUSE
Sat Jan 25, 11:00am - 3:00pm
Key Details
Property Type Single Family Home
Listing Status Active
Purchase Type For Sale
Square Footage 1,080 sqft
Price per Sqft $236
Subdivision Woodland Trails North
MLS Listing ID 2658541
Style Ranch,Traditional
Bedrooms 3
Full Baths 2
HOA Fees $142/ann
HOA Y/N 1
Year Built 1970
Annual Tax Amount $3,706
Tax Year 2024
Lot Size 6,490 Sqft
Acres 0.149
Property Description
As you enter you'll be greeted by a spacious living area featuring brand-new flooring adding warmth and continuity throughout the home. The fully updated kitchen boasts sleek countertops, contemporary cabinetry and a large sink. Open to the dining room and sliding doors to the outdoor space, you can be in the kitchen and still with your family.
The master suite is complete with an ensuite bathroom with walk-in shower, elegant vanity, and modern fixtures. Both bathrooms have been tastefully redone with granite and beautiful finishes. The two additional bedrooms offer generous space, ideal for family members, guests, or a home office.
The exterior of the home is freshly repainted and a brand-new roof adds both style and lasting protection. The attached two-car garage provides ample storage and parking, while the large yard is fully fenced.
Location
State TX
County Harris
Area Northwest Houston
Rooms
Bedroom Description All Bedrooms Down,En-Suite Bath,Primary Bed - 1st Floor
Master Bathroom Primary Bath: Shower Only, Secondary Bath(s): Tub/Shower Combo, Vanity Area
Kitchen Pantry
Interior
Heating Central Electric
Cooling Central Gas
Exterior
Parking Features Attached Garage, Oversized Garage
Garage Spaces 2.0
Garage Description Additional Parking, Auto Garage Door Opener, Double-Wide Driveway
Roof Type Composition
Private Pool No
Building
Lot Description Subdivision Lot
Dwelling Type Free Standing
Story 1
Foundation Slab
Lot Size Range 0 Up To 1/4 Acre
Sewer Public Sewer
Water Public Water
Structure Type Brick,Cement Board,Wood
New Construction No
Schools
Elementary Schools Ermel Elementary School
Middle Schools Garcia Middle School (Aldine)
High Schools Eisenhower High School
School District 1 - Aldine
Others
HOA Fee Include Grounds
Senior Community No
Restrictions Deed Restrictions
Tax ID 104-531-000-0006
Energy Description Ceiling Fans
Tax Rate 2.1982
Disclosures Sellers Disclosure
Special Listing Condition Sellers Disclosure

Find out why customers are choosing LPT Realty to meet their real estate needs
Learn More About LPT Realty


