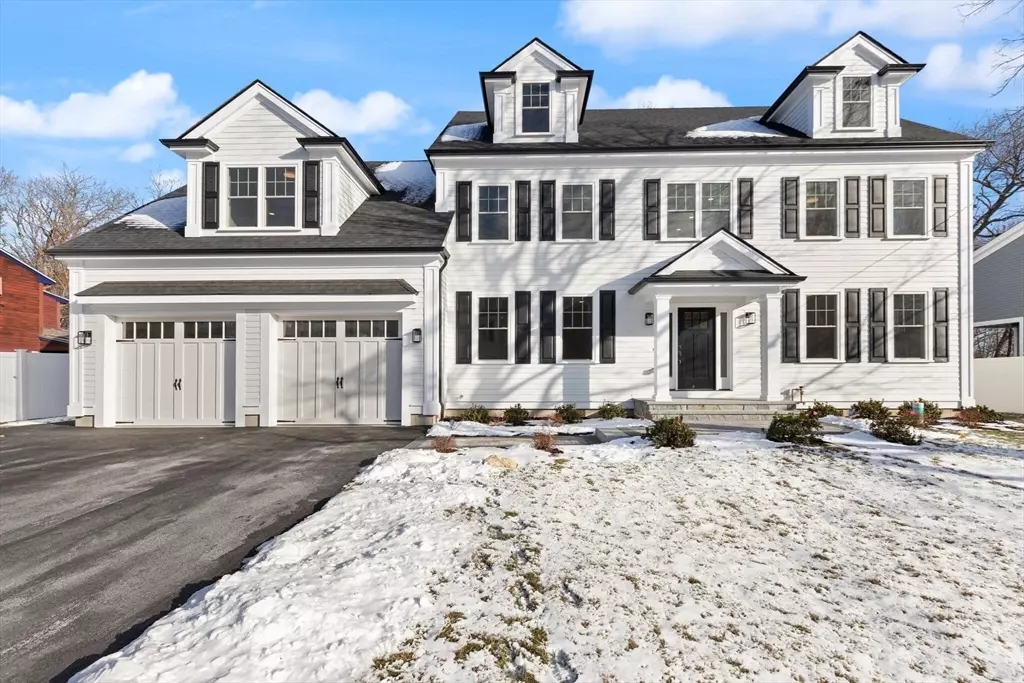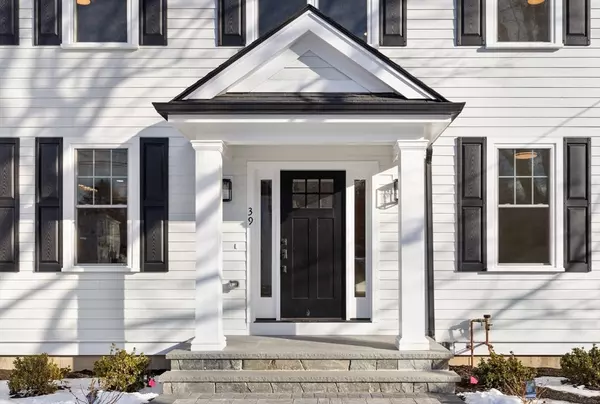5 Beds
5 Baths
4,867 SqFt
5 Beds
5 Baths
4,867 SqFt
Key Details
Property Type Single Family Home
Sub Type Single Family Residence
Listing Status Active
Purchase Type For Sale
Square Footage 4,867 sqft
Price per Sqft $589
MLS Listing ID 73326940
Style Colonial
Bedrooms 5
Full Baths 5
HOA Y/N false
Year Built 2025
Annual Tax Amount $10,449
Tax Year 2025
Lot Size 7,840 Sqft
Acres 0.18
Property Description
Location
State MA
County Middlesex
Zoning RS
Direction Mass Ave to Bow St to S Rindge to Rindge. #39 is on the right past the playground.
Rooms
Family Room Flooring - Hardwood, Recessed Lighting
Basement Full, Partially Finished, Interior Entry, Bulkhead
Primary Bedroom Level Second
Dining Room Flooring - Hardwood, Recessed Lighting, Wainscoting, Lighting - Overhead, Crown Molding
Kitchen Flooring - Hardwood, Countertops - Stone/Granite/Solid, Kitchen Island, Exterior Access, Open Floorplan, Recessed Lighting, Slider, Lighting - Pendant, Crown Molding
Interior
Interior Features Bathroom - Tiled With Shower Stall, Countertops - Stone/Granite/Solid, Closet, Lighting - Pendant, Crown Molding, Bathroom - Full, Closet/Cabinets - Custom Built, Recessed Lighting, Bathroom, Foyer, Mud Room, Bonus Room, Central Vacuum, Walk-up Attic
Heating Forced Air, Electric, ENERGY STAR Qualified Equipment
Cooling Central Air, Heat Pump
Flooring Tile, Hardwood, Wood Laminate, Flooring - Stone/Ceramic Tile, Flooring - Hardwood, Laminate
Fireplaces Number 1
Fireplaces Type Family Room
Appliance Water Heater, Disposal, Microwave, ENERGY STAR Qualified Refrigerator, ENERGY STAR Qualified Dishwasher, Vacuum System, Range Hood, Cooktop, Range
Laundry Closet/Cabinets - Custom Built, Flooring - Stone/Ceramic Tile, Second Floor, Electric Dryer Hookup, Washer Hookup
Exterior
Exterior Feature Patio, Rain Gutters, Professional Landscaping, Sprinkler System, Screens
Garage Spaces 2.0
Community Features Public Transportation, Shopping, Tennis Court(s), Park, Walk/Jog Trails, Bike Path, Conservation Area, Sidewalks
Utilities Available for Electric Range, for Electric Oven, for Electric Dryer, Washer Hookup
Waterfront Description Beach Front,Lake/Pond,0 to 1/10 Mile To Beach,Beach Ownership(Public)
View Y/N Yes
View Scenic View(s)
Roof Type Shingle
Total Parking Spaces 4
Garage Yes
Building
Lot Description Level
Foundation Concrete Perimeter
Sewer Public Sewer
Water Public
Architectural Style Colonial
Schools
Elementary Schools Harrington
Middle Schools Clarke
High Schools Lhs
Others
Senior Community false
Acceptable Financing Contract
Listing Terms Contract
Find out why customers are choosing LPT Realty to meet their real estate needs
Learn More About LPT Realty







