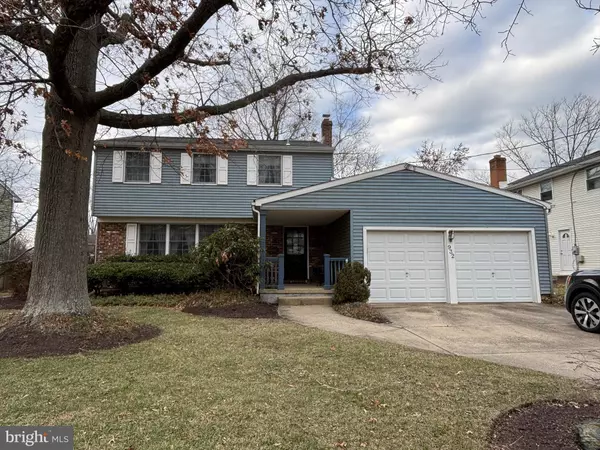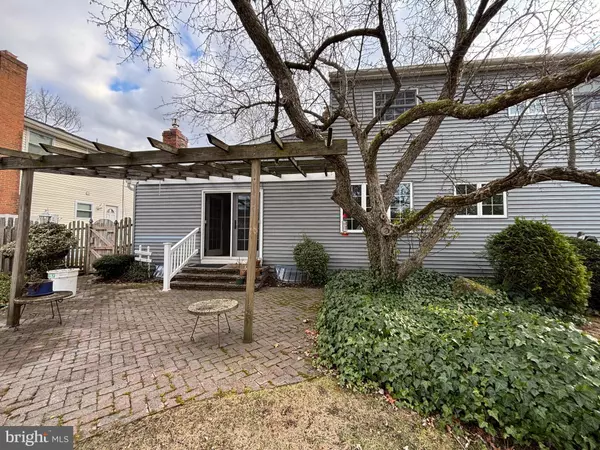4 Beds
3 Baths
2,102 SqFt
4 Beds
3 Baths
2,102 SqFt
Key Details
Property Type Single Family Home
Sub Type Detached
Listing Status Active
Purchase Type For Sale
Square Footage 2,102 sqft
Price per Sqft $225
Subdivision None Available
MLS Listing ID NJCD2083172
Style Colonial
Bedrooms 4
Full Baths 3
HOA Y/N N
Abv Grd Liv Area 2,102
Originating Board BRIGHT
Year Built 1967
Annual Tax Amount $9,706
Tax Year 2024
Lot Size 8,760 Sqft
Acres 0.2
Lot Dimensions 73.00 x 120.00
Property Description
And there is plenty of room to grow here. The home is just over 2100 square feet with a wonderful backyard and a two car garage! Hardwood floors throughout most of the home with 4 bedrooms and 2.5 baths! When you enter the home you can see and feel how loved this home has always been. The perfect place to make your forever home!
OPEN HOUSE IS SUNDAY, JAN. 19 FROM 11-2PM!
Location
State NJ
County Camden
Area Cherry Hill Twp (20409)
Zoning RESIDENTIAL
Rooms
Other Rooms Living Room, Dining Room, Kitchen, Family Room, Study, Laundry, Workshop
Basement Full, Workshop
Interior
Interior Features Attic, Ceiling Fan(s), Exposed Beams, Family Room Off Kitchen, Formal/Separate Dining Room, Kitchen - Eat-In, Wood Floors
Hot Water Electric
Heating Forced Air
Cooling Central A/C
Fireplaces Number 1
Fireplaces Type Mantel(s), Fireplace - Glass Doors, Gas/Propane
Equipment Cooktop, Dishwasher, Dryer, Oven - Wall, Refrigerator, Washer
Fireplace Y
Appliance Cooktop, Dishwasher, Dryer, Oven - Wall, Refrigerator, Washer
Heat Source Natural Gas
Laundry Basement
Exterior
Parking Features Additional Storage Area, Garage - Front Entry, Inside Access
Garage Spaces 2.0
Water Access N
Accessibility Chairlift
Attached Garage 2
Total Parking Spaces 2
Garage Y
Building
Story 2
Foundation Block
Sewer Public Sewer
Water Public
Architectural Style Colonial
Level or Stories 2
Additional Building Above Grade, Below Grade
New Construction N
Schools
High Schools Cherry Hill High - East
School District Cherry Hill Township Public Schools
Others
Senior Community No
Tax ID 09-00513 27-00046
Ownership Fee Simple
SqFt Source Assessor
Acceptable Financing Cash, Conventional, FHA, VA
Listing Terms Cash, Conventional, FHA, VA
Financing Cash,Conventional,FHA,VA
Special Listing Condition Standard

Find out why customers are choosing LPT Realty to meet their real estate needs
Learn More About LPT Realty







