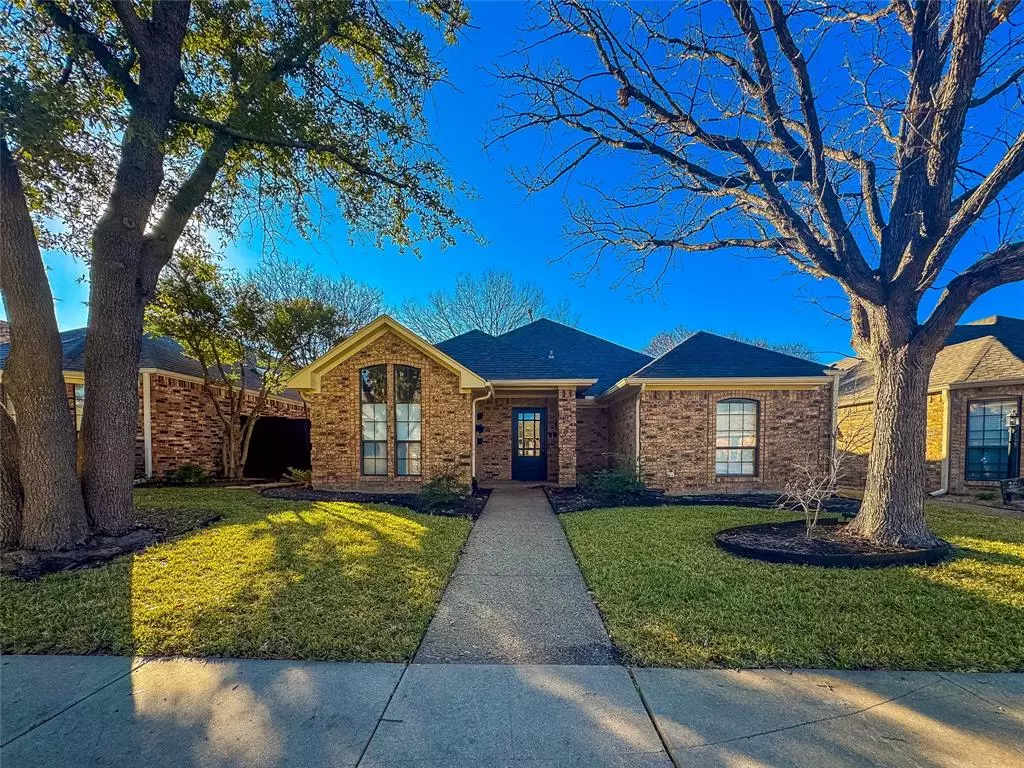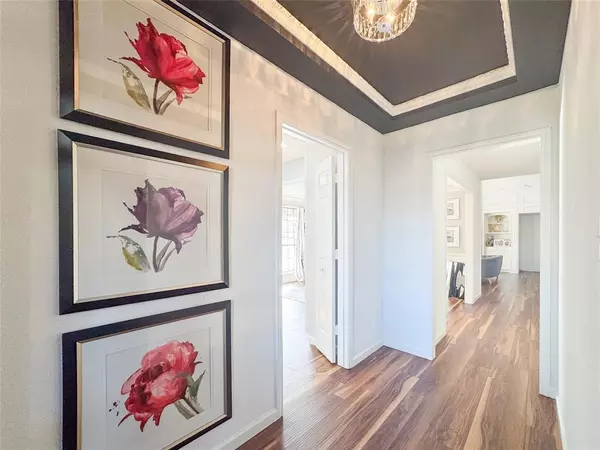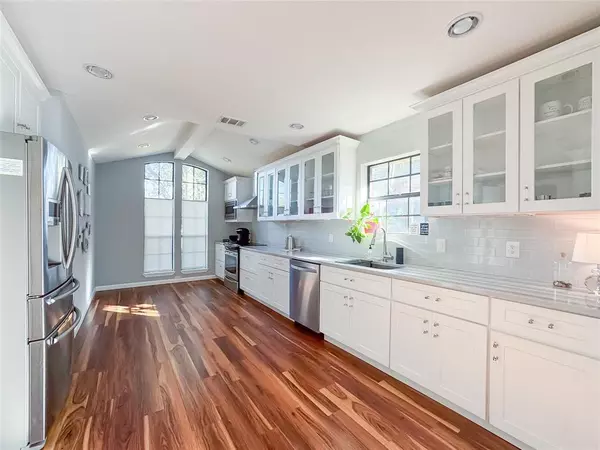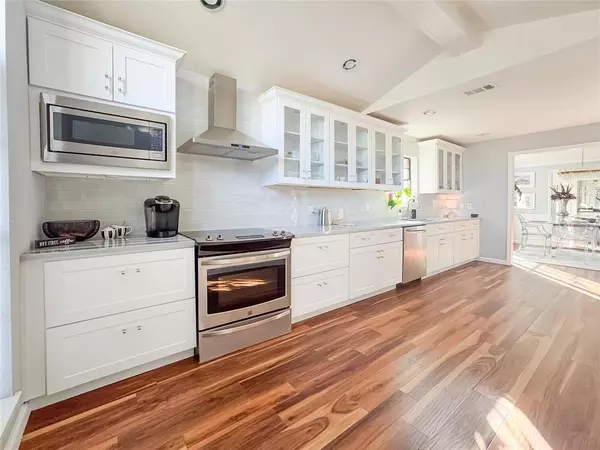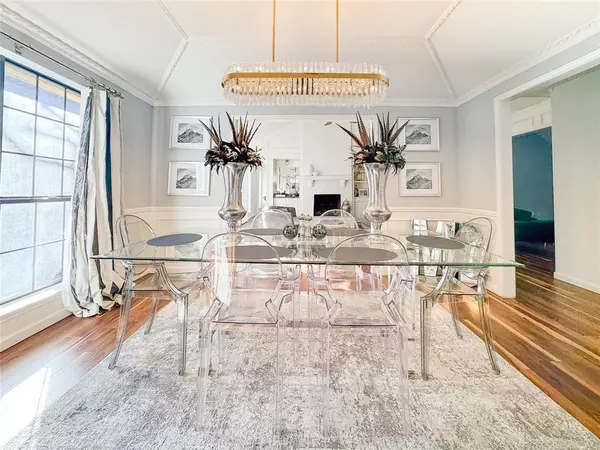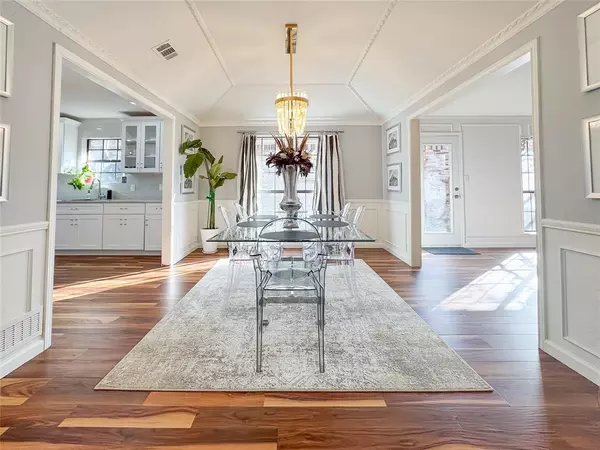3 Beds
2 Baths
2,101 SqFt
3 Beds
2 Baths
2,101 SqFt
Key Details
Property Type Single Family Home
Sub Type Single Family Residence
Listing Status Active
Purchase Type For Rent
Square Footage 2,101 sqft
Subdivision Springpark North 06
MLS Listing ID 20809234
Style Traditional
Bedrooms 3
Full Baths 2
PAD Fee $1
HOA Y/N None
Year Built 1983
Lot Size 1,350 Sqft
Acres 0.031
Property Description
The home features three spacious bedrooms, including a primary suite with an ensuite bath, double vanity, and an enclosed wet closet. With two bathrooms, two living rooms, and a formal dining area, the layout is both functional and elegant. The fully equipped kitchen comes with all appliances, and the property includes a washer and dryer for added convenience. A two-car attached garage provides ample parking and storage.
This home is ready for immediate move-in and offers flexible lease terms to suit your needs. Whether you're looking for comfort, style, or convenience, this property delivers it all. Experience everything this home has to offer. This home offers easy access to shopping, dining, and local parks. Zero lot line backyard with privacy fence. Located in a sought-after neighborhood served by highly rated schools and near Restaurants, Shopping, City Line, Whole Foods and walking distance from the park! Pets are case by case.
With its sophisticated contemporary design, luxurious features, and move-in-ready furnishings, this home is the perfect blend of style and comfort. Schedule your private tour today and make this masterpiece yours!
Tenant expenses gas, electric, water, wifi and bi-weekly cleaning fees.
Location
State TX
County Collin
Direction Use GPS
Rooms
Dining Room 1
Interior
Interior Features Cathedral Ceiling(s), Chandelier, Decorative Lighting, Double Vanity, Eat-in Kitchen, Open Floorplan, Paneling, Vaulted Ceiling(s), Walk-In Closet(s), Wet Bar
Flooring Combination, Hardwood
Fireplaces Number 1
Fireplaces Type Decorative, Family Room, Living Room
Furnishings 1
Appliance Dishwasher, Disposal, Dryer, Electric Range, Microwave, Refrigerator, Washer
Laundry Utility Room, Full Size W/D Area
Exterior
Exterior Feature Courtyard, Rain Gutters, Private Yard
Garage Spaces 2.0
Fence Wood
Utilities Available All Weather Road, Alley, City Sewer, City Water, Electricity Available
Roof Type Composition
Total Parking Spaces 2
Garage Yes
Building
Story One
Foundation Slab
Level or Stories One
Structure Type Brick
Schools
Elementary Schools Mendenhall
Middle Schools Otto
High Schools Williams
School District Plano Isd
Others
Pets Allowed Breed Restrictions
Restrictions No Sublease,No Waterbeds
Ownership Marivel DeMelo
Pets Allowed Breed Restrictions

Find out why customers are choosing LPT Realty to meet their real estate needs
Learn More About LPT Realty


